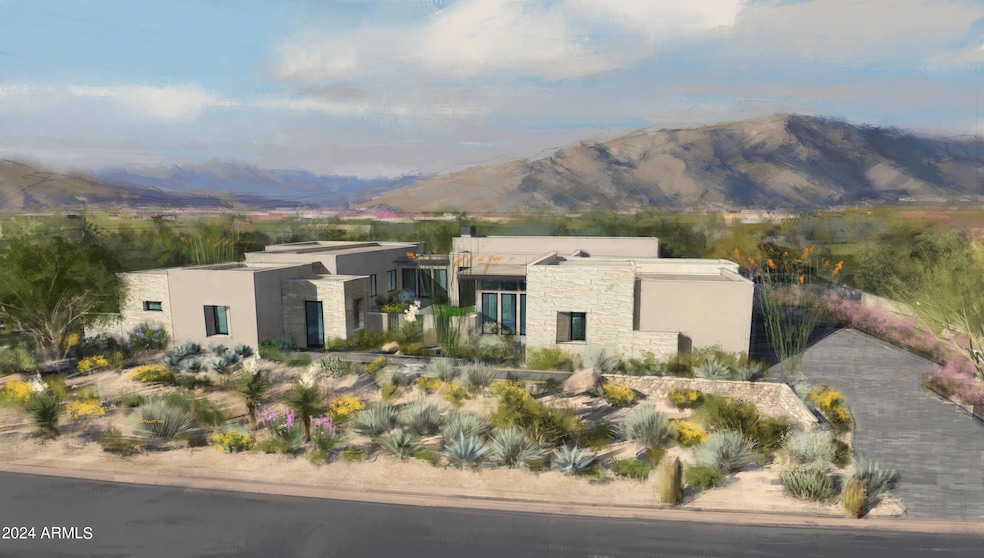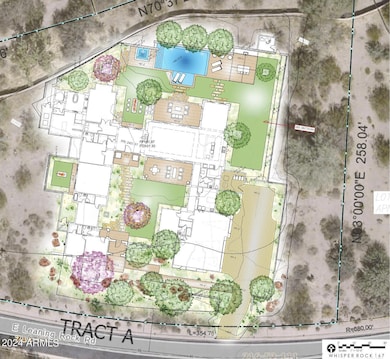
8386 E Leaning Rock Rd Scottsdale, AZ 85266
Boulders NeighborhoodEstimated payment $34,240/month
Highlights
- Heated Pool
- Contemporary Architecture
- Private Yard
- Black Mountain Elementary School Rated A-
- Wood Flooring
- Eat-In Kitchen
About This Home
*Estimated completion Spring of 2025* Move in just in time for the spring season to this exclusive, custom-designed version of Camelot's award-winning Cheval floorplan, brought to life by Camelot's Custom division, Cameron Custom. Renowned for its seamless indoor-outdoor living spaces, this stunning residence offers 4 spacious bedrooms, 5.5 luxurious baths, a private den, a versatile bonus room, and a separate casita for guests or multi-generational living. Every detail of the home's interior has been meticulously curated by a team of elite designers, blending sophisticated neutral tones with high-end finishes that cater to even the most discerning buyers. Whether you're hosting intimate gatherings or enjoying serene moments, this home exemplifies resort-style living at its finest.
Home Details
Home Type
- Single Family
Est. Annual Taxes
- $2,100
Year Built
- Built in 2025
Lot Details
- 1.48 Acre Lot
- Desert faces the front of the property
- Wrought Iron Fence
- Block Wall Fence
- Private Yard
HOA Fees
- $581 Monthly HOA Fees
Parking
- 2 Open Parking Spaces
- 3 Car Garage
Home Design
- Designed by Forest Studio; AAK Architects
- Contemporary Architecture
- Brick Exterior Construction
- Wood Frame Construction
- Spray Foam Insulation
- Insulated Concrete Forms
- Metal Roof
- Foam Roof
- Stone Exterior Construction
- Stucco
Interior Spaces
- 5,673 Sq Ft Home
- 1-Story Property
- Wet Bar
- Ceiling height of 9 feet or more
- Ceiling Fan
- Gas Fireplace
- Double Pane Windows
- ENERGY STAR Qualified Windows with Low Emissivity
Kitchen
- Eat-In Kitchen
- Built-In Microwave
- Kitchen Island
Flooring
- Wood
- Tile
Bedrooms and Bathrooms
- 4 Bedrooms
- Primary Bathroom is a Full Bathroom
- 5.5 Bathrooms
- Dual Vanity Sinks in Primary Bathroom
- Bidet
- Bathtub With Separate Shower Stall
Accessible Home Design
- Accessible Hallway
Pool
- Heated Pool
- Heated Spa
Outdoor Features
- Fire Pit
- Built-In Barbecue
Schools
- Black Mountain Elementary School
- Sonoran Trails Middle School
- Cactus Shadows High School
Utilities
- Mini Split Air Conditioners
- Floor Furnace
- Heating System Uses Natural Gas
- Mini Split Heat Pump
- Wall Furnace
- Tankless Water Heater
- Water Softener
Community Details
- Association fees include ground maintenance
- Aam Association, Phone Number (480) 575-6319
- Built by Cameron Custom
- Whisper Rock Subdivision
Listing and Financial Details
- Tax Lot 167
- Assessor Parcel Number 216-52-100
Map
Home Values in the Area
Average Home Value in this Area
Tax History
| Year | Tax Paid | Tax Assessment Tax Assessment Total Assessment is a certain percentage of the fair market value that is determined by local assessors to be the total taxable value of land and additions on the property. | Land | Improvement |
|---|---|---|---|---|
| 2025 | $2,196 | $39,868 | $39,868 | -- |
| 2024 | $2,100 | $37,970 | $37,970 | -- |
| 2023 | $2,100 | $69,780 | $69,780 | $0 |
| 2022 | $2,023 | $57,180 | $57,180 | $0 |
| 2021 | $2,197 | $55,110 | $55,110 | $0 |
| 2020 | $2,158 | $53,205 | $53,205 | $0 |
| 2019 | $2,093 | $51,210 | $51,210 | $0 |
| 2018 | $2,036 | $48,675 | $48,675 | $0 |
| 2017 | $1,960 | $48,390 | $48,390 | $0 |
| 2016 | $1,952 | $49,785 | $49,785 | $0 |
| 2015 | $1,969 | $50,240 | $50,240 | $0 |
Property History
| Date | Event | Price | Change | Sq Ft Price |
|---|---|---|---|---|
| 10/17/2024 10/17/24 | For Sale | $5,999,099 | -- | $1,057 / Sq Ft |
Deed History
| Date | Type | Sale Price | Title Company |
|---|---|---|---|
| Special Warranty Deed | -- | Lawyers Title Of Arizona | |
| Warranty Deed | $385,000 | Lawyers Title Of Arizona Inc | |
| Quit Claim Deed | -- | None Available | |
| Warranty Deed | $320,000 | First American Title Insuran | |
| Interfamily Deed Transfer | -- | First American Title Insuran | |
| Cash Sale Deed | $725,000 | Fidelity National Title | |
| Special Warranty Deed | $450,000 | Security Title Agency |
Mortgage History
| Date | Status | Loan Amount | Loan Type |
|---|---|---|---|
| Open | $3,170,000 | Construction | |
| Previous Owner | $324,000 | New Conventional |
Similar Homes in the area
Source: Arizona Regional Multiple Listing Service (ARMLS)
MLS Number: 6772642
APN: 216-52-100
- 8395 E Leaning Rock Rd Unit 187
- 33094 N Northstar Cir Unit 176
- 33094 N Northstar Cir
- 8454 E Leaning Rock Rd
- 8471 E Leaning Rock Rd Unit 185
- 33243 N Northstar Cir Unit 173
- 33296 N Vanishing Trail Unit 2
- 8167 E Leaning Rock Rd Unit 193
- 13935 E Smokehouse Tr
- 8627 E Whisper Rock Trail Unit 120
- 8091 E Leaning Rock Rd Unit 195
- 8702 E Whisper Rock Trail Unit 99
- 8614 E Artisan Pass Unit 125
- 8212 E Tortuga View Ln
- 8055 E Sunset Sky Cir
- 8150 E Smokehouse Trail
- 8512 E Artisan Pass -- Unit 128
- 8151 E Granite Pass Rd Unit 9
- 33799 N 84th St
- 7946 E Soaring Eagle Way


