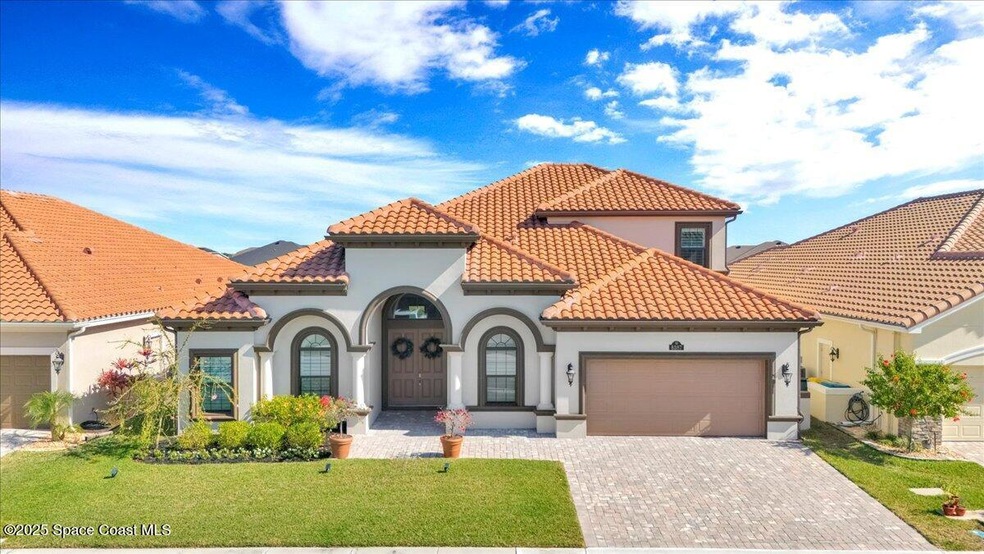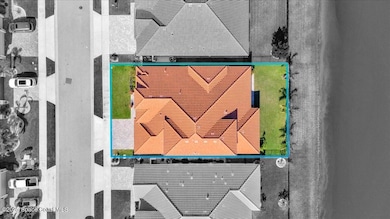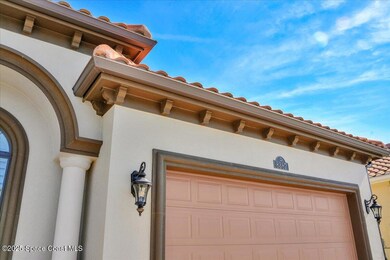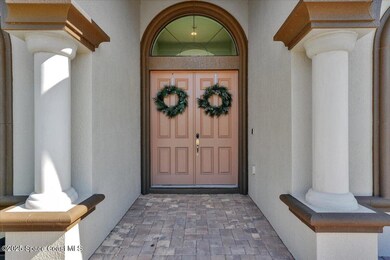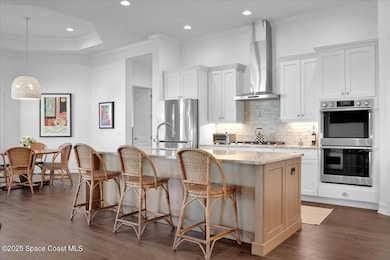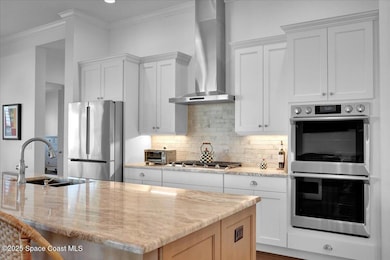
8387 Crimson Dr Melbourne, FL 32940
Addison Village NeighborhoodEstimated payment $7,456/month
Highlights
- Home fronts a pond
- Pond View
- A-Frame Home
- Viera Elementary School Rated A
- Open Floorplan
- Clubhouse
About This Home
Seller is offering $15,000 towards buyers closing costs! Step into your beautifully designed home in the Stonecrest neighborhood of Addison Village. Every space is purposeful and every detail has been carefully considered. Crimson features a long list of upgrades, including a beautiful open floor plan with hardwood floors throughout, custom cabinetry, granite and quartz kitchen with double oven and gas cooktop. A custom designed master bathroom with soaking tub and oversize walk in shower attached to a large master bedroom with an oversized walk in closet. Second story features a large bonus room with closet. Recessed lighting throughout the entire home. Laundry room is extended with extra cabinetry, and custom closets in all bedrooms. A beautiful three door sliding pocket door opens up to an extended porch lanai. Plans for a pool are already written out and attached. Driveway and front porch were both widened. Home features impact windows for ultimate comfort. This is a MUST SEE.
Home Details
Home Type
- Single Family
Est. Annual Taxes
- $9,157
Year Built
- Built in 2021
Lot Details
- 8,276 Sq Ft Lot
- Home fronts a pond
- South Facing Home
- Wrought Iron Fence
- Back Yard Fenced
- Few Trees
HOA Fees
- $136 Monthly HOA Fees
Parking
- 2 Car Garage
- Garage Door Opener
- On-Street Parking
Home Design
- A-Frame Home
- Traditional Architecture
- Tile Roof
- Concrete Siding
- Block Exterior
- Asphalt
- Stucco
Interior Spaces
- 4,009 Sq Ft Home
- 2-Story Property
- Open Floorplan
- Vaulted Ceiling
- Ceiling Fan
- Pond Views
- Laundry in unit
Kitchen
- Breakfast Area or Nook
- Eat-In Kitchen
- Double Oven
- Gas Cooktop
- Microwave
- Freezer
- Ice Maker
- Dishwasher
- Wine Cooler
- Kitchen Island
- Instant Hot Water
Flooring
- Wood
- Tile
Bedrooms and Bathrooms
- 5 Bedrooms
- Primary Bedroom on Main
- Split Bedroom Floorplan
- Dual Closets
- Walk-In Closet
- Separate Shower in Primary Bathroom
Home Security
- Security Gate
- Smart Thermostat
- Hurricane or Storm Shutters
- High Impact Windows
- Fire and Smoke Detector
Eco-Friendly Details
- Energy-Efficient Appliances
- Energy-Efficient Construction
- Energy-Efficient Thermostat
Outdoor Features
- Covered patio or porch
Schools
- Delaura Middle School
- Viera High School
Utilities
- Central Heating and Cooling System
- 200+ Amp Service
Listing and Financial Details
- Assessor Parcel Number 26-36-17-Wu-0000f.0-0004.00
Community Details
Overview
- Vesta Property Services Association, Phone Number (321) 241-4946
- Stonecrest Subdivision
Amenities
- Clubhouse
Recreation
- Tennis Courts
- Community Basketball Court
- Pickleball Courts
- Community Playground
- Community Pool
- Community Spa
- Children's Pool
- Park
Map
Home Values in the Area
Average Home Value in this Area
Tax History
| Year | Tax Paid | Tax Assessment Tax Assessment Total Assessment is a certain percentage of the fair market value that is determined by local assessors to be the total taxable value of land and additions on the property. | Land | Improvement |
|---|---|---|---|---|
| 2023 | $9,046 | $700,180 | $105,000 | $595,180 |
| 2022 | $8,514 | $685,520 | $0 | $0 |
| 2021 | $1,488 | $105,000 | $105,000 | $0 |
| 2020 | $1,524 | $105,000 | $105,000 | $0 |
| 2019 | $1,570 | $105,000 | $105,000 | $0 |
| 2018 | $182 | $12,800 | $12,800 | $0 |
Property History
| Date | Event | Price | Change | Sq Ft Price |
|---|---|---|---|---|
| 04/23/2025 04/23/25 | Price Changed | $1,174,900 | -0.4% | $293 / Sq Ft |
| 04/03/2025 04/03/25 | Price Changed | $1,179,900 | -1.7% | $294 / Sq Ft |
| 03/25/2025 03/25/25 | For Sale | $1,199,900 | 0.0% | $299 / Sq Ft |
| 03/21/2025 03/21/25 | Pending | -- | -- | -- |
| 02/27/2025 02/27/25 | For Sale | $1,199,900 | -- | $299 / Sq Ft |
Deed History
| Date | Type | Sale Price | Title Company |
|---|---|---|---|
| Warranty Deed | $748,200 | None Listed On Document |
Mortgage History
| Date | Status | Loan Amount | Loan Type |
|---|---|---|---|
| Open | $598,136 | New Conventional |
Similar Homes in Melbourne, FL
Source: Space Coast MLS (Space Coast Association of REALTORS®)
MLS Number: 1038507
APN: 26-36-17-WU-0000F.0-0004.00
- 8417 Crimson Dr
- 3040 Avalonia Dr
- 8328 Crimson Dr
- 3038 Avalonia Dr
- 3030 Avalonia Dr
- 3128 Avalonia Dr
- 7679 Cache Creek Ln
- 7693 Cache Creek Ln
- 7707 Cache Creek Ln
- 7721 Cache Creek Ln
- 8135 Stonecrest Dr
- 7735 Cache Creek Ln
- 7780 Cache Creek Ln
- 2940 Avalonia Dr
- 7794 Cache Creek Ln
- 7870 Cache Creek Ln
- 7864 Cache Creek Ln
- 7884 Cache Creek Ln
- 7890 Cache Creek Ln
- 8116 Stonecrest Dr
