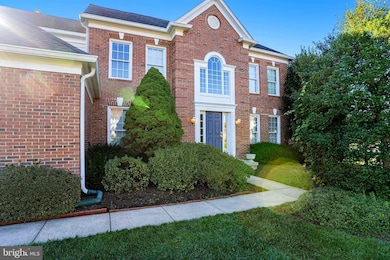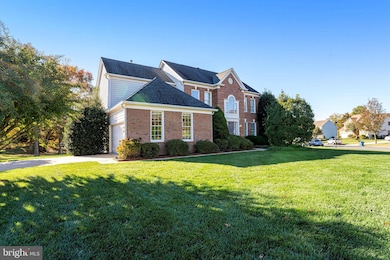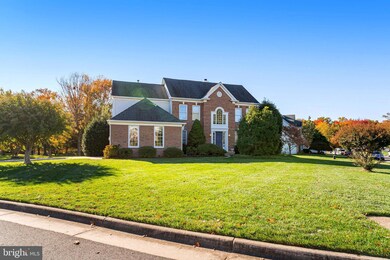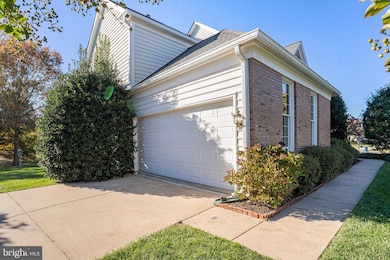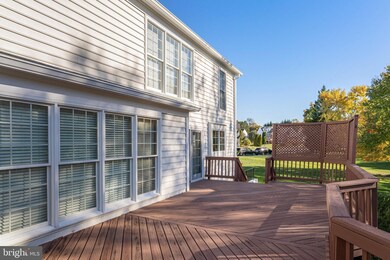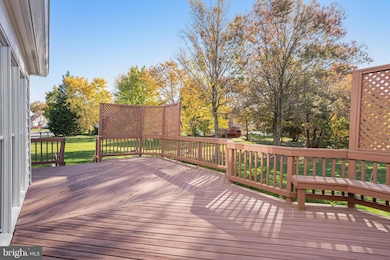
8387 Crosslake Dr Fairfax Station, VA 22039
Crosspointe NeighborhoodHighlights
- Eat-In Gourmet Kitchen
- Scenic Views
- Colonial Architecture
- Silverbrook Elementary School Rated A
- Open Floorplan
- Deck
About This Home
As of February 2025Welcome home to 8387 CROSSLAKE DRIVE in the highly sought-after neighborhood of Crosspointe in Fairfax Station**This outstanding Hawthorne model--featuring 4 Bedrooms and 3 1/2 Bath-- captivates your admiration with the exceptional corner lot that opens to the common area**Enter your new home and fall in love with the Grand 2-Story Foyer including main level NEWLY REFINISHED HARDWOOD FLOORS and fresh Designer Neutral paint**The modern open floor plan includes a Formal Dining Room to your left with detailed crown molding and chair rail: spacious Light-filled Living Room to your right for entertaining all of your holiday guests**The Office is a great space for remote work/at home schooling featuring a dual-sided cozy gas fireplace and built-ins**GOURMET KITCHEN features top tier granite countertops, plenty of custom white wood cabinets, stainless steel appliances and roomy island for preparing meals and gathering family & friends**The fabulous Family Room is a wonderful area flowing from the kitchen with lots of natural light and gas fireplace**On the Upper Level, the large Primary Suite will exceed your expectations with the impressive vaulted ceilings, custom walk-in closet, ceiling fan and hardwood flooring**The Primary Bath is a true retreat with a large soaking tub, glass shower, dual sinks, skylight and custom tile finishes**With Three Additional Bedrooms, all with roomy closets and Full Hall Bathroom upstairs, this home has plenty of space for a growing family or guests**The lower level is SO SPACIOUS with an expansive Recreation Room including a pool table and equipment to convey, Full Bathroom and extra room for storage--the lower level has exterior walk up stair access to the rear yard**Enjoy a huge Deck for outdoor meals overlooking your lovely yard equipped with an in-ground irrigation system**A convenient 2-Car side load Garage includes remote openers & space for storage**Living in Crosspointe offers a variety of amenities and a sense of community, making it an idyllic place to call home-- Residents have access to a range of amenities, including two outdoor pools, two ponds, tennis and basketball courts, tot lots and an extensive network of nature/jogging/biking trails. Nature enthusiasts will appreciate the proximity to Lake Mercer, Fountainhead Regional Park, Burke Lake and Occoquan Regional Park, providing even more opportunities to explore the outdoors and enjoy recreational activities. Commuters will find this location highly convenient, as it offers easy access to Route 123, the Fairfax County Parkway, I-95, the VRE (Virginia Railway Express), Franconia-Springfield Metro and commuter lots. This home truly offers the best of both worlds - a serene retreat within a vibrant community, while still being conveniently located near major transportation routes and amenities. Look no further--YOU ARE HOME!! **IMPORTANT: Follow GPS directions for 9503 GAUGE DRIVE, Fairfax Station, VA--property tax address is different than mailing/physical address**
Home Details
Home Type
- Single Family
Est. Annual Taxes
- $11,044
Year Built
- Built in 1994
Lot Details
- 0.36 Acre Lot
- Backs To Open Common Area
- Landscaped
- Premium Lot
- Corner Lot
- Sprinkler System
- Back, Front, and Side Yard
- Property is in excellent condition
- Property is zoned 302
HOA Fees
- $100 Monthly HOA Fees
Parking
- 2 Car Attached Garage
- 2 Driveway Spaces
- Parking Storage or Cabinetry
- Side Facing Garage
- Garage Door Opener
Property Views
- Scenic Vista
- Garden
Home Design
- Colonial Architecture
- Brick Exterior Construction
- Brick Foundation
- Architectural Shingle Roof
- Vinyl Siding
Interior Spaces
- Property has 3 Levels
- Open Floorplan
- Built-In Features
- Chair Railings
- Crown Molding
- Wainscoting
- Ceiling Fan
- Skylights
- Recessed Lighting
- Double Sided Fireplace
- Fireplace Mantel
- Gas Fireplace
- Double Pane Windows
- Window Treatments
- Transom Windows
- Sliding Windows
- French Doors
- Sliding Doors
- Entrance Foyer
- Family Room Off Kitchen
- Combination Kitchen and Living
- Formal Dining Room
- Den
- Recreation Room
- Storage Room
Kitchen
- Eat-In Gourmet Kitchen
- Breakfast Area or Nook
- Butlers Pantry
- Stove
- Built-In Microwave
- Dishwasher
- Stainless Steel Appliances
- Kitchen Island
- Upgraded Countertops
- Disposal
Flooring
- Wood
- Carpet
- Ceramic Tile
Bedrooms and Bathrooms
- 4 Bedrooms
- En-Suite Primary Bedroom
- En-Suite Bathroom
- Walk-In Closet
- Soaking Tub
Laundry
- Laundry Room
- Laundry on main level
- Dryer
- Washer
Basement
- Walk-Out Basement
- Basement Fills Entire Space Under The House
- Space For Rooms
- Natural lighting in basement
Outdoor Features
- Deck
Schools
- Silverbrook Elementary School
- South County Middle School
- South County High School
Utilities
- 90% Forced Air Heating and Cooling System
- Humidifier
- Natural Gas Water Heater
Listing and Financial Details
- Tax Lot 61
- Assessor Parcel Number 0973 13 0061
Community Details
Overview
- Association fees include common area maintenance, pool(s), snow removal, trash
- Crosspointe Swim & Racquet Inc HOA
- Built by Pulte
- Crosspointe Subdivision, Hawthorne Floorplan
- Property Manager
Amenities
- Common Area
- Community Center
Recreation
- Tennis Courts
- Community Basketball Court
- Community Playground
- Community Pool
- Jogging Path
Map
Home Values in the Area
Average Home Value in this Area
Property History
| Date | Event | Price | Change | Sq Ft Price |
|---|---|---|---|---|
| 02/10/2025 02/10/25 | Sold | $1,250,000 | +8.7% | $313 / Sq Ft |
| 01/20/2025 01/20/25 | Pending | -- | -- | -- |
| 01/15/2025 01/15/25 | For Sale | $1,150,000 | -- | $288 / Sq Ft |
Tax History
| Year | Tax Paid | Tax Assessment Tax Assessment Total Assessment is a certain percentage of the fair market value that is determined by local assessors to be the total taxable value of land and additions on the property. | Land | Improvement |
|---|---|---|---|---|
| 2024 | $11,045 | $953,350 | $343,000 | $610,350 |
| 2023 | $10,224 | $905,940 | $343,000 | $562,940 |
| 2022 | $9,305 | $813,690 | $303,000 | $510,690 |
| 2021 | $8,737 | $744,530 | $273,000 | $471,530 |
| 2020 | $8,321 | $703,100 | $253,000 | $450,100 |
| 2019 | $8,222 | $694,720 | $253,000 | $441,720 |
| 2018 | $7,826 | $680,500 | $248,000 | $432,500 |
| 2017 | $7,901 | $680,500 | $248,000 | $432,500 |
| 2016 | $7,884 | $680,500 | $248,000 | $432,500 |
| 2015 | $7,744 | $693,880 | $248,000 | $445,880 |
| 2014 | $7,526 | $675,890 | $243,000 | $432,890 |
Mortgage History
| Date | Status | Loan Amount | Loan Type |
|---|---|---|---|
| Open | $918,750 | New Conventional | |
| Previous Owner | $70,000 | No Value Available |
Deed History
| Date | Type | Sale Price | Title Company |
|---|---|---|---|
| Deed | $1,250,000 | Fidelity National Title | |
| Deed | $307,600 | -- |
Similar Homes in Fairfax Station, VA
Source: Bright MLS
MLS Number: VAFX2214144
APN: 0973-13-0061
- 8105 Haddington Ct
- 9313 Braymore Cir
- 8005 Hedgewood Ct
- 9310 Hallston Ct
- 9126 John Way
- 9121 Silver Pointe Way
- 9025 Chestnut Ridge Rd
- 7906 Hollington Place
- 8404 Cardinal Rose Ct
- 8535 Oak Chase Cir
- 8834 Ox Rd
- 8719 Cross Chase Cir
- 8412 Copperleaf Ct
- 8001 Ox Rd
- 8217 Bayberry Ridge Rd
- 9716 Braided Mane Ct
- 9049 Golden Sunset Ln
- 8519 Century Oak Ct
- 9248 Northedge Dr
- 7908 Deerlee Dr

