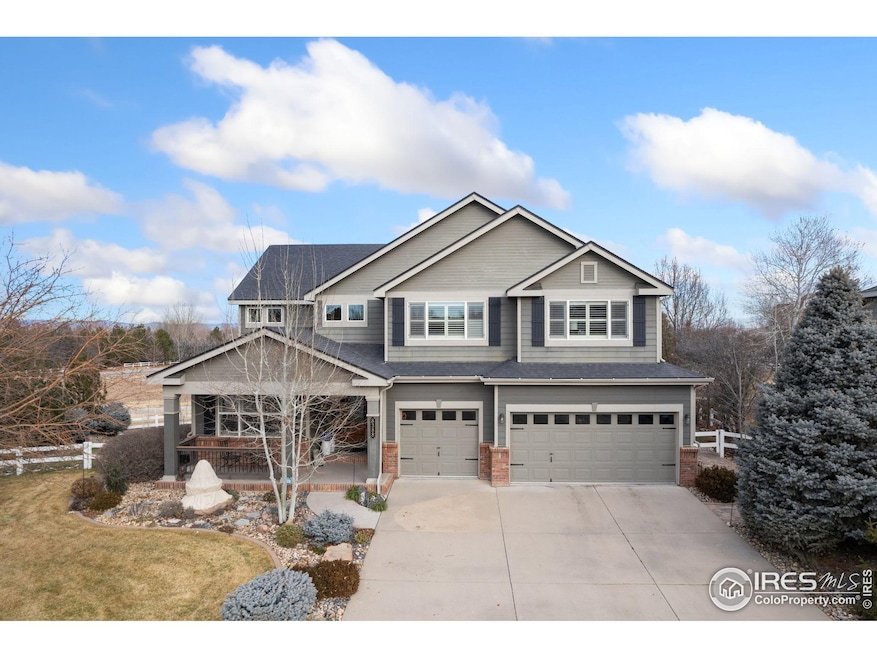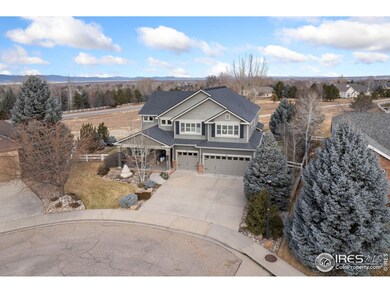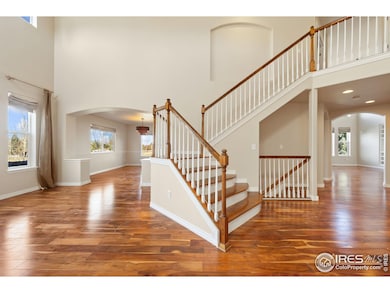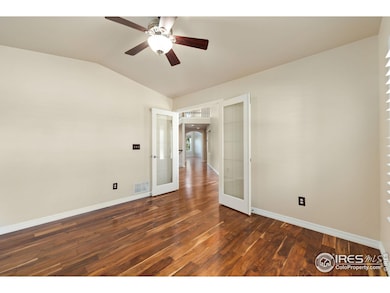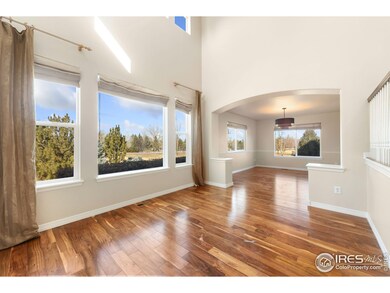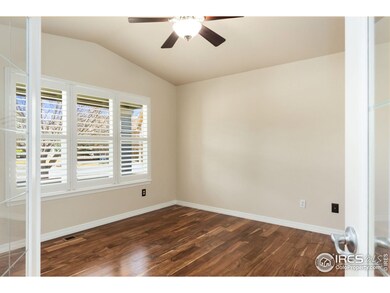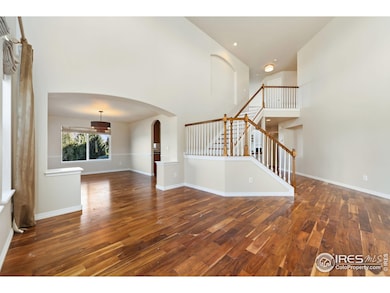
8388 Castaway Dr Windsor, CO 80528
Estimated payment $5,252/month
Highlights
- Spa
- Deck
- Wood Flooring
- Open Floorplan
- Cathedral Ceiling
- Home Office
About This Home
Welcome home to this Highland Meadows beauty! This spacious 2-story is in impeccable condition & ready for a new owner. Hardwood flooring through main & upper levels. Bright family room w/gas fireplace, 2-story ceilings & a wall of windows. Spacious primary suite has remodeled spa-like 5pc bath & large walk-in closet. Finished basement has huge rec space, custom built-ins, wet bar & versatile flex room. You'll find a lovely oasis in the back yard w/mature landscape & lg composite deck w/hot tub
Home Details
Home Type
- Single Family
Est. Annual Taxes
- $5,721
Year Built
- Built in 2005
Lot Details
- 9,548 Sq Ft Lot
- Fenced
- Sprinkler System
HOA Fees
- $46 Monthly HOA Fees
Parking
- 3 Car Attached Garage
- Garage Door Opener
Home Design
- Brick Veneer
- Wood Frame Construction
- Composition Roof
Interior Spaces
- 4,146 Sq Ft Home
- 2-Story Property
- Open Floorplan
- Wet Bar
- Bar Fridge
- Cathedral Ceiling
- Ceiling Fan
- Gas Fireplace
- Window Treatments
- Family Room
- Dining Room
- Home Office
- Wood Flooring
- Basement Fills Entire Space Under The House
Kitchen
- Eat-In Kitchen
- Double Self-Cleaning Oven
- Electric Oven or Range
- Microwave
- Dishwasher
- Kitchen Island
- Disposal
Bedrooms and Bathrooms
- 4 Bedrooms
- Walk-In Closet
- Jack-and-Jill Bathroom
Laundry
- Laundry on main level
- Washer and Dryer Hookup
Outdoor Features
- Spa
- Deck
Schools
- Bamford Elementary School
- Preston Middle School
- Fossil Ridge High School
Utilities
- Forced Air Heating and Cooling System
- High Speed Internet
- Satellite Dish
- Cable TV Available
Listing and Financial Details
- Assessor Parcel Number R1619440
Community Details
Overview
- Association fees include common amenities, management
- Highland Meadows Sub 4Th Subdivision
Recreation
- Park
Map
Home Values in the Area
Average Home Value in this Area
Tax History
| Year | Tax Paid | Tax Assessment Tax Assessment Total Assessment is a certain percentage of the fair market value that is determined by local assessors to be the total taxable value of land and additions on the property. | Land | Improvement |
|---|---|---|---|---|
| 2025 | $5,478 | $56,561 | $11,725 | $44,836 |
| 2024 | $5,478 | $56,561 | $11,725 | $44,836 |
| 2022 | $4,640 | $43,403 | $4,726 | $38,677 |
| 2021 | $4,688 | $44,652 | $4,862 | $39,790 |
| 2020 | $4,639 | $43,822 | $4,862 | $38,960 |
| 2019 | $4,655 | $43,822 | $4,862 | $38,960 |
| 2018 | $3,951 | $38,390 | $4,896 | $33,494 |
| 2017 | $3,945 | $38,390 | $4,896 | $33,494 |
| 2016 | $3,637 | $35,231 | $5,413 | $29,818 |
| 2015 | $3,597 | $35,230 | $5,410 | $29,820 |
| 2014 | $3,214 | $31,110 | $5,410 | $25,700 |
Property History
| Date | Event | Price | Change | Sq Ft Price |
|---|---|---|---|---|
| 03/25/2025 03/25/25 | For Sale | $849,000 | -- | $205 / Sq Ft |
Deed History
| Date | Type | Sale Price | Title Company |
|---|---|---|---|
| Warranty Deed | $342,000 | Heritage Title | |
| Interfamily Deed Transfer | -- | Land Title Guarantee Company | |
| Interfamily Deed Transfer | -- | Land Title Guarantee Company | |
| Interfamily Deed Transfer | -- | North American Title | |
| Interfamily Deed Transfer | -- | North American Title | |
| Interfamily Deed Transfer | -- | None Available | |
| Special Warranty Deed | $345,891 | North American Title |
Mortgage History
| Date | Status | Loan Amount | Loan Type |
|---|---|---|---|
| Open | $651,200 | New Conventional | |
| Closed | $321,500 | New Conventional | |
| Closed | $322,500 | New Conventional | |
| Closed | $315,625 | FHA | |
| Previous Owner | $10,143 | Credit Line Revolving | |
| Previous Owner | $312,000 | Stand Alone Refi Refinance Of Original Loan | |
| Previous Owner | $311,000 | Stand Alone Refi Refinance Of Original Loan | |
| Previous Owner | $276,700 | Fannie Mae Freddie Mac | |
| Previous Owner | $34,550 | Stand Alone Second |
Similar Homes in Windsor, CO
Source: IRES MLS
MLS Number: 1029342
APN: 86233-14-019
- 8383 Castaway Dr
- 8412 Cromwell Cir
- 8356 Louden Cir
- 8211 Lighthouse Lane Ct
- 5274 Coral
- 8465 Cromwell Dr Unit 1
- 8012 N Louden Crossing Ct
- 8119 Lighthouse Ln
- 6809 Pumpkin Ridge Dr
- 8071 Lighthouse Ln
- 8406 Spinnaker Bay Dr
- 6531 Aberdour Cir
- 6811 Spanish Bay Dr
- 6747 Murano Ct
- 8404 Mummy Range Dr
- 6650 Murano Dr
- 8112 Mummy Range Dr
- 7747 Promontory Dr
- 8333 Mummy Range Dr
- 6771 Crooked Stick Dr
