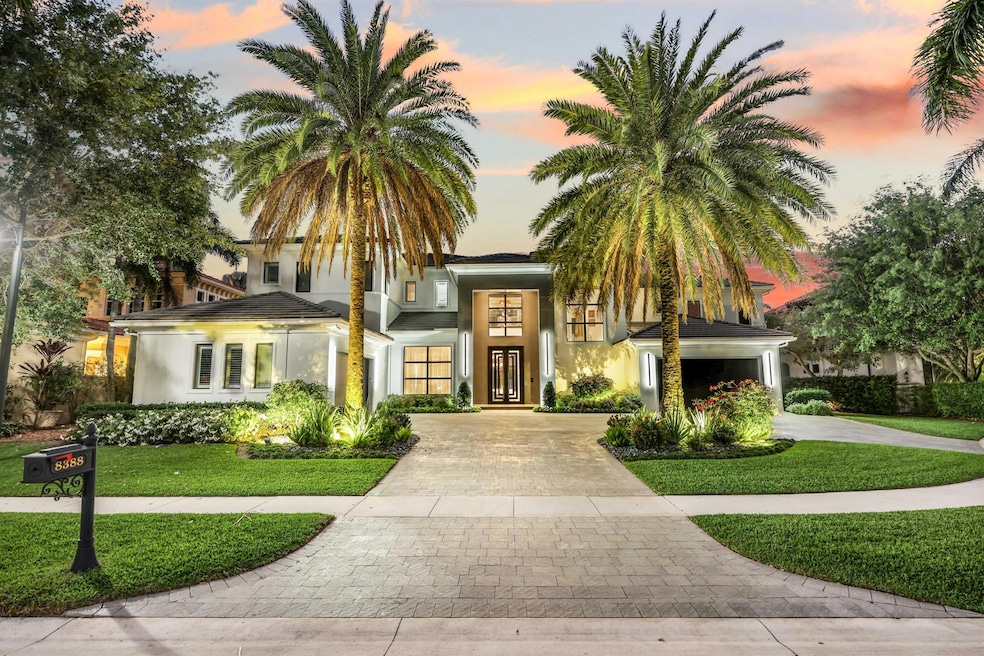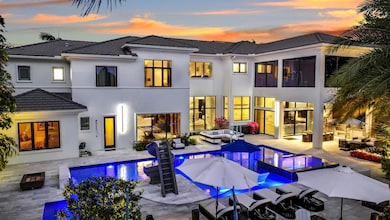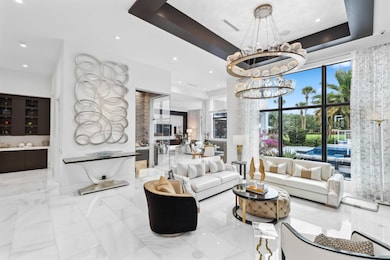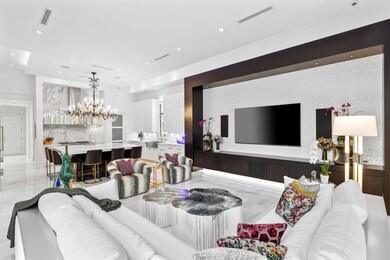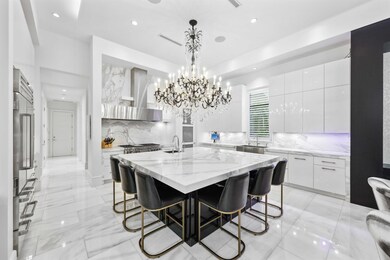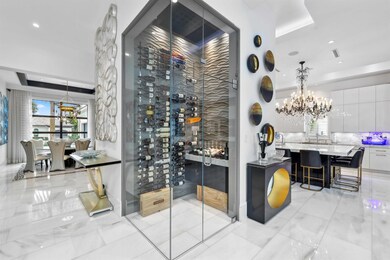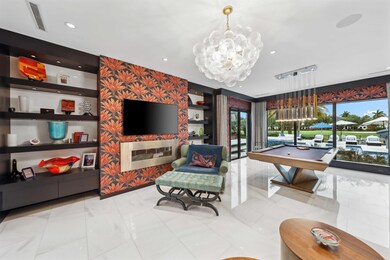
8388 Del Prado Dr Delray Beach, FL 33446
West Delray NeighborhoodEstimated payment $38,662/month
Highlights
- Golf Course Community
- Gated with Attendant
- Heated Spa
- Sunrise Park Elementary School Rated A-
- Home Theater
- Golf Course View
About This Home
Rare opportunity to own a luxury custom estate with full golf equity membership available in prestigious Mizner Country Club, situated on the 18th fairway on Del Prado Dr. This exceptional property offers 6 bedrooms, marble floors, soaring ceilings, a chef's kitchen, elevator, and Lutron & Savant smart home systems. Enjoy a private theater with HD projector, whole-house HEPA air filtration, and a 2nd floor gym overlooking the golf course from the primary suite for breathtaking views while you exercise.Designed for both relaxation and recreation, the estate features two elegant club rooms--one on each level--ideal for entertaining, lounging, or creating additional versatile living spaces.Outdoors, indulge in a resort-style backyard featuring a covered lanai with outdoor kitchen, lush
Home Details
Home Type
- Single Family
Est. Annual Taxes
- $52,714
Year Built
- Built in 2014
Lot Details
- 0.39 Acre Lot
- Fenced
- Sprinkler System
- Property is zoned AGR-PU
HOA Fees
- $809 Monthly HOA Fees
Parking
- 4 Car Attached Garage
- Garage Door Opener
- Circular Driveway
Property Views
- Golf Course
- Garden
- Pool
Home Design
- Spanish Tile Roof
- Tile Roof
- Concrete Roof
Interior Spaces
- 8,313 Sq Ft Home
- 2-Story Property
- Elevator
- Wet Bar
- Furnished or left unfurnished upon request
- Built-In Features
- Bar
- Vaulted Ceiling
- Fireplace
- Blinds
- Entrance Foyer
- Great Room
- Family Room
- Formal Dining Room
- Home Theater
- Den
Kitchen
- Breakfast Area or Nook
- Built-In Oven
- Gas Range
- Microwave
- Dishwasher
- Disposal
Flooring
- Wood
- Marble
Bedrooms and Bathrooms
- 6 Bedrooms
- Split Bedroom Floorplan
- Closet Cabinetry
- Walk-In Closet
- Dual Sinks
- Roman Tub
- Separate Shower in Primary Bathroom
Laundry
- Laundry Room
- Dryer
- Washer
- Laundry Tub
Home Security
- Impact Glass
- Fire and Smoke Detector
Pool
- Heated Spa
- In Ground Spa
- Saltwater Pool
Outdoor Features
- Patio
- Outdoor Grill
Schools
- Sunrise Park Elementary School
- Eagles Landing Middle School
- Olympic Heights High School
Utilities
- Zoned Heating and Cooling
- Electric Water Heater
- Cable TV Available
Listing and Financial Details
- Assessor Parcel Number 00424629050000220
- Seller Considering Concessions
Community Details
Overview
- Association fees include common areas, cable TV, security, trash
- Private Membership Available
- Mizner Country Club Del Subdivision
Amenities
- Sauna
- Clubhouse
- Game Room
Recreation
- Golf Course Community
- Tennis Courts
- Community Basketball Court
- Pickleball Courts
- Community Pool
- Community Spa
- Putting Green
- Trails
Security
- Gated with Attendant
- Resident Manager or Management On Site
Map
Home Values in the Area
Average Home Value in this Area
Tax History
| Year | Tax Paid | Tax Assessment Tax Assessment Total Assessment is a certain percentage of the fair market value that is determined by local assessors to be the total taxable value of land and additions on the property. | Land | Improvement |
|---|---|---|---|---|
| 2024 | $52,714 | $3,251,552 | -- | -- |
| 2023 | $64,550 | $3,291,091 | $730,708 | $4,121,417 |
| 2022 | $50,805 | $2,991,901 | $0 | $0 |
| 2021 | $18,911 | $1,105,689 | $0 | $0 |
| 2020 | $18,816 | $1,090,423 | $0 | $0 |
| 2019 | $18,610 | $1,065,907 | $157,500 | $908,407 |
| 2018 | $26,747 | $1,571,706 | $452,955 | $1,118,751 |
| 2017 | $28,085 | $1,624,369 | $452,955 | $1,171,414 |
| 2016 | $30,720 | $1,688,428 | $0 | $0 |
| 2015 | $31,321 | $1,665,272 | $0 | $0 |
| 2014 | $9,632 | $509,913 | $0 | $0 |
Property History
| Date | Event | Price | Change | Sq Ft Price |
|---|---|---|---|---|
| 04/02/2025 04/02/25 | For Sale | $5,995,000 | +17.5% | $721 / Sq Ft |
| 12/13/2021 12/13/21 | Sold | $5,100,000 | 0.0% | $652 / Sq Ft |
| 12/09/2021 12/09/21 | For Sale | $5,100,000 | -- | $652 / Sq Ft |
Deed History
| Date | Type | Sale Price | Title Company |
|---|---|---|---|
| Warranty Deed | $5,100,000 | First American Title | |
| Warranty Deed | $600,000 | Attorney | |
| Quit Claim Deed | -- | Attorney | |
| Special Warranty Deed | $645,000 | -- |
Mortgage History
| Date | Status | Loan Amount | Loan Type |
|---|---|---|---|
| Open | $1,000,000 | Credit Line Revolving | |
| Open | $3,150,000 | New Conventional | |
| Previous Owner | $335,000 | Credit Line Revolving |
Similar Homes in the area
Source: BeachesMLS
MLS Number: R11077466
APN: 00-42-46-29-05-000-0220
- 8417 Del Prado Dr
- 16004 D Alene Dr
- 16312 Braeburn Ridge Trail
- 15974 Laurel Creek Dr
- 16008 Brier Creek Dr
- 8179 Valhalla Dr
- 15992 Double Eagle Trail
- 15967 Laurel Creek Dr
- 8161 Valhalla Dr
- 16360 Braeburn Ridge Trail
- 8836 Valhalla Dr
- 15926 Laurel Creek Dr
- 8072 Laurel Ridge Ct
- 8126 Valhalla Dr
- 8975 Valhalla Dr
- 15848 Double Eagle Trail
- 8437 Hawks Gully Ave
- 16444 Braeburn Ridge Trail
- 8592 Lewis River Rd
- 8397 Hawks Gully Ave
