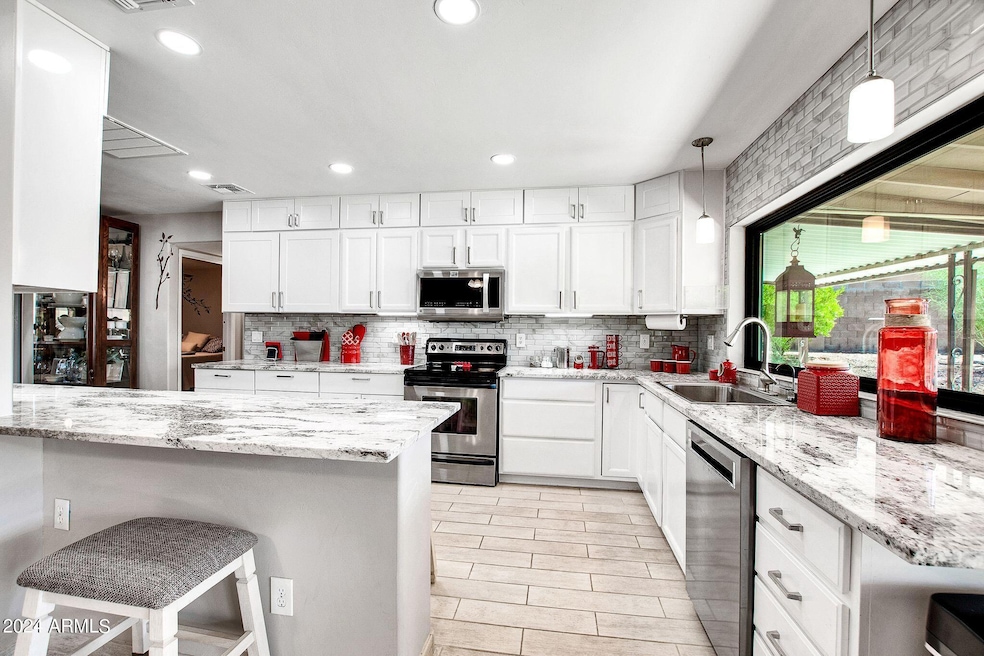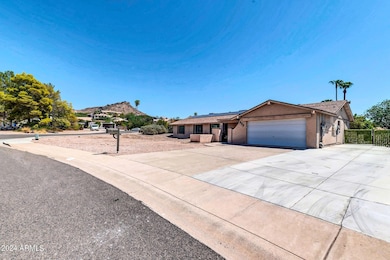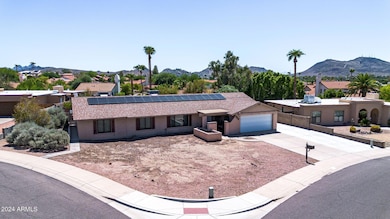
839 E Country Gables Dr Phoenix, AZ 85022
Moon Valley NeighborhoodHighlights
- Private Pool
- RV Hookup
- Mountain View
- Shadow Mountain High School Rated A-
- 0.31 Acre Lot
- Corner Lot
About This Home
As of January 2025Welcome to Hidden Hills! This single story, 4 bedroom, 3 bathroom home sits on a third of an acre on a corner lot with a pool, hot tub, and additional attached living quarters and RV pad. All of the major big ticket items have already been recently updated, such as a kitchen remodel, tile flooring, windows, roof, HVAC units, water heaters, and more! This home offers a split, open floorplan with the primary suite on one side of home with exterior access via primary bath, and guest bedroom (with direct access to guest bath directly from room) and additional bedroom and apartment located on other side of home. Apartment has it's own pathway/sidewalk from street and separate exterior door for direct access, along with an entry door from inside of home as well. The exterior of the home has an newly built extended RV/additional parking driveway and it's own electrical hookups, above ground hot tub, sparkling pool with rock waterfall feature, and covered back patio that spans the entire length of the home! Need an investment property that has long standing rental revenue history? Or maybe your situation calls for having a true next gen/separate apartment/casita/guest house with it's own bathroom, kitchen, family room, bedroom, hot water heater and AC unit? How about the need for true allowable RV parking (NO HOA!) This home is so versatile with so many options for whatever your situation may be! Be sure to also take advantage of the location as well, where there are tons of hiking (home is nestled under Lookout Mountain), golf courses, shopping and dining, and is only a short drive to the 101, 51, and 17 freeways. Come take a look before it's too late!
Home Details
Home Type
- Single Family
Est. Annual Taxes
- $2,910
Year Built
- Built in 1976
Lot Details
- 0.31 Acre Lot
- Block Wall Fence
- Artificial Turf
- Corner Lot
Parking
- 2 Car Garage
- 6 Open Parking Spaces
- Garage Door Opener
- RV Hookup
Home Design
- Roof Updated in 2021
- Composition Roof
- Block Exterior
- Stucco
Interior Spaces
- 2,242 Sq Ft Home
- 1-Story Property
- Furnished
- Ceiling Fan
- Double Pane Windows
- Low Emissivity Windows
- Vinyl Clad Windows
- Mountain Views
Kitchen
- Kitchen Updated in 2021
- Eat-In Kitchen
- Breakfast Bar
- Built-In Microwave
- Granite Countertops
Flooring
- Floors Updated in 2021
- Tile Flooring
Bedrooms and Bathrooms
- 4 Bedrooms
- 3 Bathrooms
- Dual Vanity Sinks in Primary Bathroom
Pool
- Private Pool
- Above Ground Spa
Schools
- Hidden Hills Elementary School
- Shea Middle School
- Shadow Mountain High School
Utilities
- Cooling System Updated in 2024
- Refrigerated Cooling System
- Heating Available
- High Speed Internet
- Cable TV Available
Additional Features
- No Interior Steps
- Covered patio or porch
Listing and Financial Details
- Tax Lot 28
- Assessor Parcel Number 214-42-031
Community Details
Overview
- No Home Owners Association
- Association fees include no fees
- Hidden Hills Subdivision
Recreation
- Bike Trail
Map
Home Values in the Area
Average Home Value in this Area
Property History
| Date | Event | Price | Change | Sq Ft Price |
|---|---|---|---|---|
| 01/31/2025 01/31/25 | Sold | $745,000 | -3.9% | $332 / Sq Ft |
| 01/27/2025 01/27/25 | Price Changed | $775,000 | 0.0% | $346 / Sq Ft |
| 01/27/2025 01/27/25 | For Sale | $775,000 | 0.0% | $346 / Sq Ft |
| 01/16/2025 01/16/25 | Price Changed | $775,000 | 0.0% | $346 / Sq Ft |
| 01/16/2025 01/16/25 | For Sale | $775,000 | 0.0% | $346 / Sq Ft |
| 10/23/2024 10/23/24 | Price Changed | $775,000 | -2.5% | $346 / Sq Ft |
| 09/27/2024 09/27/24 | Price Changed | $795,000 | -1.0% | $355 / Sq Ft |
| 09/06/2024 09/06/24 | For Sale | $803,000 | -- | $358 / Sq Ft |
Tax History
| Year | Tax Paid | Tax Assessment Tax Assessment Total Assessment is a certain percentage of the fair market value that is determined by local assessors to be the total taxable value of land and additions on the property. | Land | Improvement |
|---|---|---|---|---|
| 2025 | $2,733 | $29,863 | -- | -- |
| 2024 | $2,910 | $28,441 | -- | -- |
| 2023 | $2,910 | $46,760 | $9,350 | $37,410 |
| 2022 | $2,881 | $33,830 | $6,760 | $27,070 |
| 2021 | $2,890 | $33,220 | $6,640 | $26,580 |
| 2020 | $2,394 | $29,030 | $5,800 | $23,230 |
| 2019 | $2,405 | $26,930 | $5,380 | $21,550 |
| 2018 | $2,318 | $26,620 | $5,320 | $21,300 |
| 2017 | $2,213 | $25,270 | $5,050 | $20,220 |
| 2016 | $2,178 | $23,400 | $4,680 | $18,720 |
| 2015 | $2,021 | $23,250 | $4,650 | $18,600 |
Mortgage History
| Date | Status | Loan Amount | Loan Type |
|---|---|---|---|
| Open | $743,760 | VA | |
| Previous Owner | $259,750 | New Conventional | |
| Previous Owner | $18,445 | Stand Alone Second | |
| Previous Owner | $220,924 | FHA | |
| Previous Owner | $168,000 | Credit Line Revolving | |
| Previous Owner | $150,000 | Credit Line Revolving | |
| Previous Owner | $233,600 | Unknown | |
| Previous Owner | $43,800 | Stand Alone First |
Deed History
| Date | Type | Sale Price | Title Company |
|---|---|---|---|
| Warranty Deed | $745,000 | Equity Title Agency | |
| Interfamily Deed Transfer | -- | None Available | |
| Interfamily Deed Transfer | -- | None Available | |
| Interfamily Deed Transfer | -- | First American Title Ins Co | |
| Special Warranty Deed | -- | First American Title Ins Co | |
| Trustee Deed | $239,266 | Great American Title Agency |
Similar Homes in Phoenix, AZ
Source: Arizona Regional Multiple Listing Service (ARMLS)
MLS Number: 6753784
APN: 214-42-031
- 15028 N 9th St
- 725 E Country Gables Dr
- 14818 N 10th St
- 14810 N 7th Place
- 15207 N 6th St
- 15244 N 7th Place
- 15243 N 11th St
- 744 E Meadow Ln
- 817 E Meadow Ln
- 1219 E Seminole Dr
- 1234 E Claire Dr
- 1222 E Acoma Dr
- 218 E Caribbean Ln
- 14201 N 10th St
- 1202 E Winged Foot Rd
- 15828 N 10th Place
- 256 E Betty Elyse Ln
- 239 E Betty Elyse Ln Unit 93
- 301 E Carol Ann Way
- 28 E Winged Foot Rd






