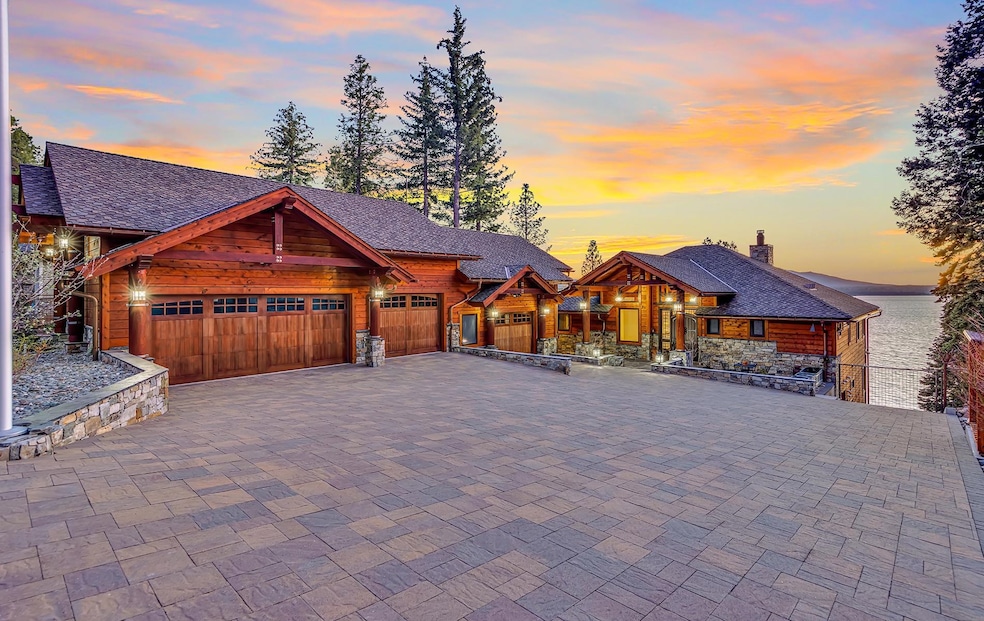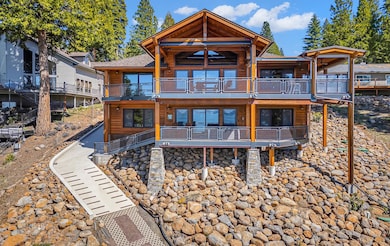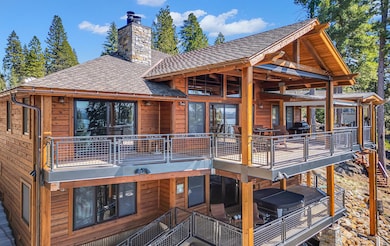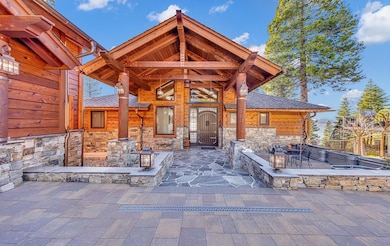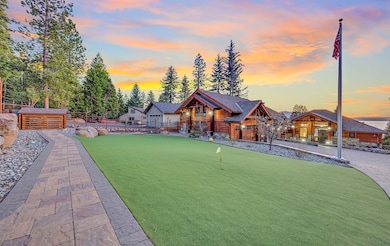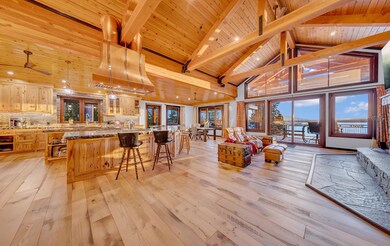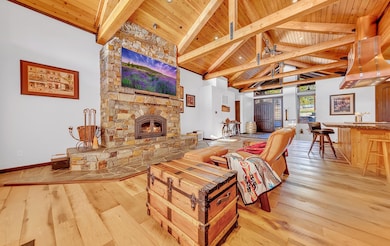839 Lassen View Dr Lake Almanor, CA 96137
Estimated payment $22,994/month
Highlights
- Lake Front
- Golf Course Community
- New Construction
- Boat Ramp
- Home Theater
- Spa
About This Home
Welcome to your dream mountain retreat — a nearly brand-new custom estate offering panoramic views of Lake Almanor, Mt. Lassen, and the surrounding mountain ranges! This 4,900 sq ft architectural masterpiece blends rustic elegance with luxurious design, nestled on the coveted peninsula of the Lake Almanor Country Club. Step through the grand Mahogany Old World front door into a home defined by exquisite craftsmanship and high-end finishes. The great room boasts vaulted cedar plank ceilings with exposed beams, 3/4" antique reclaimed solid oak floors, and a massive natural stone hearth featuring a 44" Extraordinaire fireplace. Expansive triple-pane Drutex European louvered windows frame awe-inspiring lake and mountain views. The chef’s kitchen is a showstopper — complete with a custom copper range hood, Wolf six-burner range and double ovens, triple-laminate granite countertops, rich hickory cabinetry, a central prep island, wraparound bar seating, and a spacious walk-in pantry. The main-level primary suite is a sanctuary, offering lake views, a custom walk-in closet, and a spa-like ensuite with Italian tilework and a dual-head walk-in shower. Downstairs, entertain in style with a spacious game room, stone fireplace, full wet bar with gourmet ice maker, and direct access to the lower deck with an infinity-view jacuzzi. Two private guest suites are tucked on either side, ensuring privacy and comfort. An additional 900 sq ft guest quarters offers space for visitors, a fitness studio, or bonus storage. Outside, the magic continues — with dual-level Ipe ironwood decks, custom powder-coated railings, a full outdoor cook space area with electric privacy shutters, a paver stone driveway, remote-controlled 18' gate, golf putting green, and a permeable paver path leading to your aluminum dock. A four-car garage with 28’ depth provides ample space for boats and lake toys. Enjoy exclusive LACC amenities including golf, clubhouse, restaurant and lounge, tennis, pickleball, boat launches, swimming areas, bocce ball, and more. This is more than a home — it’s a lifestyle. Experience lakefront luxury at its finest!
Home Details
Home Type
- Single Family
Est. Annual Taxes
- $16,890
Year Built
- Built in 2021 | New Construction
Lot Details
- 0.76 Acre Lot
- Lot Dimensions are 385 x 85
- Lake Front
- Partially Fenced Property
- Fenced Front Yard
- Thinning Vegetation
- Level Lot
- Sprinkler System
- Mature Trees
- Pine Trees
- Private Yard
Home Design
- Poured Concrete
- Frame Construction
- Composition Roof
- Metal Roof
- Stone Siding
Interior Spaces
- 4,900 Sq Ft Home
- 2-Story Property
- Wet Bar
- Beamed Ceilings
- Vaulted Ceiling
- Ceiling Fan
- Wood Burning Stove
- Self Contained Fireplace Unit Or Insert
- Fireplace Features Masonry
- Double Pane Windows
- Entrance Foyer
- Great Room
- Family Room
- Living Room
- Formal Dining Room
- Home Theater
- Home Office
- Recreation Room
- Workshop
- Utility Room
- Lake Views
- Carbon Monoxide Detectors
- Basement
Kitchen
- Breakfast Area or Nook
- Electric Oven
- Stove
- Gas Range
- Microwave
- Plumbed For Ice Maker
- Dishwasher
Flooring
- Wood
- Tile
Bedrooms and Bathrooms
- 4 Bedrooms
- Walk-In Closet
- Shower Only
Laundry
- Dryer
- Washer
Parking
- 3 Car Attached Garage
- Garage Door Opener
- Driveway
- Off-Street Parking
Outdoor Features
- Spa
- Mooring
- Deck
- Covered patio or porch
- Exterior Lighting
- Rain Gutters
Additional Homes
- Accessory Dwelling Unit (ADU)
Utilities
- Forced Air Heating and Cooling System
- Heating System Uses Propane
- Power Generator
- Propane Water Heater
- Septic System
- High Speed Internet
- Phone Available
- Cable TV Available
Listing and Financial Details
- Tax Lot 8
- Assessor Parcel Number 102-491-004
Community Details
Overview
- Association fees include management, security, snow removal, road maintenance agree., recreational facilities
- Property has a Home Owners Association
- The community has rules related to covenants
Recreation
- Boat Ramp
- Golf Course Community
- Tennis Courts
Additional Features
- Clubhouse
- Building Fire Alarm
Map
Home Values in the Area
Average Home Value in this Area
Tax History
| Year | Tax Paid | Tax Assessment Tax Assessment Total Assessment is a certain percentage of the fair market value that is determined by local assessors to be the total taxable value of land and additions on the property. | Land | Improvement |
|---|---|---|---|---|
| 2023 | $16,890 | $1,400,760 | $433,188 | $967,572 |
| 2022 | $15,344 | $1,373,295 | $424,695 | $948,600 |
| 2021 | $11,693 | $1,061,368 | $416,368 | $645,000 |
| 2020 | $11,864 | $1,042,099 | $412,099 | $630,000 |
| 2019 | $7,607 | $659,019 | $404,019 | $255,000 |
| 2018 | $4,568 | $396,098 | $396,098 | $0 |
| 2017 | $4,546 | $388,332 | $388,332 | $0 |
| 2016 | $4,202 | $380,718 | $380,718 | $0 |
| 2015 | $3,980 | $358,613 | $358,613 | $0 |
| 2014 | $3,912 | $351,589 | $351,589 | $0 |
Property History
| Date | Event | Price | Change | Sq Ft Price |
|---|---|---|---|---|
| 04/24/2025 04/24/25 | For Sale | $3,875,000 | +933.3% | $791 / Sq Ft |
| 03/24/2015 03/24/15 | Sold | $375,000 | -6.2% | -- |
| 03/07/2015 03/07/15 | Pending | -- | -- | -- |
| 09/17/2013 09/17/13 | For Sale | $399,950 | +14.3% | -- |
| 05/26/2013 05/26/13 | Sold | $350,000 | -10.3% | -- |
| 04/16/2013 04/16/13 | Pending | -- | -- | -- |
| 01/16/2013 01/16/13 | For Sale | $390,000 | -- | -- |
Deed History
| Date | Type | Sale Price | Title Company |
|---|---|---|---|
| Grant Deed | $375,000 | Cal Sierra Title Company | |
| Grant Deed | $350,000 | Cal Sierra Title Company |
Source: Plumas Association of REALTORS®
MLS Number: 20250359
APN: 102-491-004-000
- 903 Lassen View Dr
- 817 Lassen View Dr
- 723 Clifford Dr
- 790 Lassen View Dr
- 1008 Timber Ridge Rd
- 1002 Timber Ridge Rd Unit 852 Golf Club Road
- 731 Conifer Trail
- 612 W Mountain Ridge Rd Unit 612 W Mountain Ridge
- 623 W Mountain Ridge Rd
- 727 E Mountain Ridge Rd
- 1127 Lake Ridge Rd
- 1016 Timber Ridge Rd
- 1015 Timber Ridge Rd
- 1019 Timber Ridge Rd
- 837 Lake Ridge Rd
- 673 E Mountain Ridge Rd
- 700 E Mountain Ridge Rd
- 1142 Lake Ridge Rd
- 618 Lake Ridge Rd
- 620 Clifford Dr
