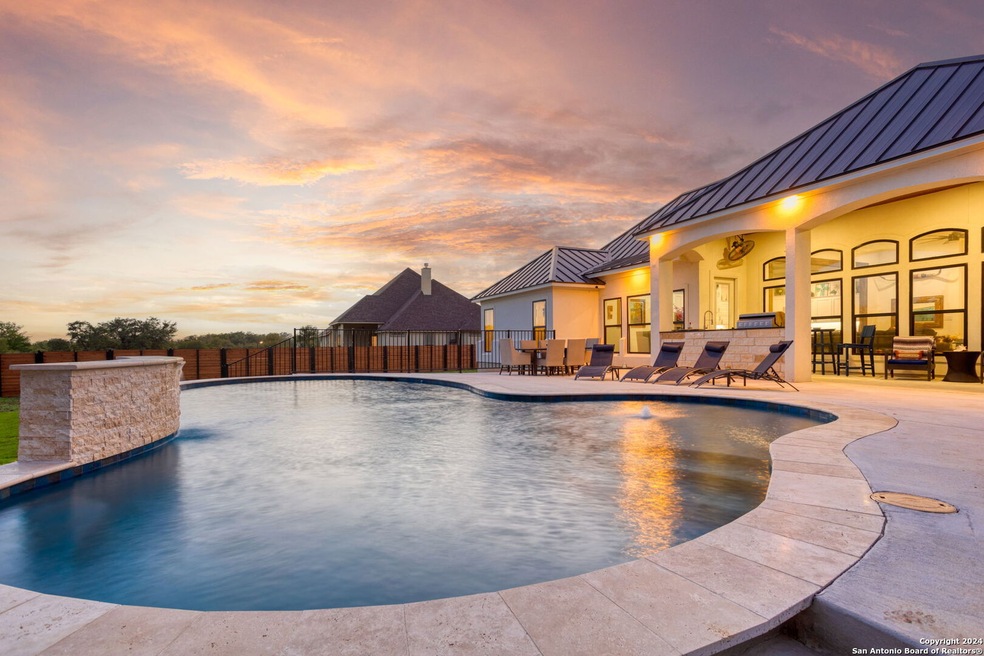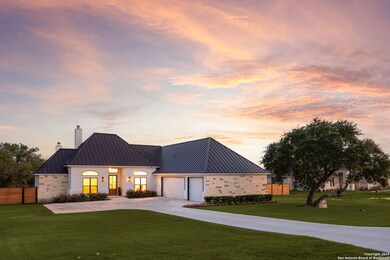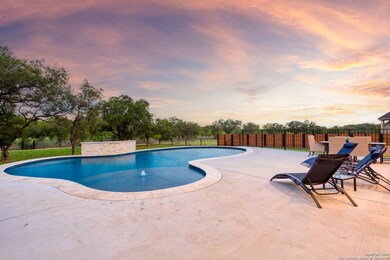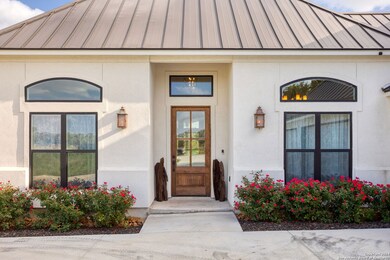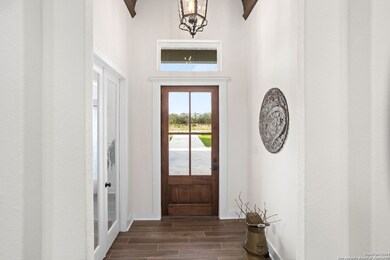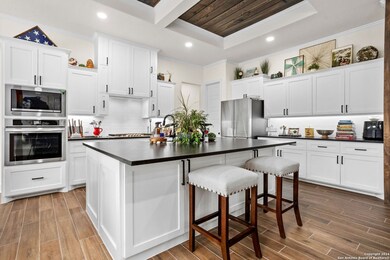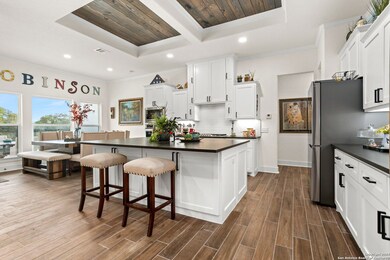
839 Stone Loop Castroville, TX 78009
Highlights
- Living Room with Fireplace
- Walk-In Closet
- Laundry Room
- Castroville Elementary School Rated A-
- Controlled Access
- Ceramic Tile Flooring
About This Home
As of October 2024Experience modern country-style living in this custom-built home nestled on 1.01 acres within the exclusive gated community of Potranco Acres. Constructed in 2022, this home has recently been upgraded with a stunning pool and a privacy fence. Step inside to discover 4 luxurious bedrooms, with the 4th bedroom offering the flexibility to be used as an office, complete with built-in shelves and closet space. The chef's kitchen boasts a sizable kitchen island, adorned with black leathered granite countertops and a gas range for turning recipes into culinary delights. A wood fireplace adds a cozy touch to the well-designed living space, featuring high ceilings and abundant windows that flood the area with natural light. The oversized primary bedroom and spa-style attached bath provide all the comforts you desire. Stepping out into the backyard, you'll find a full outdoor kitchen under the covered patio for seamless entertaining. For added convenience, there is a half bath with direct access from outside. Situated on a Greenbelt, this home offers complete privacy while enjoying the pool.
Last Agent to Sell the Property
Tim Ohlbrecht
Real Broker, LLC
Home Details
Home Type
- Single Family
Est. Annual Taxes
- $15,616
Year Built
- Built in 2022
HOA Fees
- $13 Monthly HOA Fees
Parking
- 3 Car Garage
Home Design
- Slab Foundation
- Metal Roof
- Stucco
Interior Spaces
- 2,615 Sq Ft Home
- Property has 1 Level
- Ceiling Fan
- Wood Burning Fireplace
- Window Treatments
- Living Room with Fireplace
- 2 Fireplaces
- Permanent Attic Stairs
Kitchen
- Built-In Oven
- Cooktop
- Microwave
- Dishwasher
- Disposal
Flooring
- Carpet
- Ceramic Tile
Bedrooms and Bathrooms
- 4 Bedrooms
- Walk-In Closet
Laundry
- Laundry Room
- Washer Hookup
Schools
- Medina Elementary And Middle School
- Medina High School
Utilities
- Central Heating and Cooling System
- Water Softener is Owned
- Aerobic Septic System
- Septic System
Additional Features
- Outdoor Gas Grill
- 1.01 Acre Lot
Listing and Financial Details
- Tax Lot 26
- Assessor Parcel Number R508744
Community Details
Overview
- Trio HOA
- Potranco Acres Subdivision
- Mandatory home owners association
Security
- Controlled Access
Map
Home Values in the Area
Average Home Value in this Area
Property History
| Date | Event | Price | Change | Sq Ft Price |
|---|---|---|---|---|
| 10/31/2024 10/31/24 | Sold | -- | -- | -- |
| 10/29/2024 10/29/24 | Pending | -- | -- | -- |
| 08/26/2024 08/26/24 | Price Changed | $799,000 | -4.3% | $306 / Sq Ft |
| 08/16/2024 08/16/24 | Price Changed | $834,999 | -6.1% | $319 / Sq Ft |
| 08/05/2024 08/05/24 | For Sale | $889,000 | +32.7% | $340 / Sq Ft |
| 02/09/2024 02/09/24 | Sold | -- | -- | -- |
| 01/19/2024 01/19/24 | Pending | -- | -- | -- |
| 11/06/2023 11/06/23 | Price Changed | $669,900 | 0.0% | $256 / Sq Ft |
| 11/06/2023 11/06/23 | For Sale | $669,900 | -3.6% | $256 / Sq Ft |
| 11/03/2023 11/03/23 | Off Market | -- | -- | -- |
| 09/06/2023 09/06/23 | Price Changed | $694,900 | -0.7% | $266 / Sq Ft |
| 08/19/2023 08/19/23 | Price Changed | $699,900 | -0.7% | $268 / Sq Ft |
| 08/12/2023 08/12/23 | Price Changed | $705,000 | -0.7% | $270 / Sq Ft |
| 05/24/2023 05/24/23 | For Sale | $710,000 | +468.0% | $272 / Sq Ft |
| 02/08/2023 02/08/23 | Off Market | -- | -- | -- |
| 09/30/2022 09/30/22 | Sold | -- | -- | -- |
| 09/13/2022 09/13/22 | Pending | -- | -- | -- |
| 08/24/2022 08/24/22 | For Sale | $125,000 | -- | $3 / Sq Ft |
Tax History
| Year | Tax Paid | Tax Assessment Tax Assessment Total Assessment is a certain percentage of the fair market value that is determined by local assessors to be the total taxable value of land and additions on the property. | Land | Improvement |
|---|---|---|---|---|
| 2024 | $15,790 | $669,770 | $109,950 | $559,820 |
| 2023 | $0 | $260,310 | $104,710 | $155,600 |
| 2022 | $2,552 | $100,750 | $100,750 | $0 |
| 2021 | $2,620 | $98,990 | $98,990 | $0 |
Mortgage History
| Date | Status | Loan Amount | Loan Type |
|---|---|---|---|
| Open | $784,000 | VA | |
| Previous Owner | $526,000 | New Conventional | |
| Previous Owner | $543,284 | New Conventional |
Deed History
| Date | Type | Sale Price | Title Company |
|---|---|---|---|
| Deed | -- | None Listed On Document | |
| Deed | -- | None Listed On Document |
Similar Homes in Castroville, TX
Source: San Antonio Board of REALTORS®
MLS Number: 1798737
APN: 508744
