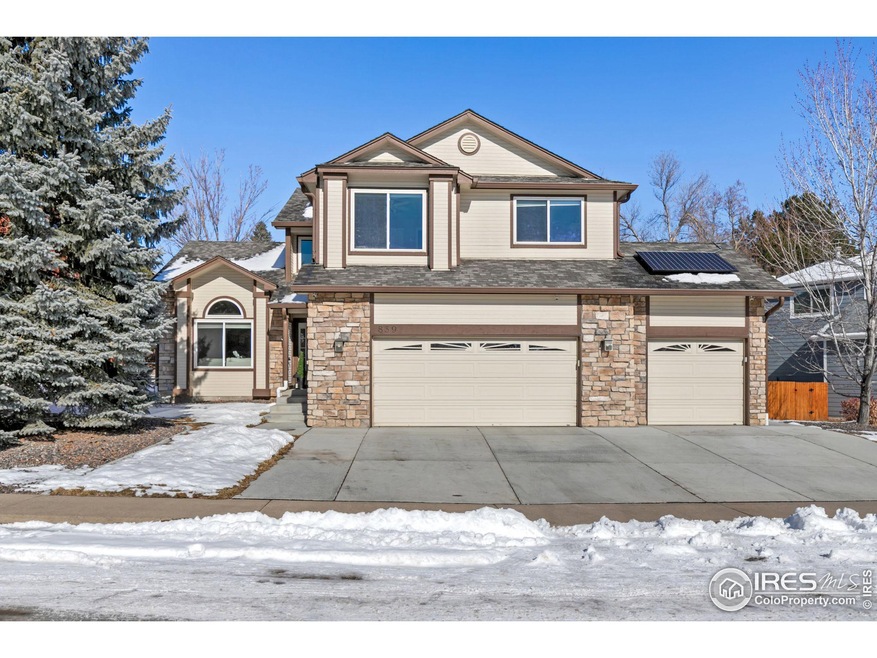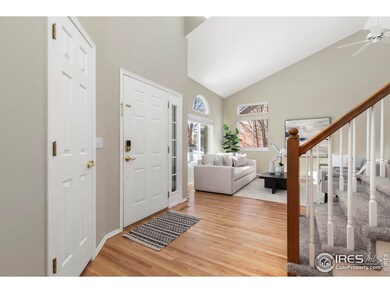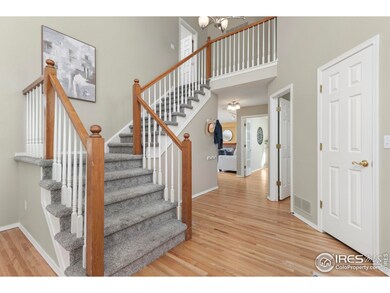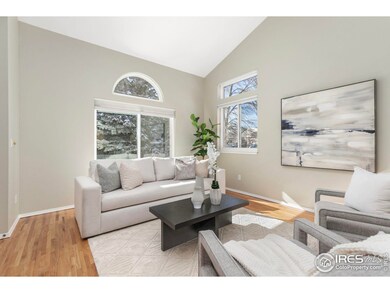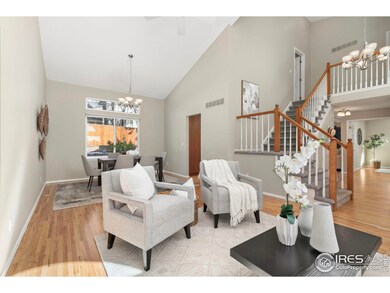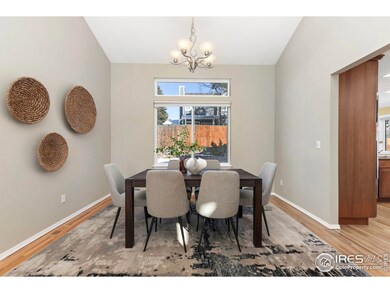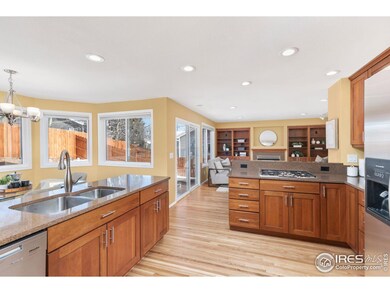Welcome to 839 W Mahogany Cir, a beautifully updated home with over 3500 finished sqft, just steps from Fireside Elementary and less than a mile's walk to the Louisville Recreation Center. Inside, vaulted ceilings in the living and dining rooms, combined with hardwood floors throughout the main level, create a bright and inviting atmosphere. The remodeled kitchen showcases warm cherry wood cabinetry, a gas cooktop, a large pantry & quartz countertops. The adjacent family room features built-in shelving and cabinetry, a cozy gas fireplace, and large windows that flood the space with natural light. A sunny main-floor office and a mudroom off the 3-car garage complete the main level. Upstairs, you'll find 4 spacious bedrooms, each equipped with its own mini-split system for personalized heating & cooling comfort. The recently remodeled primary suite offers a spa-like ensuite bathroom with heated floors, dual vanities, a walk-in shower, and a walk-in closet. The convenient upstairs laundry room with a sink adds to the home's practicality. The finished basement is an entertainer's dream, featuring a dedicated home theater, a large recreation space, a 5th bedroom with a full bath, and ample storage. Outside, enjoy the newer concrete patio in the backyard, an oversized, south-facing driveway for faster snow melt in winter, and a 3-car garage to accommodate all your gear. With an owned solar panel system, this home embraces modern, energy-efficient living and blends comfort, style, and convenience in a desirable neighborhood near Fireside. Located just minutes from shops and dining off McCaslin Blvd, with easy access to Superior and Boulder and Denver via Hwy 36.

