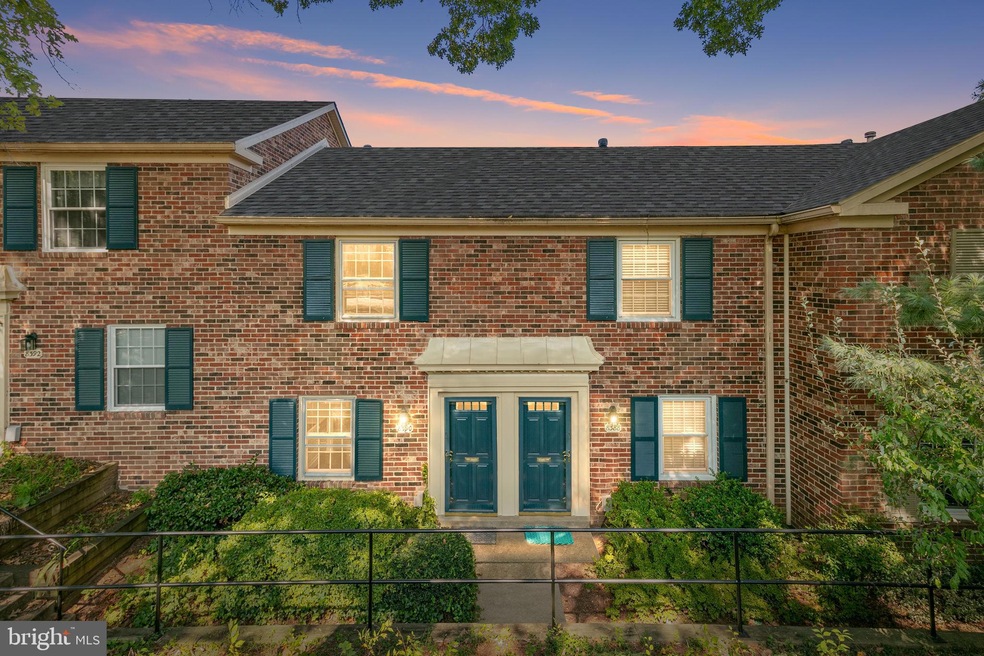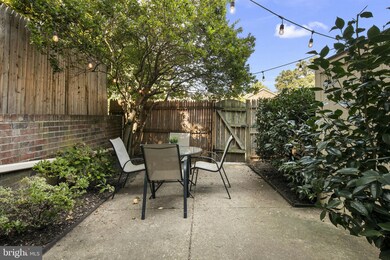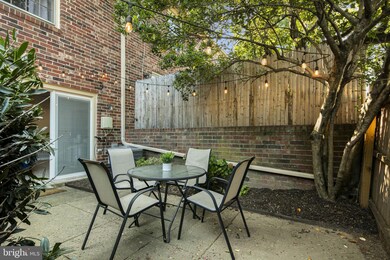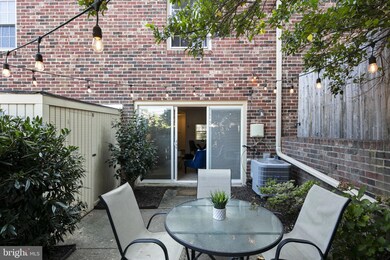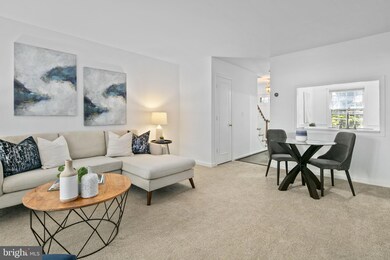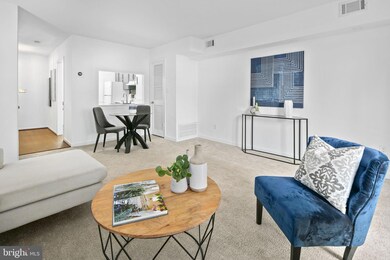
8390 Forrester Blvd Unit 552 Springfield, VA 22152
Highlights
- Open Floorplan
- Colonial Architecture
- Community Pool
- Cardinal Forest Elementary School Rated A-
- Garden View
- Tennis Courts
About This Home
As of September 2024Your personal sanctuary awaits you! Discover your tranquil oasis in this charming two-bedroom, one-bathroom townhouse! Very private location, nestled within the peaceful community of Cardinal Forest, this home offers the perfect blend of comfort and convenience. Enjoy the outdoors in your private fenced backyard, complete with a patio for relaxing or entertaining. Inside, you'll find a fabulous living & dining area, updated kitchen with quartz counters and spacious bedrooms. Convenient bedroom level washer & dryer make laundry a breeze! Take advantage of the community's abundant amenities, including multiple pools, a recreation center, tennis court, and tot lots. Plus, enjoy direct access to walking trails & mountain bike trails at beautiful Lake Accotink. Incredibly convenient location with easy access to 495, 395, 95 & the Fairfax County Parkway! HVAC & Hot Water Heater new in 2023!
Townhouse Details
Home Type
- Townhome
Est. Annual Taxes
- $3,713
Year Built
- Built in 1968
Lot Details
- Privacy Fence
- Wood Fence
- Back Yard
- Property is in excellent condition
HOA Fees
- $446 Monthly HOA Fees
Home Design
- Colonial Architecture
- Brick Exterior Construction
- Slab Foundation
Interior Spaces
- 992 Sq Ft Home
- Property has 2 Levels
- Open Floorplan
- Ceiling Fan
- Carpet
- Garden Views
Kitchen
- Country Kitchen
- Stove
- Microwave
- Dishwasher
- Disposal
Bedrooms and Bathrooms
- 2 Bedrooms
- 1 Full Bathroom
Laundry
- Laundry on upper level
- Dryer
- Washer
Parking
- 1 Open Parking Space
- 1 Parking Space
- Parking Lot
- 1 Assigned Parking Space
Outdoor Features
- Exterior Lighting
Schools
- Cardinal Forest Elementary School
- Irving Middle School
- West Springfield High School
Utilities
- Forced Air Heating and Cooling System
- Natural Gas Water Heater
- Cable TV Available
Listing and Financial Details
- Assessor Parcel Number 0791 15 0552
Community Details
Overview
- Association fees include gas, heat, management, parking fee, pest control, pool(s), recreation facility, reserve funds, road maintenance, sewer, snow removal, trash, water, common area maintenance, exterior building maintenance
- Cardinal Forest Condos
- Cardinal Forest Condo Community
- Cardinal Forest Subdivision
Amenities
- Recreation Room
Recreation
- Tennis Courts
- Community Basketball Court
- Community Playground
- Community Pool
Pet Policy
- Limit on the number of pets
Map
Home Values in the Area
Average Home Value in this Area
Property History
| Date | Event | Price | Change | Sq Ft Price |
|---|---|---|---|---|
| 09/30/2024 09/30/24 | Sold | $365,000 | -1.4% | $368 / Sq Ft |
| 09/16/2024 09/16/24 | Pending | -- | -- | -- |
| 09/10/2024 09/10/24 | For Sale | $370,000 | +62.3% | $373 / Sq Ft |
| 10/26/2015 10/26/15 | Sold | $228,000 | -0.9% | $245 / Sq Ft |
| 09/15/2015 09/15/15 | Pending | -- | -- | -- |
| 09/12/2015 09/12/15 | For Sale | $230,000 | +17.9% | $247 / Sq Ft |
| 01/18/2013 01/18/13 | Sold | $195,000 | 0.0% | $197 / Sq Ft |
| 12/23/2012 12/23/12 | Pending | -- | -- | -- |
| 12/23/2012 12/23/12 | Off Market | $195,000 | -- | -- |
| 12/16/2012 12/16/12 | For Sale | $199,900 | -- | $202 / Sq Ft |
Tax History
| Year | Tax Paid | Tax Assessment Tax Assessment Total Assessment is a certain percentage of the fair market value that is determined by local assessors to be the total taxable value of land and additions on the property. | Land | Improvement |
|---|---|---|---|---|
| 2024 | $3,714 | $320,580 | $64,000 | $256,580 |
| 2023 | $3,479 | $308,250 | $62,000 | $246,250 |
| 2022 | $3,341 | $292,180 | $58,000 | $234,180 |
| 2021 | $3,329 | $283,670 | $57,000 | $226,670 |
| 2020 | $3,167 | $267,610 | $54,000 | $213,610 |
| 2019 | $3,002 | $253,660 | $50,000 | $203,660 |
| 2018 | $2,783 | $241,960 | $48,000 | $193,960 |
| 2017 | $2,577 | $221,980 | $44,000 | $177,980 |
| 2016 | $2,572 | $221,980 | $44,000 | $177,980 |
| 2015 | $2,408 | $215,800 | $43,000 | $172,800 |
| 2014 | $2,089 | $187,650 | $38,000 | $149,650 |
Mortgage History
| Date | Status | Loan Amount | Loan Type |
|---|---|---|---|
| Previous Owner | $292,000 | New Conventional | |
| Previous Owner | $33,181 | Credit Line Revolving | |
| Previous Owner | $214,800 | No Value Available | |
| Previous Owner | $219,849 | New Conventional | |
| Previous Owner | $155,000 | New Conventional |
Deed History
| Date | Type | Sale Price | Title Company |
|---|---|---|---|
| Special Warranty Deed | -- | None Listed On Document | |
| Deed | $365,000 | Kvs Title | |
| Warranty Deed | $228,000 | Central Title | |
| Warranty Deed | $195,000 | -- |
Similar Homes in the area
Source: Bright MLS
MLS Number: VAFX2199220
APN: 0791-15-0552
- 8358H Dunham Ct Unit 626
- 5900 Surrey Hill Place Unit 693
- 5900F Queenston St Unit 498
- 8441 Penshurst Dr Unit 603
- 8310 Darlington St Unit 457
- 8408 Willow Forge Rd
- 8312 Kingsgate Rd Unit 534 J
- 6026 Queenston St
- 5778 Rexford Ct Unit 5778B
- 5900H Kingsford Rd Unit 431
- 5901F Kingsford Rd Unit 440
- 8316 Garfield Ct
- 8517 Milford Ct Unit 906
- 8524 Lakinhurst Ln
- 8511 Barrington Ct Unit S
- 5909 Prince George Dr Unit 320
- 8333 Wickham Rd
- 8536 Milford Ct Unit 899
- 8552 Barrington Ct Unit 927
- 8248 Carrleigh Pkwy
