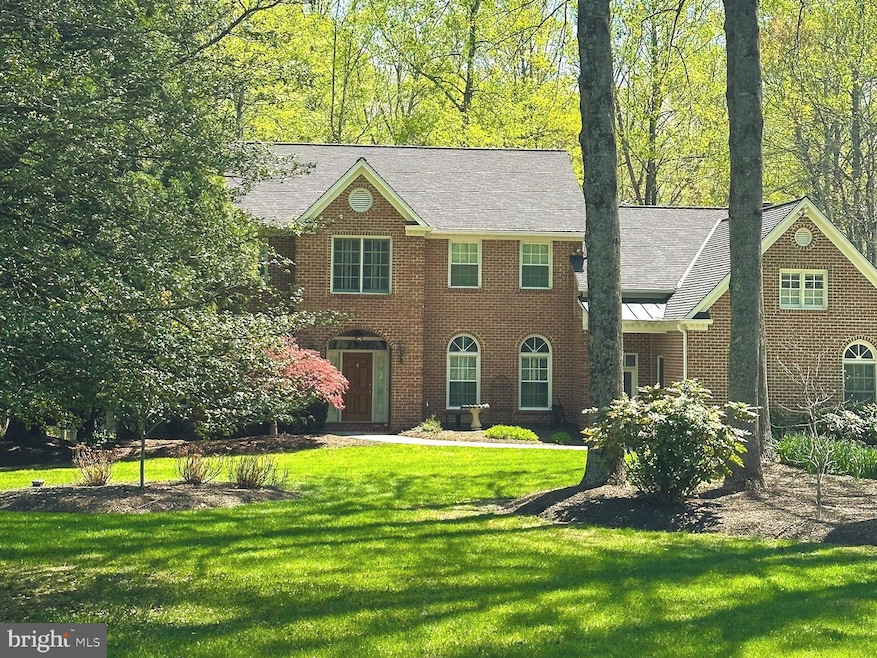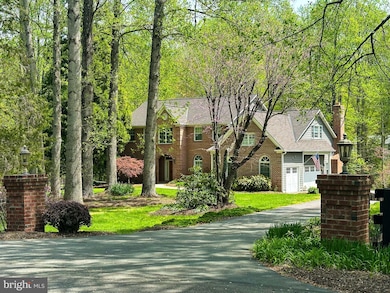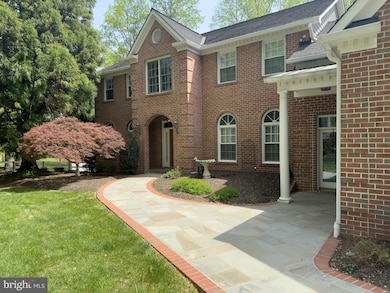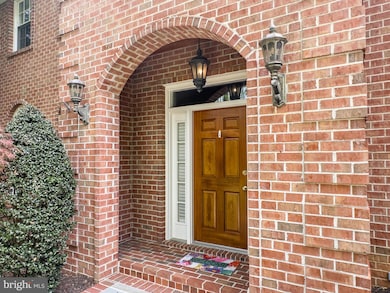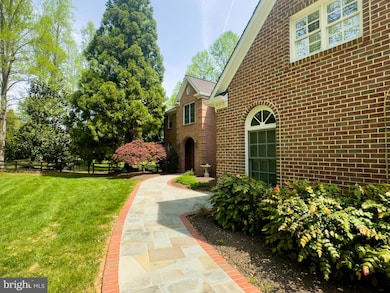
8390 Sylvan Way Clifton, VA 20124
Farrs Corner NeighborhoodEstimated payment $9,377/month
Highlights
- Barn
- Horses Allowed On Property
- Dual Staircase
- Fairview Elementary School Rated A-
- Gourmet Kitchen
- Colonial Architecture
About This Home
Luxury Equestrian Estate on 5 Acres – A Rare Clifton Gem!Welcome to this breathtaking 5-acre luxury estate, a horse lover’s paradise nestled in the heart of Clifton. Designed for those who seek elegance, comfort, and functionality, this stunning 4-bedroom, 4-bathroom home blends timeless craftsmanship with modern upgrades, offering the perfect retreat from the everyday hustle.As you step through the solid mahogany front door, you’re greeted by an inviting spacious floor plan, featuring hardwood floors throughout the main level and built-in shelves that add charm and practicality to many rooms. The spacious primary suite is a true sanctuary, while the sunroom and large family room provide the perfect spaces to relax and entertain.The updated chef’s kitchen boasts ample storage, a built-in refrigerator, and a large pantry, making meal prep effortless. Upgrades are found throughout the home, including a full-house generator for peace of mind.For equestrian enthusiasts, this estate is a dream come true. The property is fully fenced and includes multiple horse gates leading to the Morton barn, which features: Three 12x12 stalls (each with lights and a fan) Tack room and feed room Hot water heater and shower stall New ceiling fan for added ventilationBeyond the barn, mature trees frame the property, creating a serene, private retreat. The luxurious deck with built-in lighting invites outdoor entertaining, while trails entrances on the street leading to Fountainhead Park and Bull Run Marina make this an outdoor enthusiast’s haven.Additional features include a workroom in the basement, a three-car garage, and upgrades throughout.Experience the best of luxury country living with modern conveniences, all just minutes from major commuter routes, charming shops, and fine dining. Don’t miss this rare opportunity—schedule your private tour today!
Open House Schedule
-
Saturday, April 26, 202512:00 to 3:00 pm4/26/2025 12:00:00 PM +00:004/26/2025 3:00:00 PM +00:00Add to Calendar
-
Sunday, April 27, 202512:00 to 3:00 pm4/27/2025 12:00:00 PM +00:004/27/2025 3:00:00 PM +00:00Add to Calendar
Home Details
Home Type
- Single Family
Est. Annual Taxes
- $11,755
Year Built
- Built in 1987
Lot Details
- 5 Acre Lot
- Split Rail Fence
- Property is in excellent condition
- Property is zoned 030
HOA Fees
- $25 Monthly HOA Fees
Parking
- 3 Car Attached Garage
- Side Facing Garage
- Driveway
Home Design
- Colonial Architecture
- Brick Exterior Construction
Interior Spaces
- Property has 3 Levels
- Dual Staircase
- Built-In Features
- Crown Molding
- Ceiling Fan
- Wood Burning Fireplace
- Family Room
- Living Room
- Dining Room
- Den
- Bonus Room
- Game Room
- Workshop
- Sun or Florida Room
- Wood Flooring
- Finished Basement
- Laundry in Basement
Kitchen
- Gourmet Kitchen
- Built-In Oven
- Cooktop
- Built-In Microwave
- Extra Refrigerator or Freezer
- Dishwasher
- Disposal
Bedrooms and Bathrooms
- 4 Bedrooms
- En-Suite Primary Bedroom
- Cedar Closet
- Walk-In Closet
- Walk-in Shower
Laundry
- Dryer
- Washer
Outdoor Features
- Deck
- Patio
- Shed
- Outbuilding
Schools
- Fairview Elementary School
- Robinson Secondary Middle School
- Robinson Secondary High School
Farming
- Barn
Horse Facilities and Amenities
- Horses Allowed On Property
- Riding Ring
Utilities
- Central Air
- Heat Pump System
- Heating System Powered By Owned Propane
- Well
- Propane Water Heater
- Septic Equal To The Number Of Bedrooms
Community Details
- Association fees include common area maintenance, road maintenance, reserve funds
- Sylvan Manor HOA
- Sylvan Manor Subdivision
Listing and Financial Details
- Tax Lot 11
- Assessor Parcel Number 0951 13 0011
Map
Home Values in the Area
Average Home Value in this Area
Tax History
| Year | Tax Paid | Tax Assessment Tax Assessment Total Assessment is a certain percentage of the fair market value that is determined by local assessors to be the total taxable value of land and additions on the property. | Land | Improvement |
|---|---|---|---|---|
| 2024 | $11,256 | $971,630 | $552,000 | $419,630 |
| 2023 | $10,362 | $918,180 | $526,000 | $392,180 |
| 2022 | $10,149 | $887,520 | $521,000 | $366,520 |
| 2021 | $9,510 | $810,430 | $505,000 | $305,430 |
| 2020 | $9,419 | $795,890 | $505,000 | $290,890 |
| 2019 | $9,385 | $793,010 | $505,000 | $288,010 |
| 2018 | $8,929 | $776,470 | $495,000 | $281,470 |
| 2017 | $9,015 | $776,470 | $495,000 | $281,470 |
| 2016 | $8,995 | $776,470 | $495,000 | $281,470 |
| 2015 | $8,376 | $750,540 | $485,000 | $265,540 |
| 2014 | $8,357 | $750,540 | $485,000 | $265,540 |
Property History
| Date | Event | Price | Change | Sq Ft Price |
|---|---|---|---|---|
| 04/24/2025 04/24/25 | For Sale | $1,500,000 | -- | $273 / Sq Ft |
Deed History
| Date | Type | Sale Price | Title Company |
|---|---|---|---|
| Deed | $414,100 | -- |
Mortgage History
| Date | Status | Loan Amount | Loan Type |
|---|---|---|---|
| Closed | $173,600 | New Conventional | |
| Open | $500,000 | Credit Line Revolving |
Similar Homes in Clifton, VA
Source: Bright MLS
MLS Number: VAFX2229410
APN: 0951-13-0011
- 12139 Wolf Valley Dr
- 12061 Rose Hall Dr
- 9969 Lake Occoquan Dr
- 11701 Henderson Rd
- 6306 Occoquan Forest Dr
- 6170 Turkey Run Ct
- 614 Percy Place
- 11550 Henderson Rd
- 6266 Occoquan Forest Dr
- 5981 Twin Rivers Dr
- 6209 Blossom Ln
- 10716 Lake Forest Dr
- 10823 Gladney Dr
- 6700 Yates Ford Rd
- 11219 Caisson Ct
- 6870 Lodgepole Ct
- 5764 Laurel Glen Ct
- 4909 Lanyard Ln
- 7924 Evans Ford Rd
- 12792 Yates Ford Rd
