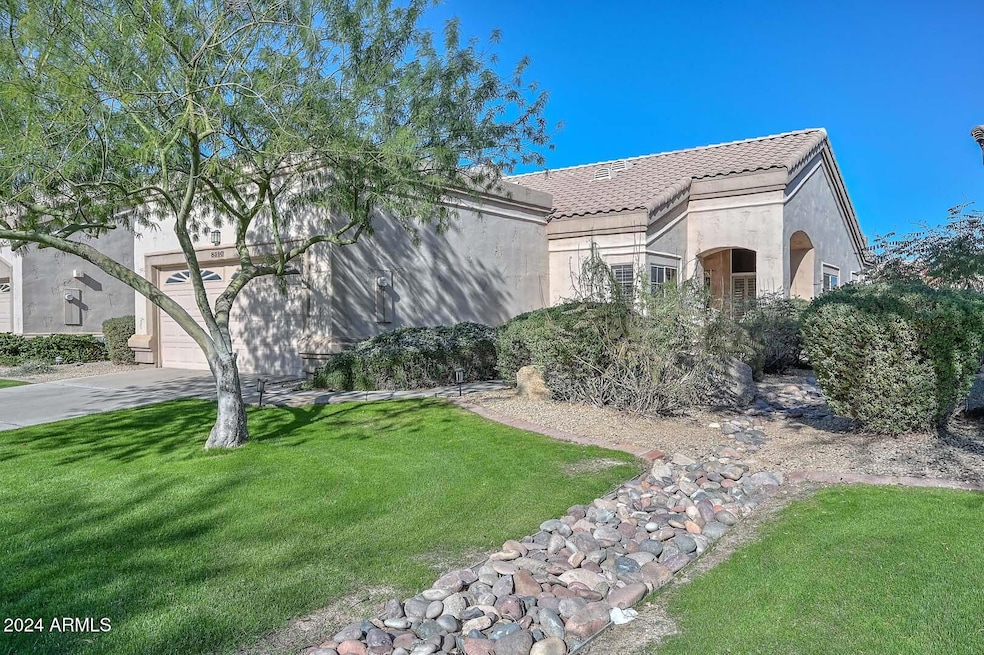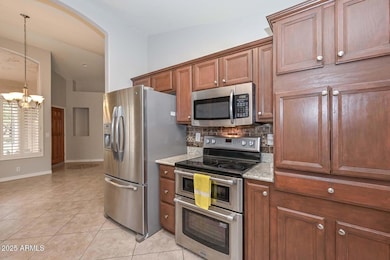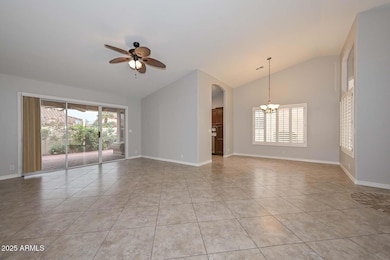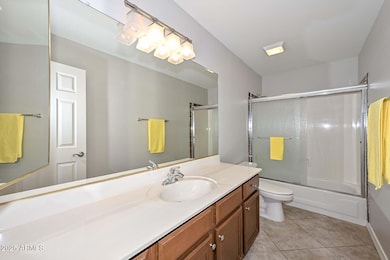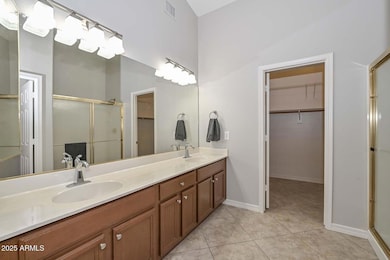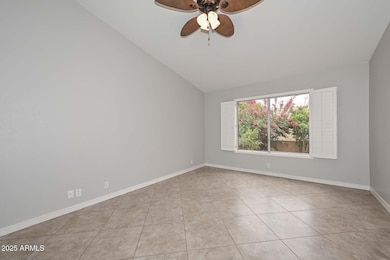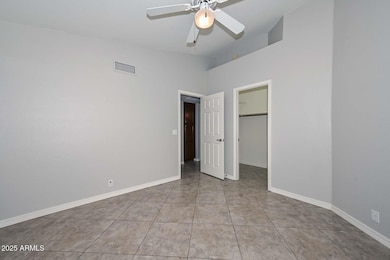
8390 W Oraibi Dr Peoria, AZ 85382
Highlights
- Golf Course Community
- Fitness Center
- Clubhouse
- Apache Elementary School Rated A-
- RV Parking in Community
- Vaulted Ceiling
About This Home
As of April 2025Light& bright! 2 bedrooms,2 baths,end unit casita. Diagonal tile flooring thruout Vaulted ceilings. Plantation Shutters.Spacious master with lg closet, shower,&double sinks. Private backyard enclosed with pony wall( owner maintains this area).Double garage with cabinet storage. Super location within Scotland Hills enclave-seconds to pool,minutes to Vistas Rec center,golf course,restaurant.Westbrook Village is an Active Adult age restricted* community with 2 golf courses,restaurants,2 rec centers, heated pools,tennis, pickle ball,fitness center,social & hobby clubs. Something for everyone.EZ access to 101, Spring Training,shopping.Secure RVparking subject to availability.. Cable&internet included in HOA fee. Washer and dryer included. Possible gas stub behind range. Buyer to verify.
Last Agent to Sell the Property
RE/MAX Professionals Brokerage Email: Cindy@CindyClark.com License #BR007796000

Townhouse Details
Home Type
- Townhome
Est. Annual Taxes
- $1,678
Year Built
- Built in 1995
Lot Details
- 459 Sq Ft Lot
- End Unit
- 1 Common Wall
- Partially Fenced Property
- Block Wall Fence
- Grass Covered Lot
HOA Fees
- $405 Monthly HOA Fees
Parking
- 2 Car Garage
Home Design
- Wood Frame Construction
- Tile Roof
- Built-Up Roof
- Stucco
Interior Spaces
- 1,357 Sq Ft Home
- 1-Story Property
- Vaulted Ceiling
- Ceiling Fan
- Tile Flooring
Kitchen
- Eat-In Kitchen
- Built-In Microwave
- Granite Countertops
Bedrooms and Bathrooms
- 2 Bedrooms
- 2 Bathrooms
- Dual Vanity Sinks in Primary Bathroom
Accessible Home Design
- No Interior Steps
Schools
- Peoria Elementary School
- Peoria High School
Utilities
- Cooling Available
- Heating System Uses Natural Gas
- Water Softener
- High Speed Internet
- Cable TV Available
Listing and Financial Details
- Tax Lot 50
- Assessor Parcel Number 231-12-601
Community Details
Overview
- Association fees include roof repair, insurance, pest control, cable TV, ground maintenance, front yard maint, roof replacement, maintenance exterior
- Colby Association, Phone Number (623) 977-3860
- Westbrook Village Ho Association, Phone Number (623) 561-0099
- Association Phone (623) 561-0099
- Built by UDC
- Scotland Hills Phase 1 At Westbrook Village Subdivision
- RV Parking in Community
Amenities
- Clubhouse
- Theater or Screening Room
- Recreation Room
Recreation
- Golf Course Community
- Tennis Courts
- Fitness Center
- Heated Community Pool
- Community Spa
- Bike Trail
Map
Home Values in the Area
Average Home Value in this Area
Property History
| Date | Event | Price | Change | Sq Ft Price |
|---|---|---|---|---|
| 04/14/2025 04/14/25 | Sold | $275,000 | -17.9% | $203 / Sq Ft |
| 04/01/2025 04/01/25 | Price Changed | $335,000 | -4.3% | $247 / Sq Ft |
| 01/13/2025 01/13/25 | Price Changed | $350,000 | -4.1% | $258 / Sq Ft |
| 12/09/2024 12/09/24 | For Sale | $365,000 | +4.3% | $269 / Sq Ft |
| 12/28/2022 12/28/22 | Sold | $350,000 | -7.9% | $258 / Sq Ft |
| 12/08/2022 12/08/22 | For Sale | $380,000 | 0.0% | $280 / Sq Ft |
| 12/07/2022 12/07/22 | Pending | -- | -- | -- |
| 11/23/2022 11/23/22 | Price Changed | $380,000 | -2.6% | $280 / Sq Ft |
| 11/11/2022 11/11/22 | For Sale | $390,000 | +66.0% | $287 / Sq Ft |
| 02/21/2018 02/21/18 | Sold | $235,000 | -1.1% | $173 / Sq Ft |
| 01/19/2018 01/19/18 | Pending | -- | -- | -- |
| 12/28/2017 12/28/17 | For Sale | $237,500 | 0.0% | $175 / Sq Ft |
| 12/21/2017 12/21/17 | Pending | -- | -- | -- |
| 12/20/2017 12/20/17 | For Sale | $237,500 | -- | $175 / Sq Ft |
Tax History
| Year | Tax Paid | Tax Assessment Tax Assessment Total Assessment is a certain percentage of the fair market value that is determined by local assessors to be the total taxable value of land and additions on the property. | Land | Improvement |
|---|---|---|---|---|
| 2025 | $1,678 | $21,870 | -- | -- |
| 2024 | $1,697 | $14,876 | -- | -- |
| 2023 | $1,697 | $25,760 | $5,150 | $20,610 |
| 2022 | $1,986 | $21,220 | $4,240 | $16,980 |
| 2021 | $2,375 | $20,330 | $4,060 | $16,270 |
| 2020 | $1,795 | $18,750 | $3,750 | $15,000 |
| 2019 | $1,737 | $16,320 | $3,260 | $13,060 |
| 2018 | $1,675 | $16,320 | $3,260 | $13,060 |
| 2017 | $1,959 | $15,450 | $3,090 | $12,360 |
| 2016 | $1,924 | $14,950 | $2,990 | $11,960 |
| 2015 | $1,802 | $14,370 | $2,870 | $11,500 |
Mortgage History
| Date | Status | Loan Amount | Loan Type |
|---|---|---|---|
| Previous Owner | $130,200 | New Conventional | |
| Previous Owner | $100,000 | New Conventional | |
| Previous Owner | $188,000 | New Conventional | |
| Previous Owner | $59,000 | Credit Line Revolving | |
| Previous Owner | $135,920 | Purchase Money Mortgage | |
| Previous Owner | $31,300 | New Conventional | |
| Closed | $33,980 | No Value Available |
Deed History
| Date | Type | Sale Price | Title Company |
|---|---|---|---|
| Warranty Deed | $275,000 | First American Title Insurance | |
| Warranty Deed | -- | None Listed On Document | |
| Warranty Deed | $350,000 | First American Title | |
| Interfamily Deed Transfer | -- | North American Title Company | |
| Interfamily Deed Transfer | -- | Great American Title Agency | |
| Warranty Deed | $235,000 | Great American Title Agency | |
| Cash Sale Deed | $128,000 | Lsi Title Agency | |
| Trustee Deed | $136,786 | First American Title | |
| Warranty Deed | $169,900 | Arizona Title Agency Inc | |
| Joint Tenancy Deed | $115,030 | North American Title Agency |
Similar Homes in Peoria, AZ
Source: Arizona Regional Multiple Listing Service (ARMLS)
MLS Number: 6792438
APN: 231-12-601
- 19530 N 84th Ave
- 19522 N 84th Ave
- 19427 N 84th Ave
- 8431 W Utopia Rd
- 8405 W Utopia Rd
- 8383 W Utopia Rd
- 8355 W Utopia Rd
- 19403 N 83rd Dr
- 8444 W Behrend Dr
- 19830 N 84th Ave
- 8204 W Tonto Ln
- 8351 W Taro Ln
- 19791 N 86th Dr
- 19418 N 86th Dr
- 19035 N 83rd Ln
- 8451 W Topeka Dr
- 8314 W Escuda Dr
- 8712 W Sequoia Dr
- 8371 W Pontiac Dr
- 8333 W Wescott Dr
