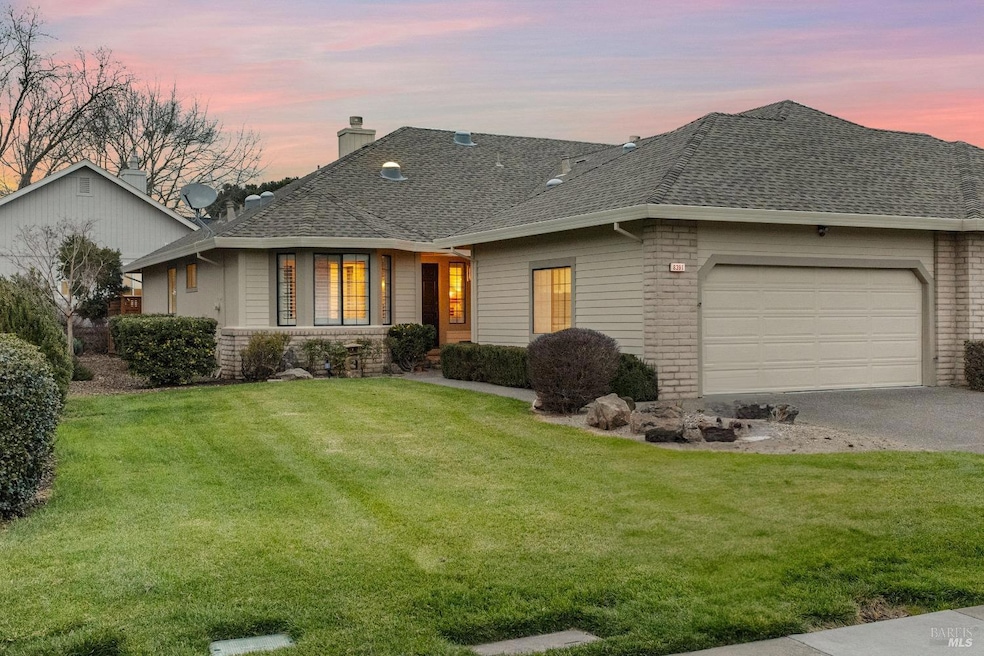
8391 Oakmont Dr Santa Rosa, CA 95409
Oakmont Village NeighborhoodHighlights
- Fitness Center
- Clubhouse
- Sauna
- Kenwood Elementary School Rated A-
- Cathedral Ceiling
- Community Pool
About This Home
As of April 2025Welcome to this delightful 2-bedroom, 2-bathroom duet home nestled in the heart of Oakmont, Sonoma County's premier 55+ active adult community. This well-maintained home offers an inviting and spacious floor plan, featuring vaulted ceilings that enhance the open and airy feel of the living space. Enjoy partial views of the golf course, providing a serene backdrop for everyday living. The enclosed patio extends your living area, offering a private retreat to relax or entertain guests year-round. Located in a sought-after golf course community, this home is perfect for those looking to embrace an active lifestyle with easy access to trails, recreational facilities, and club amenities. Experience the best of Oakmont living in this charming duet! Don't miss this wonderful opportunityschedule a showing today!
Home Details
Home Type
- Single Family
Est. Annual Taxes
- $7,995
Year Built
- Built in 1988
HOA Fees
- $332 Monthly HOA Fees
Parking
- 2 Car Attached Garage
Interior Spaces
- 1,552 Sq Ft Home
- 1-Story Property
- Cathedral Ceiling
- Gas Log Fireplace
- Living Room
- Carpet
Bedrooms and Bathrooms
- 2 Bedrooms
- Bathroom on Main Level
- 2 Full Bathrooms
Laundry
- Dryer
- Washer
Additional Features
- 3,058 Sq Ft Lot
- Central Heating and Cooling System
Listing and Financial Details
- Assessor Parcel Number 016-730-024-000
Community Details
Overview
- Association fees include common areas, maintenance exterior, management, pool, recreation facility
- Riven Rock Association, Phone Number (707) 539-5810
Amenities
- Sauna
- Clubhouse
Recreation
- Tennis Courts
- Recreation Facilities
- Fitness Center
- Community Pool
Map
Home Values in the Area
Average Home Value in this Area
Property History
| Date | Event | Price | Change | Sq Ft Price |
|---|---|---|---|---|
| 04/04/2025 04/04/25 | Sold | $650,000 | 0.0% | $419 / Sq Ft |
| 04/02/2025 04/02/25 | Pending | -- | -- | -- |
| 02/28/2025 02/28/25 | For Sale | $650,000 | +0.9% | $419 / Sq Ft |
| 02/19/2019 02/19/19 | Sold | $644,000 | 0.0% | $415 / Sq Ft |
| 01/24/2019 01/24/19 | Pending | -- | -- | -- |
| 06/05/2018 06/05/18 | For Sale | $644,000 | -- | $415 / Sq Ft |
Tax History
| Year | Tax Paid | Tax Assessment Tax Assessment Total Assessment is a certain percentage of the fair market value that is determined by local assessors to be the total taxable value of land and additions on the property. | Land | Improvement |
|---|---|---|---|---|
| 2023 | $7,995 | $690,495 | $209,078 | $481,417 |
| 2022 | $7,342 | $676,957 | $204,979 | $471,978 |
| 2021 | $7,206 | $663,684 | $200,960 | $462,724 |
| 2020 | $7,182 | $656,880 | $198,900 | $457,980 |
| 2019 | $4,316 | $394,090 | $112,596 | $281,494 |
| 2018 | $4,279 | $386,364 | $110,389 | $275,975 |
| 2017 | $4,187 | $378,789 | $108,225 | $270,564 |
| 2016 | $4,148 | $371,362 | $106,103 | $265,259 |
| 2015 | $4,012 | $365,785 | $104,510 | $261,275 |
| 2014 | $3,859 | $358,620 | $102,463 | $256,157 |
Mortgage History
| Date | Status | Loan Amount | Loan Type |
|---|---|---|---|
| Previous Owner | $469,000 | Adjustable Rate Mortgage/ARM |
Deed History
| Date | Type | Sale Price | Title Company |
|---|---|---|---|
| Grant Deed | $650,000 | Fidelity National Title Compan | |
| Interfamily Deed Transfer | -- | None Available | |
| Interfamily Deed Transfer | -- | Fidelity National Title | |
| Grant Deed | $644,000 | Fidelity National Title | |
| Grant Deed | -- | Fidelity National Title Co | |
| Grant Deed | $390,000 | Fidelity National Title Co |
Similar Homes in Santa Rosa, CA
Source: Bay Area Real Estate Information Services (BAREIS)
MLS Number: 325013306
APN: 016-730-024
- 8151 Oakmont Dr
- 348 Singing Brook Cir
- 357 Singing Brook Cir
- 330 Singing Brook Cir
- 338 Singing Brook Cir
- 7889 Oakmont Dr
- 413 Crestridge Place
- 7840 Oakmont Dr
- 325 Twin Lakes Dr
- 8852 Hood Mountain Cir
- 365 Twin Lakes Dr
- 301 Twin Lakes Dr Unit CA
- 7379 Oakmont Dr
- 469 Woodley Place
- 448 Oak Brook Ln
- 8923 Oakmont Dr
- 8911 Oakmont Dr
- 8916 Oakmont Dr
- 8912 Oakmont Dr
- 431 Oak Brook Ln
