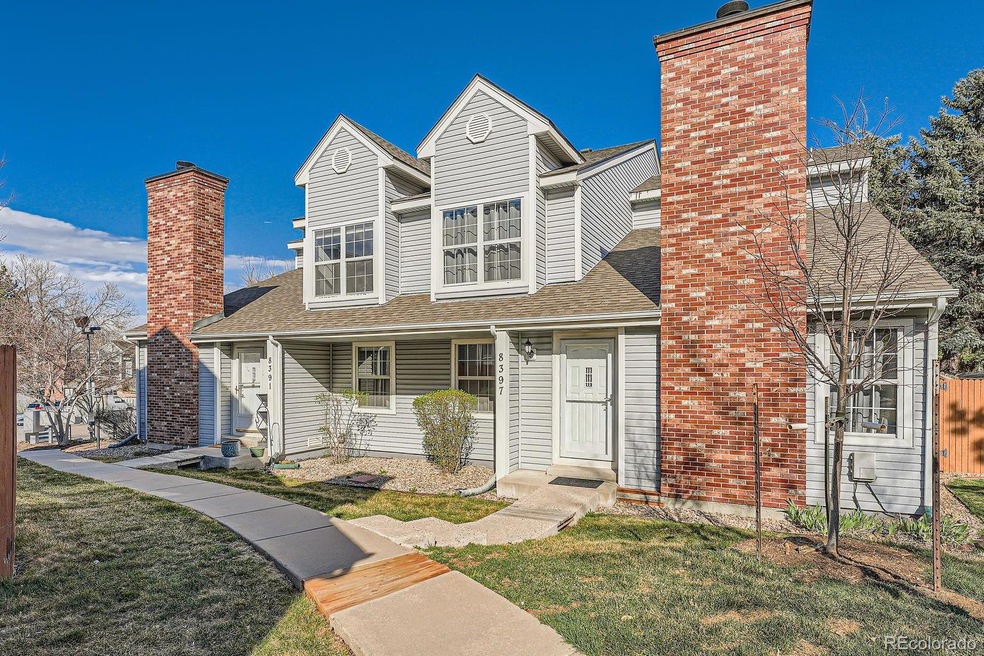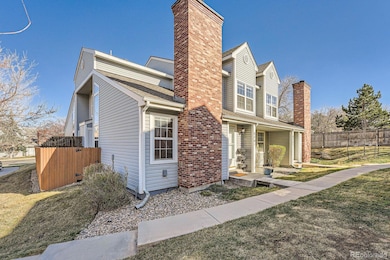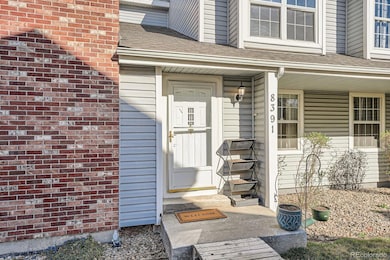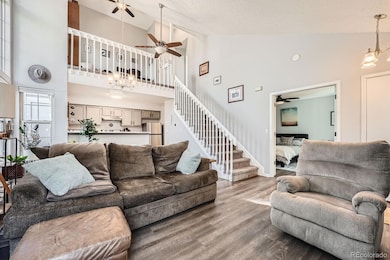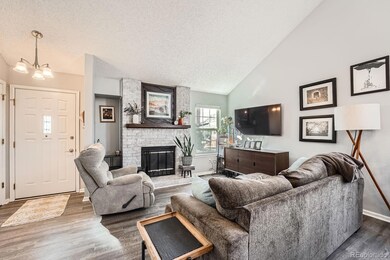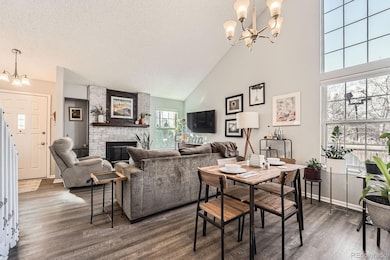
8391 W 90th Place Unit 101 Westminster, CO 80021
Kings Mill NeighborhoodEstimated payment $2,694/month
Highlights
- Primary Bedroom Suite
- Contemporary Architecture
- Loft
- Open Floorplan
- Vaulted Ceiling
- End Unit
About This Home
Welcome to your new home! This beautifully updated two-story townhome offers the perfect balance of style, comfort, and functionality. Featuring two spacious bedrooms and two full bathrooms, this home is designed to meet all your needs with plenty of space and privacy.
The open-concept main floor is anchored by a cozy wood-burning fireplace, perfect for creating a warm and inviting atmosphere during those cooler Colorado evenings. Freshly updated with new flooring throughout, the living area feels modern and welcoming. The kitchen is fully equipped with stainless steel appliances, offering ample counter space and storage for all your cooking and entertaining needs.
Upstairs, you'll find a bright and airy loft that is flooded with natural light—an ideal space for a home office, reading nook, or play area. The possibilities are endless! Both bedrooms are generously sized, with the primary bedroom featuring a ceiling fan and large windows that allow natural light to pour in, creating a peaceful retreat.
The in-unit laundry room is conveniently located, providing extra storage space. Enjoy the outdoors on your private patio, perfect for morning coffee or evening relaxation.
This home is located in a desirable neighborhood with easy access to shops, dining, and parks. With updated systems, you can move in with peace of mind, knowing that your new home is ready for years of worry-free living. Don’t miss out on the opportunity to make this townhome your own—schedule a showing today!
Listing Agent
Century 21 Elevated Real Estate Brokerage Email: ashley@findhomedenver.com,720-276-8679 License #100069310

Townhouse Details
Home Type
- Townhome
Est. Annual Taxes
- $1,549
Year Built
- Built in 1987
Lot Details
- 3,364 Sq Ft Lot
- End Unit
- West Facing Home
- Property is Fully Fenced
- Landscaped
HOA Fees
- $388 Monthly HOA Fees
Parking
- 1 Parking Space
Home Design
- Contemporary Architecture
- Frame Construction
- Composition Roof
- Vinyl Siding
Interior Spaces
- 1,100 Sq Ft Home
- 2-Story Property
- Open Floorplan
- Vaulted Ceiling
- Ceiling Fan
- Wood Burning Fireplace
- Double Pane Windows
- Window Treatments
- Living Room with Fireplace
- Dining Room
- Loft
- Crawl Space
- Laundry Room
Kitchen
- Oven
- Range
- Dishwasher
- Laminate Countertops
- Disposal
Flooring
- Carpet
- Laminate
- Vinyl
Bedrooms and Bathrooms
- Primary Bedroom Suite
- Walk-In Closet
- 2 Full Bathrooms
Home Security
Outdoor Features
- Patio
- Rain Gutters
Schools
- Lukas Elementary School
- Wayne Carle Middle School
- Standley Lake High School
Utilities
- Forced Air Heating and Cooling System
- Heating System Uses Natural Gas
- Natural Gas Connected
- Gas Water Heater
- Phone Available
- Cable TV Available
Listing and Financial Details
- Exclusions: Seller's Personal Property
- Assessor Parcel Number 401252
Community Details
Overview
- Association fees include insurance, ground maintenance, maintenance structure, sewer, snow removal, trash, water
- Pebble Brook North Owners' Association, Phone Number (303) 459-4919
- Pebble Brook North Community
- Pebble Brook North Subdivision
Security
- Carbon Monoxide Detectors
- Fire and Smoke Detector
Map
Home Values in the Area
Average Home Value in this Area
Tax History
| Year | Tax Paid | Tax Assessment Tax Assessment Total Assessment is a certain percentage of the fair market value that is determined by local assessors to be the total taxable value of land and additions on the property. | Land | Improvement |
|---|---|---|---|---|
| 2024 | $1,549 | $20,345 | $6,030 | $14,315 |
| 2023 | $1,549 | $20,345 | $6,030 | $14,315 |
| 2022 | $1,455 | $18,706 | $4,170 | $14,536 |
| 2021 | $1,476 | $19,244 | $4,290 | $14,954 |
| 2020 | $1,374 | $18,018 | $4,290 | $13,728 |
| 2019 | $816 | $18,018 | $4,290 | $13,728 |
| 2018 | $616 | $15,141 | $3,600 | $11,541 |
| 2017 | $552 | $15,141 | $3,600 | $11,541 |
| 2016 | $451 | $12,044 | $2,866 | $9,178 |
| 2015 | $361 | $12,044 | $2,866 | $9,178 |
| 2014 | $361 | $8,979 | $2,229 | $6,750 |
Property History
| Date | Event | Price | Change | Sq Ft Price |
|---|---|---|---|---|
| 04/14/2025 04/14/25 | For Sale | $390,000 | -- | $355 / Sq Ft |
Deed History
| Date | Type | Sale Price | Title Company |
|---|---|---|---|
| Quit Claim Deed | -- | First American Mortgage Soluti | |
| Warranty Deed | $265,000 | Guardian Title |
Mortgage History
| Date | Status | Loan Amount | Loan Type |
|---|---|---|---|
| Previous Owner | $254,000 | New Conventional | |
| Previous Owner | $257,050 | New Conventional | |
| Previous Owner | $214,500 | Reverse Mortgage Home Equity Conversion Mortgage | |
| Previous Owner | $100,000 | Fannie Mae Freddie Mac |
Similar Homes in the area
Source: REcolorado®
MLS Number: 1505728
APN: 29-233-08-030
- 8391 W 90th Place Unit 101
- 8265 W 90th Place Unit 1506
- 9050 Zephyr Ct
- 9065 Cody Ct
- 7770 W 90th Dr
- 8469 W 91st Place
- 8746 Carr Loop
- 8300 W 87th Dr Unit B
- 8643 Carr Loop
- 9093 Dudley St
- 8787 Yukon St
- 7740 W 87th Dr Unit A
- 8690 Allison St Unit H
- 8901 Field St Unit 81
- 8680 Allison St Unit F
- 7705 W 87th Dr
- 8559 W 93rd Ct Unit B1
- 7770 W 87th Dr Unit F
- 7720 W 87th Dr Unit J
- 9172 W 88th Cir Unit 9172
