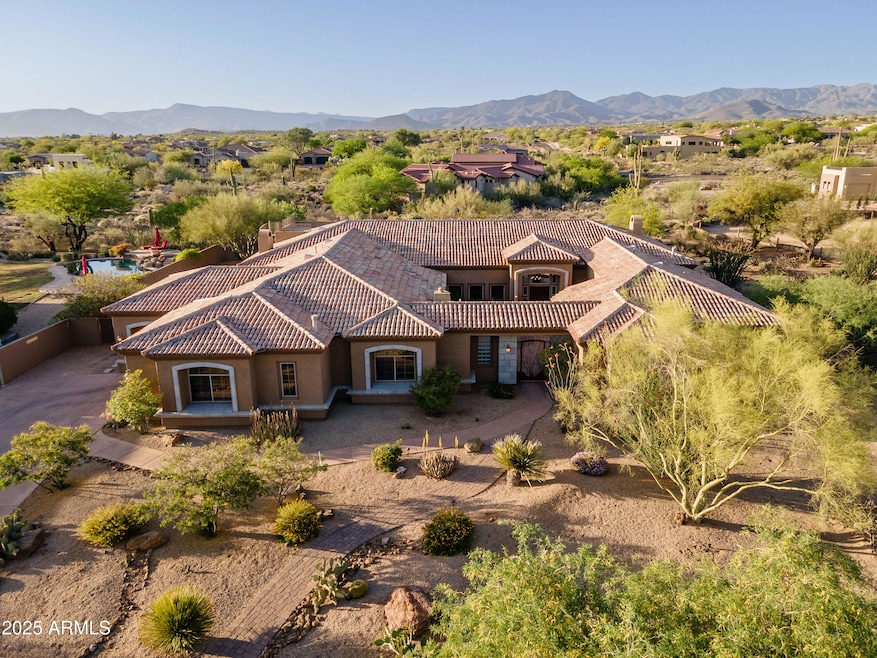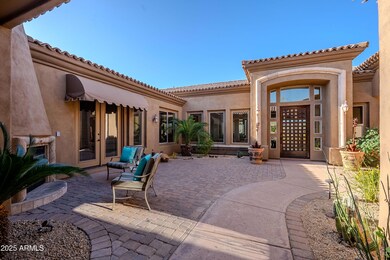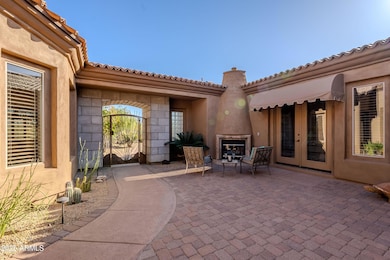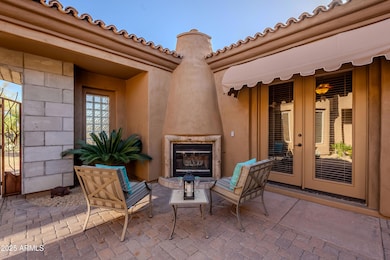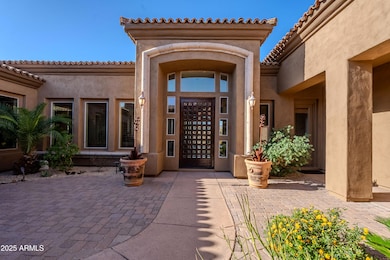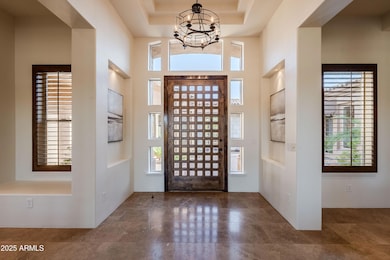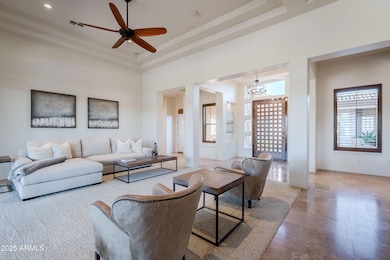
8392 E Eagle Feather Rd Scottsdale, AZ 85266
Boulders NeighborhoodEstimated payment $12,424/month
Highlights
- Very Popular Property
- Heated Pool
- Mountain View
- Black Mountain Elementary School Rated A-
- Solar Power System
- Living Room with Fireplace
About This Home
Welcome to a prestigious, gated community where luxury meets tranquility. This exquisite home offers a rare blend of elegance and resort-style living, perfect for discerning buyers seeking sophistication and comfort.As you enter through the custom gate, a serene inner courtyard with a cozy fireplace invites you to unwind. Inside, the expansive layout is designed for both relaxation and entertainment, with breathtaking mountain views from every corner.The home features four spacious en-suite bedrooms, each a private retreat. The primary suite boasts a spa-like bathroom, promising relaxation. Natural light fills these serene spaces, enhancing the calm ambiance throughout.At the heart of the home is a chef's kitchen, a culinary dream with granite countertops and upscale stainless steel appliances. The open flow between kitchen, dining, and living areas facilitates effortless entertaining and daily interactions.The resort-style backyard is an oasis. Stroll along the inviting, flat, paved, pathway to the heated pool, spa, with vanishing edge water feature, and fire pit area designed for effortless access and ultimate comfort, for year-round enjoyment. Gather around the fire pit or enjoy alfresco dining with a built-in gas BBQ and covered patio. Additional spaces include a den, a bonus room, and a detached casita, perfect for work or guests. Sustainable living is enhanced with pre-paid solar panels, while landscape lighting highlights the lush mature landscaping.This home is more than a residence it's a lifestyle. Offering privacy, top-tier amenities, and exquisite craftsmanship, it's a sanctuary awaiting your personal touch. Come experience its unique charm and exceptional features.Discover a life of harmony between design and convenience, where privacy and exclusivity meet. This is more than a home it's your new elevated way of life.
Home Details
Home Type
- Single Family
Est. Annual Taxes
- $5,002
Year Built
- Built in 2004
Lot Details
- 0.94 Acre Lot
- Cul-De-Sac
- Desert faces the front and back of the property
- Wrought Iron Fence
- Block Wall Fence
- Artificial Turf
- Corner Lot
- Front and Back Yard Sprinklers
- Sprinklers on Timer
HOA Fees
- $150 Monthly HOA Fees
Parking
- 3 Car Garage
Home Design
- Wood Frame Construction
- Tile Roof
- Stucco
Interior Spaces
- 4,925 Sq Ft Home
- 1-Story Property
- Ceiling height of 9 feet or more
- Ceiling Fan
- Two Way Fireplace
- Double Pane Windows
- Low Emissivity Windows
- Living Room with Fireplace
- 3 Fireplaces
- Mountain Views
- Security System Owned
Kitchen
- Eat-In Kitchen
- Breakfast Bar
- Gas Cooktop
- Built-In Microwave
- Kitchen Island
Flooring
- Carpet
- Stone
Bedrooms and Bathrooms
- 4 Bedrooms
- Bathroom Updated in 2021
- 4.5 Bathrooms
- Dual Vanity Sinks in Primary Bathroom
- Hydromassage or Jetted Bathtub
- Bathtub With Separate Shower Stall
Pool
- Pool Updated in 2022
- Heated Pool
- Heated Spa
Schools
- Black Mountain Elementary School
- Sonoran Trails Middle School
- Cactus Shadows High School
Utilities
- Cooling Available
- Heating System Uses Natural Gas
- High Speed Internet
- Cable TV Available
Additional Features
- Solar Power System
- Fire Pit
Community Details
- Association fees include ground maintenance, street maintenance
- Aam Association, Phone Number (602) 957-9191
- Built by Trimark
- Vistas At Desert Shadows Subdivision, Custom Floorplan
Listing and Financial Details
- Tax Lot 4
- Assessor Parcel Number 216-47-198
Map
Home Values in the Area
Average Home Value in this Area
Tax History
| Year | Tax Paid | Tax Assessment Tax Assessment Total Assessment is a certain percentage of the fair market value that is determined by local assessors to be the total taxable value of land and additions on the property. | Land | Improvement |
|---|---|---|---|---|
| 2025 | $5,002 | $105,973 | -- | -- |
| 2024 | $4,833 | $100,926 | -- | -- |
| 2023 | $4,833 | $117,680 | $23,530 | $94,150 |
| 2022 | $4,666 | $94,230 | $18,840 | $75,390 |
| 2021 | $5,096 | $91,600 | $18,320 | $73,280 |
| 2020 | $5,061 | $84,210 | $16,840 | $67,370 |
| 2019 | $4,862 | $80,670 | $16,130 | $64,540 |
| 2018 | $4,710 | $78,170 | $15,630 | $62,540 |
| 2017 | $4,518 | $77,330 | $15,460 | $61,870 |
| 2016 | $4,491 | $75,880 | $15,170 | $60,710 |
| 2015 | $4,270 | $67,350 | $13,470 | $53,880 |
Property History
| Date | Event | Price | Change | Sq Ft Price |
|---|---|---|---|---|
| 04/25/2025 04/25/25 | For Sale | $2,128,500 | -- | $432 / Sq Ft |
Deed History
| Date | Type | Sale Price | Title Company |
|---|---|---|---|
| Interfamily Deed Transfer | -- | None Available | |
| Special Warranty Deed | -- | Security Title Agency | |
| Special Warranty Deed | $793,900 | Security Title Agency | |
| Special Warranty Deed | -- | Security Title Agency |
Mortgage History
| Date | Status | Loan Amount | Loan Type |
|---|---|---|---|
| Open | $500,000 | Credit Line Revolving | |
| Closed | $275,000 | Unknown | |
| Previous Owner | $626,795 | New Conventional |
Similar Homes in Scottsdale, AZ
Source: Arizona Regional Multiple Listing Service (ARMLS)
MLS Number: 6855537
APN: 216-47-198
- 13935 E Smokehouse Tr
- 33799 N 84th St
- 33802 E Thorn Tree Dr Unit 1
- 8427 E Preserve Way
- 33296 N Vanishing Trail Unit 2
- 33844 E Thorn Tree Dr Unit 2
- 33243 N Northstar Cir Unit 173
- 33845 E Thorn Tree Dr Unit 3
- 8150 E Smokehouse Trail
- 8151 E Granite Pass Rd Unit 9
- 8536 E Preserve Way
- 33094 N Northstar Cir Unit 176
- 33094 N Northstar Cir
- 8454 E Leaning Rock Rd
- 8386 E Leaning Rock Rd
- 8607 E Preserve Way
- 8395 E Leaning Rock Rd Unit 187
- 8561 E Cactus Wren Cir
- 8471 E Leaning Rock Rd Unit 185
- 8769 E Granite Pass Rd
