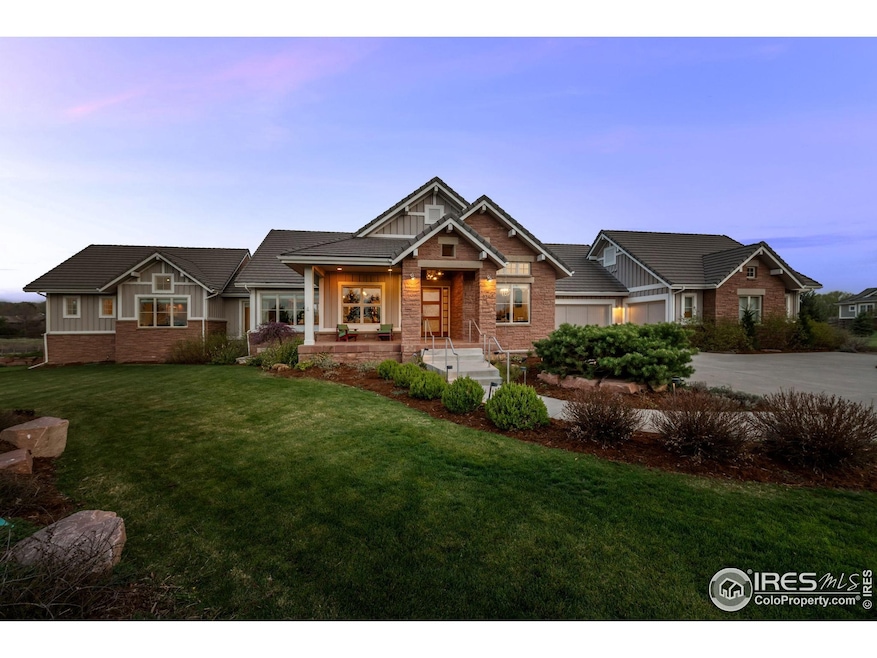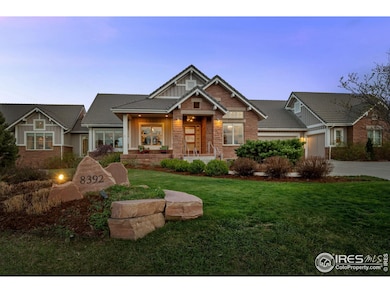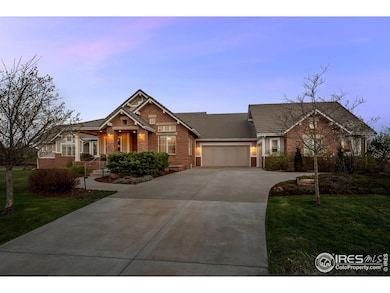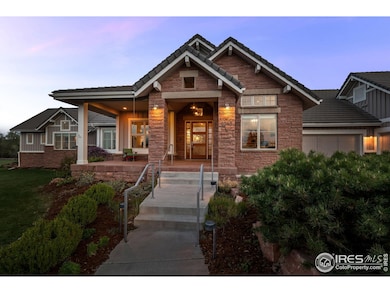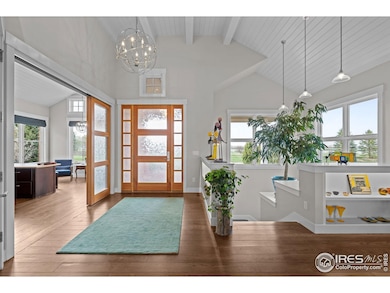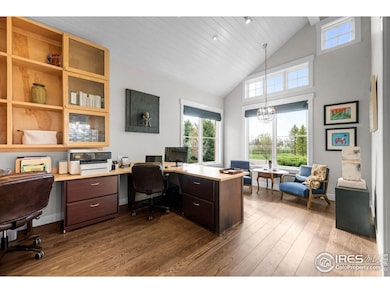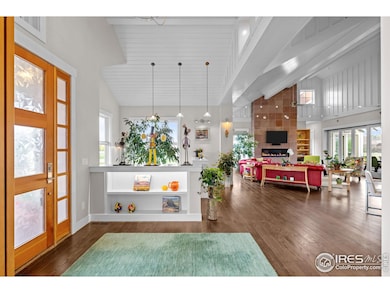
Estimated payment $21,223/month
Highlights
- Solar Power System
- Open Floorplan
- Wood Flooring
- Niwot Elementary School Rated A
- Cathedral Ceiling
- Home Office
About This Home
Welcome to 8392 Niwot Meadow Farm Rd, an architect-designed masterpiece in the serene and sought-after Niwot Meadow Farms community. Built by the owner, an accomplished architect, this one-of-a-kind estate blends timeless design with luxurious modern living. Set on 2.77 private, protected acres that cannot be built on, the home enjoys a tranquil pastoral setting with expansive front views, offering peace, privacy, and a stunning connection to nature.The exterior features natural Colorado red sandstone, solid wood board-and-batt siding, and a concrete tile roof. Inside, vaulted ceilings with tongue-and-groove detail, engineered wood floors, custom millwork, and telescoping doors create light-filled spaces and seamless indoor-outdoor living.The gourmet kitchen includes Dacor appliances, a Miele built-in coffee maker, custom cabinetry with a rolling ladder, and a walk-in pantry. The great room showcases a horizontal fireplace with a red sandstone surround, flowing into the dining and outdoor areas.The main level offers a luxurious primary suite with a two-sided fireplace and stone accents; a guest suite with private bath; a spacious office; custom mudroom; oversized two-car garage with shop space and a built-in dog wash shower; and separate one-car garage. A private studio suite with bath, wet bar, and washer/dryer provides flexible living options.The lower level features a family room with wet bar, three bedrooms, two bathrooms, laundry room, and ample storage. Outdoor living shines with a large covered patio, trellis, outdoor fireplace, and new landscaping.Sustainability meets luxury with geothermal heating and cooling, radiant floor heating, a solar PV system, and new exterior paint. Located within walking and cycling distance to downtown Niwot and award-winning schools, and minutes to Boulder and Longmont, this extraordinary estate is a true legacy property.
Home Details
Home Type
- Single Family
Est. Annual Taxes
- $19,892
Year Built
- Built in 2012
Lot Details
- 2.77 Acre Lot
- Level Lot
- Sprinkler System
HOA Fees
- $67 Monthly HOA Fees
Parking
- 3 Car Attached Garage
- Garage Door Opener
Home Design
- Wood Frame Construction
- Composition Roof
Interior Spaces
- 5,618 Sq Ft Home
- 1-Story Property
- Open Floorplan
- Cathedral Ceiling
- Self Contained Fireplace Unit Or Insert
- Window Treatments
- Family Room
- Home Office
- Washer and Dryer Hookup
Kitchen
- Eat-In Kitchen
- Gas Oven or Range
- Microwave
- Dishwasher
- Kitchen Island
Flooring
- Wood
- Carpet
Bedrooms and Bathrooms
- 5 Bedrooms
- Walk-In Closet
Schools
- Niwot Elementary School
- Sunset Middle School
- Niwot High School
Additional Features
- Solar Power System
- Patio
- Forced Air Heating System
Community Details
- Niwot Meadow Farm Subdivision
Listing and Financial Details
- Assessor Parcel Number R0141524
Map
Home Values in the Area
Average Home Value in this Area
Tax History
| Year | Tax Paid | Tax Assessment Tax Assessment Total Assessment is a certain percentage of the fair market value that is determined by local assessors to be the total taxable value of land and additions on the property. | Land | Improvement |
|---|---|---|---|---|
| 2024 | $19,631 | $201,670 | $63,141 | $138,529 |
| 2023 | $19,631 | $201,670 | $66,826 | $138,529 |
| 2022 | $15,528 | $152,233 | $59,881 | $92,352 |
| 2021 | $15,735 | $156,613 | $61,604 | $95,009 |
| 2020 | $13,390 | $133,619 | $49,764 | $83,855 |
| 2019 | $13,183 | $133,619 | $49,764 | $83,855 |
| 2018 | $10,261 | $104,594 | $51,480 | $53,114 |
| 2017 | $9,655 | $115,635 | $56,914 | $58,721 |
| 2016 | $10,173 | $107,993 | $46,884 | $61,109 |
| 2015 | $9,687 | $134,245 | $30,168 | $104,077 |
| 2014 | $3,886 | $36,138 | $30,168 | $5,970 |
Property History
| Date | Event | Price | Change | Sq Ft Price |
|---|---|---|---|---|
| 04/27/2025 04/27/25 | For Sale | $3,500,000 | -- | $623 / Sq Ft |
Deed History
| Date | Type | Sale Price | Title Company |
|---|---|---|---|
| Warranty Deed | $379,000 | Land Title Guarantee Company | |
| Warranty Deed | $725,000 | First Colorado Title |
Mortgage History
| Date | Status | Loan Amount | Loan Type |
|---|---|---|---|
| Open | $1,000,000 | Credit Line Revolving | |
| Closed | $500,000 | Credit Line Revolving | |
| Closed | $400,000 | Credit Line Revolving | |
| Closed | $1,120,000 | Construction | |
| Previous Owner | $580,000 | Purchase Money Mortgage |
About the Listing Agent

Since launching her real estate career through Slifer Smith & Frampton, formally Colorado Landmark Realtors in Niwot, Colorado, Deborah has become one of the top go-to real estate agents in the region. Her commitment to developing knowledge and skills has led her to achieve the prestigious CRS certification, putting her in the top 2% of Realtors nationwide. Deborah has enjoyed living in Niwot, Colorado with her husband and two children since 2007, seeing it as an ideal place to bring up her
Deborah's Other Listings
Source: IRES MLS
MLS Number: 1032335
APN: 1315300-14-013
- 7172 Waterford Ct
- 8542 Waterford Way
- 8461 Pawnee Ln
- 7051 Johnson Cir
- 8568 Foxhaven Dr
- 7220 Spring Creek Cir
- 7202 Snow Peak Ct
- 6851 Goldbranch Dr
- 8060 Niwot Rd Unit 38
- 7909 Fairfax Ct
- 8050 Niwot Rd Unit 58
- 6844 Countryside Ln Unit 284
- 141 3rd Ave
- 6668 Walker Ct
- 8532 Strawberry Ln
- 9258 Niwot Hills Dr
- 6689 Asher Ct
- 6695 Blazing Star Ct
- 6425 Legend Ridge Trail
- 737 Kubat Ln Unit B
