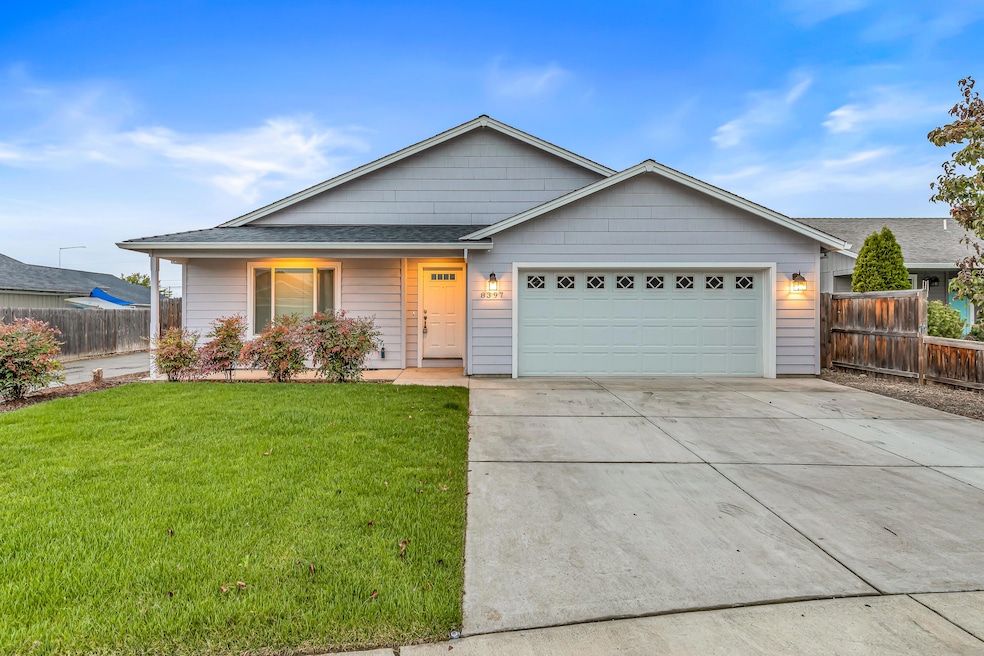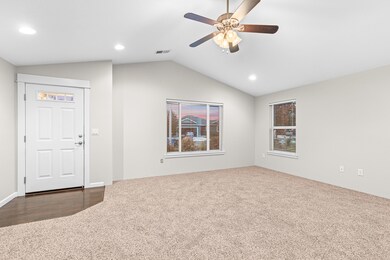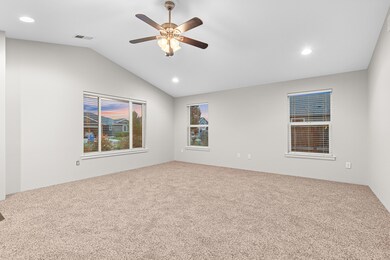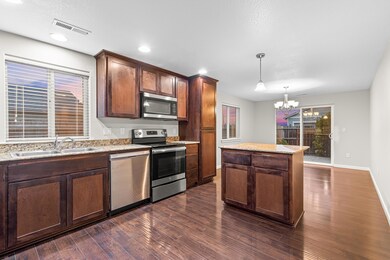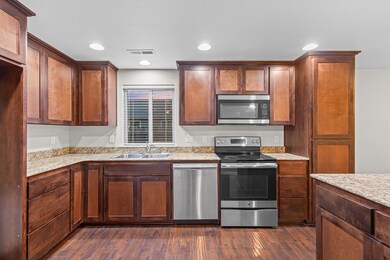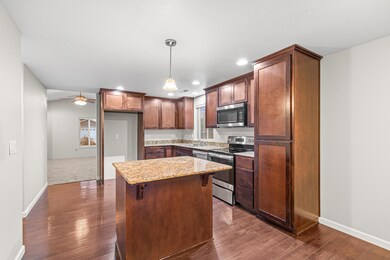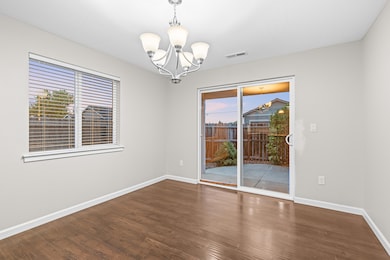
8397 Kyra Ln White City, OR 97503
Highlights
- Senior Community
- Territorial View
- Engineered Wood Flooring
- Contemporary Architecture
- Vaulted Ceiling
- Granite Countertops
About This Home
As of December 2024$6000 credit towards buyer closing costs! This home has a spacious family room w/ high vaulted ceilings & large windows creating a bright, open space to relax & host friends. The large kitchen is perfect for everyday living. Tons of storage, modern granite countertops, an island for meal prep, & a cozy dining area with easy-care engineered hardwood floors. The main suite is your private retreat... stylish coffered ceilings, ceiling fan & two roomy closets attached to its own full bath. The two extra bedrooms are great for family, guests, or home office, which share a second full bathroom. Outside, enjoy your time on the covered patio and fully fenced yard, complete w/ automatic sprinklers, makes maintaining your outdoor space simple. Attached is a 2-car garage, you'll have loads of extra storage and easy parking. Located on a quiet street, this home offers a setting perfect for starting fresh. If you're looking for a new place to call home, don't miss out on this amazing opportunity!
Last Agent to Sell the Property
John L. Scott Medford Brokerage Phone: 5037800572 License #201217146

Home Details
Home Type
- Single Family
Est. Annual Taxes
- $2,812
Year Built
- Built in 2017
Lot Details
- 6,098 Sq Ft Lot
- Fenced
- Landscaped
- Level Lot
- Property is zoned WCUR-6, WCUR-6
Parking
- 2 Car Attached Garage
- Garage Door Opener
Home Design
- Contemporary Architecture
- Frame Construction
- Composition Roof
- Concrete Perimeter Foundation
Interior Spaces
- 1,479 Sq Ft Home
- 1-Story Property
- Vaulted Ceiling
- Double Pane Windows
- Vinyl Clad Windows
- Family Room
- Dining Room
- Territorial Views
- Laundry Room
Kitchen
- Oven
- Range
- Microwave
- Dishwasher
- Kitchen Island
- Granite Countertops
- Disposal
Flooring
- Engineered Wood
- Carpet
- Vinyl
Bedrooms and Bathrooms
- 3 Bedrooms
- Walk-In Closet
- 2 Full Bathrooms
- Bathtub with Shower
Home Security
- Carbon Monoxide Detectors
- Fire and Smoke Detector
Outdoor Features
- Patio
Schools
- Table Rock Elementary School
- Eagle Point Middle School
- Eagle Point High School
Utilities
- Cooling Available
- Heat Pump System
- Water Heater
Community Details
- Senior Community
- No Home Owners Association
- Kyra Subdivision Phase 2
- The community has rules related to covenants, conditions, and restrictions
Listing and Financial Details
- Property held in a trust
- Tax Lot 207
- Assessor Parcel Number 10995410
Map
Home Values in the Area
Average Home Value in this Area
Property History
| Date | Event | Price | Change | Sq Ft Price |
|---|---|---|---|---|
| 12/27/2024 12/27/24 | Sold | $372,700 | +2.1% | $252 / Sq Ft |
| 11/20/2024 11/20/24 | Pending | -- | -- | -- |
| 11/13/2024 11/13/24 | Price Changed | $365,000 | -0.5% | $247 / Sq Ft |
| 10/24/2024 10/24/24 | For Sale | $367,000 | -1.5% | $248 / Sq Ft |
| 10/02/2024 10/02/24 | Off Market | $372,700 | -- | -- |
| 08/15/2024 08/15/24 | For Sale | $369,500 | +30.3% | $250 / Sq Ft |
| 07/22/2020 07/22/20 | Sold | $283,500 | -0.5% | $192 / Sq Ft |
| 06/12/2020 06/12/20 | Pending | -- | -- | -- |
| 06/01/2020 06/01/20 | For Sale | $285,000 | +19.8% | $193 / Sq Ft |
| 08/09/2017 08/09/17 | Sold | $237,900 | 0.0% | $160 / Sq Ft |
| 06/15/2017 06/15/17 | Pending | -- | -- | -- |
| 05/02/2017 05/02/17 | For Sale | $237,900 | -- | $160 / Sq Ft |
Tax History
| Year | Tax Paid | Tax Assessment Tax Assessment Total Assessment is a certain percentage of the fair market value that is determined by local assessors to be the total taxable value of land and additions on the property. | Land | Improvement |
|---|---|---|---|---|
| 2024 | $2,909 | $199,270 | $64,800 | $134,470 |
| 2023 | $2,812 | $193,470 | $62,910 | $130,560 |
| 2022 | $2,737 | $193,470 | $62,910 | $130,560 |
| 2021 | $2,658 | $187,840 | $61,070 | $126,770 |
| 2020 | $2,817 | $182,370 | $59,290 | $123,080 |
| 2019 | $2,775 | $171,910 | $55,890 | $116,020 |
| 2018 | $2,709 | $58,540 | $48,480 | $10,060 |
| 2017 | $970 | $58,540 | $48,480 | $10,060 |
| 2016 | $443 | $32,960 | $32,960 | $0 |
| 2015 | $424 | $32,960 | $32,960 | $0 |
| 2014 | $414 | $31,070 | $31,070 | $0 |
Mortgage History
| Date | Status | Loan Amount | Loan Type |
|---|---|---|---|
| Open | $372,700 | VA | |
| Previous Owner | $240,303 | New Conventional |
Deed History
| Date | Type | Sale Price | Title Company |
|---|---|---|---|
| Warranty Deed | $372,700 | First American Title | |
| Warranty Deed | $283,500 | First American Title | |
| Bargain Sale Deed | $32,500 | First American Title Ins | |
| Warranty Deed | $237,900 | First American | |
| Assignment Deed | -- | None Available | |
| Sheriffs Deed | $150,000 | None Available |
Similar Homes in the area
Source: Southern Oregon MLS
MLS Number: 220188296
APN: 10995410
- 3777 Falcon St Unit 10
- 8292 29th St
- 0 E Dutton Rd
- 7895 28th St
- 7888 28th St
- 4423 Avenue E
- 7886 28th St
- 3501 Avenue C Unit SPC 13
- 7875 Houston Loop
- 7873 Houston Loop
- 7870 28th St
- 7863 Houston
- 7861 Houston Loop
- 7856 Phaedra Ln
- 7687 Atlantic Ave
- 7845 Phaedra Ln
- 8092 Thunderhead Ave
- 7818 Phaedra Ln
- 7968 Jacqueline Way
- 7885 Jacqueline Way
