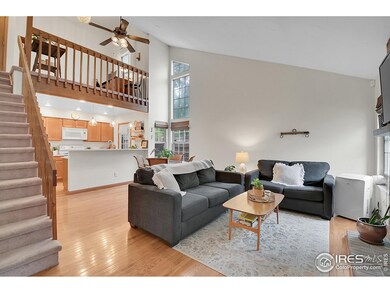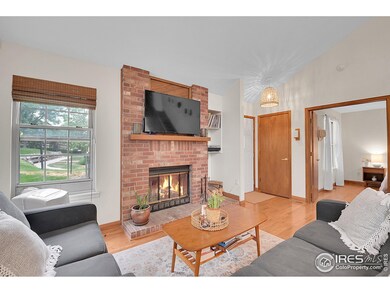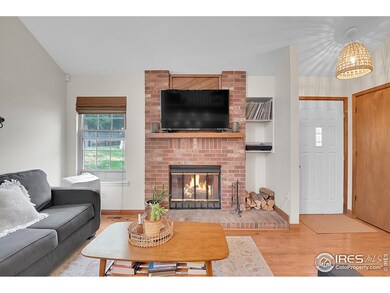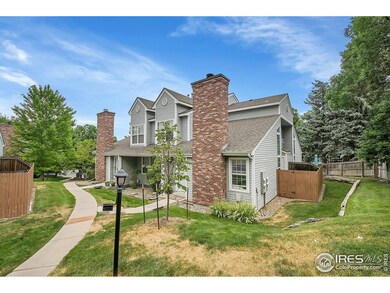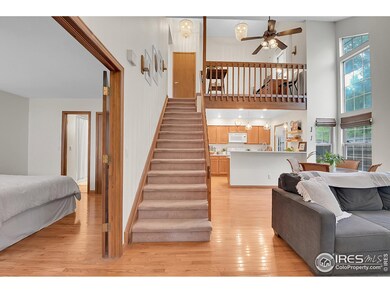Enjoy low-maintenance living in a desirable location! Beautifully updated end-unit, soaring ceilings, light & bright, two-story townhouse adjacent to greenbelt. QUIET & peaceful location, close to Standley Lake, recreation trails, pickleball, shopping and dining. Sought-after floor plan with a MAIN FLOOR bedroom & full bath and a secondary primary suite upstairs offers separation of space and privacy. The versatile loft/flex space is ideal for a home office, hobby studio, yoga and/or exercise space. Soaring 16' vaulted ceilings and south-facing windows flood the home with natural light. Gleaming hardwood floors, updated designer lighting throughout, newer sinks & fixtures, mirrors and a Kitchen that showcases white marble countertops is sure to delight. Keep cool in the summer with the addition of TWO portable AC units and in winter, enjoy the ambiance of a wood-burning fireplace! Step outside to your private patio and dine al fresco while enjoying your peaceful oasis. Convenient to Boulder, Denver, DIA. Excellent opportunity for first-time homebuyers, investors, or those looking for low-maintenance living in a great location!


