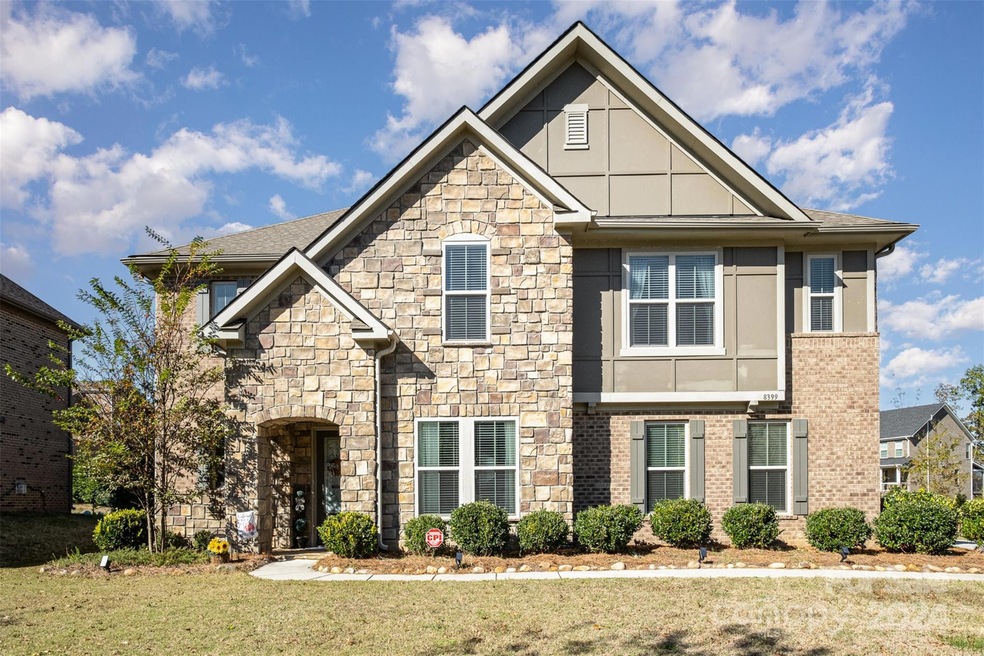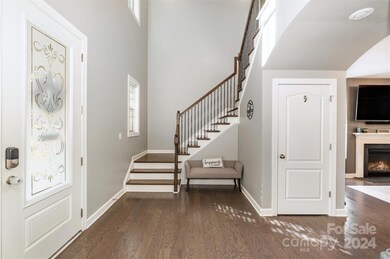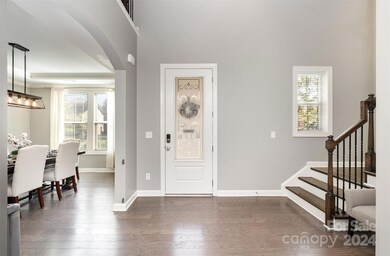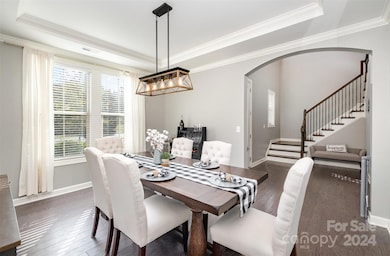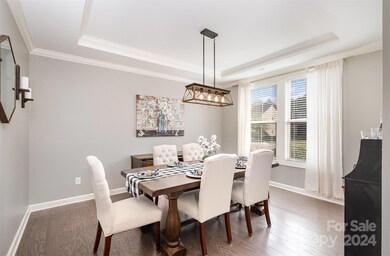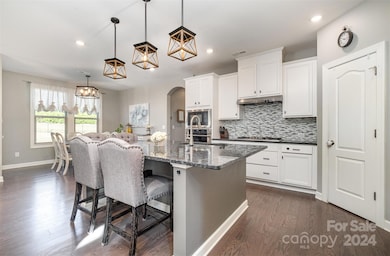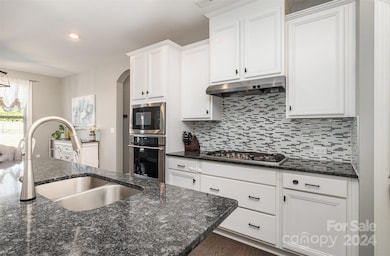
8399 Breton Way Harrisburg, NC 28075
Highlights
- Open Floorplan
- Pond
- Corner Lot
- Harrisburg Elementary School Rated A
- Wood Flooring
- Community Pool
About This Home
As of January 2025Nestled in the desirable Harrisburg neighborhood of Churchill Farms, this home offers quick access to I-485, shopping, and dining. Situated on a spacious corner lot, the property features an open floor plan and abundant natural light throughout. Main level showcases engineered hardwood plank flooring leading to a formal dining room with tray ceilings. The kitchen is a chef's delight, boasting a large granite island, stainless steel appliances, walk-in pantry, & cozy breakfast nook overlooking the family room. The family room is highlighted by a wall of windows & a gas fireplace. A full ensuite bedroom on the main floor provides added convenience and flexibility. Upstairs, the owner's retreat offers a walk-in closet, dual vanities, and a soaking tub. 2 additional sizable bedrooms, a full bath, a large office, and a versatile loft space complete the upper level. Step outside to the fully fenced backyard, where you'll find a gazebo & firepit area, perfect for entertaining!
Last Agent to Sell the Property
Keller Williams South Park Brokerage Email: jamiemilam@kw.com License #305912

Home Details
Home Type
- Single Family
Est. Annual Taxes
- $5,902
Year Built
- Built in 2017
Lot Details
- Back Yard Fenced
- Corner Lot
- Property is zoned RL-CZ
HOA Fees
- $99 Monthly HOA Fees
Parking
- 2 Car Attached Garage
- Driveway
Home Design
- Slab Foundation
- Four Sided Brick Exterior Elevation
- Stone Veneer
Interior Spaces
- 2-Story Property
- Open Floorplan
- Living Room with Fireplace
- Home Security System
Kitchen
- Built-In Oven
- Gas Cooktop
- Microwave
- Plumbed For Ice Maker
- Dishwasher
- Kitchen Island
- Disposal
Flooring
- Wood
- Tile
Bedrooms and Bathrooms
- Walk-In Closet
- 3 Full Bathrooms
Outdoor Features
- Pond
- Patio
- Front Porch
Schools
- Harrisburg Elementary School
- Hickory Ridge Middle School
- Hickory Ridge High School
Utilities
- Forced Air Heating and Cooling System
- Heating System Uses Natural Gas
Listing and Financial Details
- Assessor Parcel Number 5506-79-9489-0000
Community Details
Overview
- Cams Association, Phone Number (704) 731-5560
- Built by Meritage
- Churchill Farms Subdivision, Glenmoor Floorplan
- Mandatory home owners association
Recreation
- Community Playground
- Community Pool
- Trails
Map
Home Values in the Area
Average Home Value in this Area
Property History
| Date | Event | Price | Change | Sq Ft Price |
|---|---|---|---|---|
| 01/08/2025 01/08/25 | Sold | $646,000 | -0.6% | $207 / Sq Ft |
| 11/25/2024 11/25/24 | Pending | -- | -- | -- |
| 11/15/2024 11/15/24 | For Sale | $650,000 | -- | $209 / Sq Ft |
Tax History
| Year | Tax Paid | Tax Assessment Tax Assessment Total Assessment is a certain percentage of the fair market value that is determined by local assessors to be the total taxable value of land and additions on the property. | Land | Improvement |
|---|---|---|---|---|
| 2024 | $5,902 | $598,600 | $130,000 | $468,600 |
| 2023 | $4,743 | $403,630 | $75,000 | $328,630 |
| 2022 | $4,743 | $358,080 | $75,000 | $283,080 |
| 2021 | $3,921 | $358,080 | $75,000 | $283,080 |
| 2020 | $3,921 | $358,080 | $75,000 | $283,080 |
| 2019 | $3,634 | $331,860 | $60,000 | $271,860 |
| 2018 | $3,567 | $331,860 | $60,000 | $271,860 |
| 2017 | $594 | $60,000 | $60,000 | $0 |
Mortgage History
| Date | Status | Loan Amount | Loan Type |
|---|---|---|---|
| Open | $484,500 | New Conventional | |
| Closed | $484,500 | New Conventional | |
| Closed | $135,000 | Construction | |
| Previous Owner | $451,250 | New Conventional | |
| Previous Owner | $388,170 | VA |
Deed History
| Date | Type | Sale Price | Title Company |
|---|---|---|---|
| Warranty Deed | $646,000 | None Listed On Document | |
| Warranty Deed | $646,000 | None Listed On Document | |
| Warranty Deed | $500,000 | None Available | |
| Special Warranty Deed | $390,000 | None Available |
Similar Homes in Harrisburg, NC
Source: Canopy MLS (Canopy Realtor® Association)
MLS Number: 4200646
APN: 5506-79-9489-0000
- 7240 Baybrooke Ln
- 7530 Baybrooke Ln Unit 77
- 4831 Reason Ct Unit 72
- 4818 Reason Ct Unit 74
- 8021 Stillhouse Ln Unit 18
- 4813 Reason Ct Unit 75
- 4825 Reason Ct Unit 73
- 8105 Stillhouse Ln Unit 23
- 8117 Stillhouse Ln Unit 25
- 8117 Stillhouse Ln
- 8123 Stillhouse Ln Unit 26
- 8123 Stillhouse Ln
- 4820 Reason Ct Unit 67
- 8129 Stillhouse Ln Unit 27
- 8129 Stillhouse Ln
- 7800 Robinson Church Rd
- 7800 Robinson Church Rd
- 7800 Robinson Church Rd
- 7549 Baybrooke Ln Unit 32
- 8135 Stillhouse Ln Unit 28
