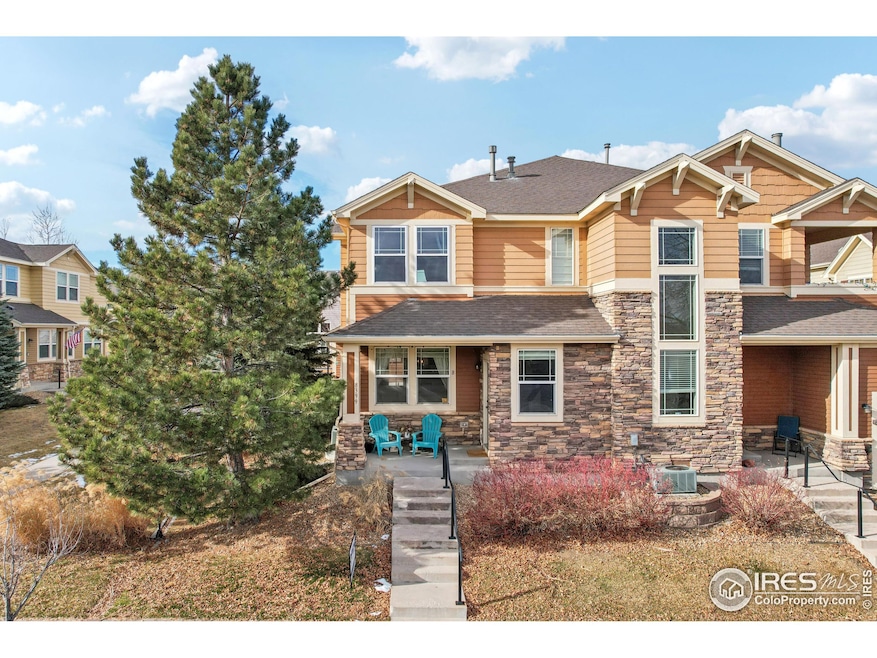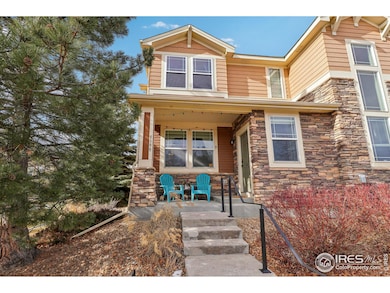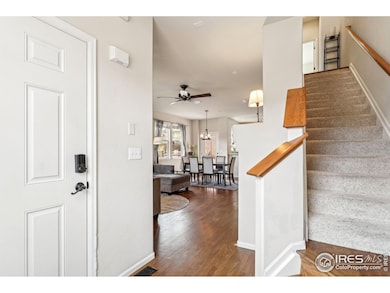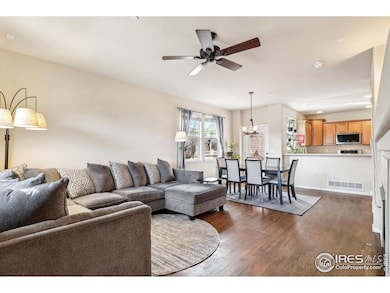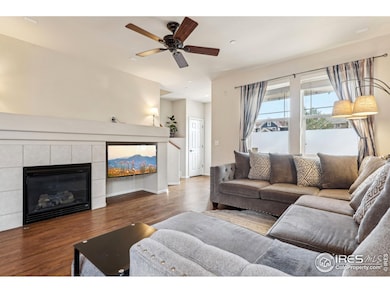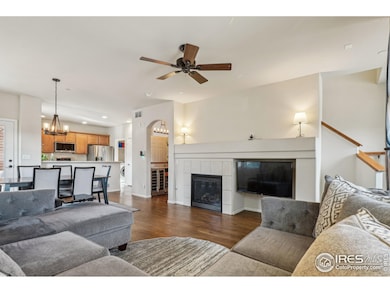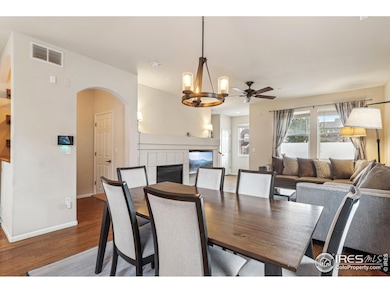Open House: Saturday, 4/26, 12-1pm. Welcome to this charming townhome nestled in the highly desirable Triple Crown at Haskin Park community, part of the award-winning Village of Five Parks neighborhood! This quiet, bright, south-facing home offers a perfect blend of modern upgrades and a fantastic location, with easy access to Boulder, Interlocken, and Denver. Step inside to discover beautiful wood floors and a thoughtfully designed layout, including a cozy gas fireplace in the living room, a dry bar, and a spacious kitchen with direct access to a private, fenced patio-perfect for outdoor dining or relaxing. Upstairs, the home features new windows that fill the space with natural light, creating a welcoming and comfortable atmosphere. Recent updates include a new water heater (2023), new dishwasher, microwave oven, a Nest thermostat, and a Vivint security system with cameras, smart locks, sensors, and a central keypad for added peace of mind. The unfinished basement provides ample storage or the opportunity to expand and create additional living space tailored to your needs. As part of the Triple Crown HOA, enjoy services such as fire protection systems, landscaping, snow removal, water/sewer, and exterior building maintenance. Additionally, the Village of Five Parks HOA provides access to incredible amenities, including a pool, fitness center, meeting space rentals at The Depot, and vibrant community events for all ages. This home is ideally located near parks, walking trails, and Standley Lake Regional Park, offering endless opportunities for outdoor recreation. Walk or bike to neighborhood favorites like Lot One and Jack's for happy hour or a cozy breakfast. Don't miss the chance to live in one of Arvada's most sought-after communities with top-rated schools and a true sense of neighborhood charm. Don't miss the 3d Virtual Tour and the floor plans available. Schedule your showing today!

