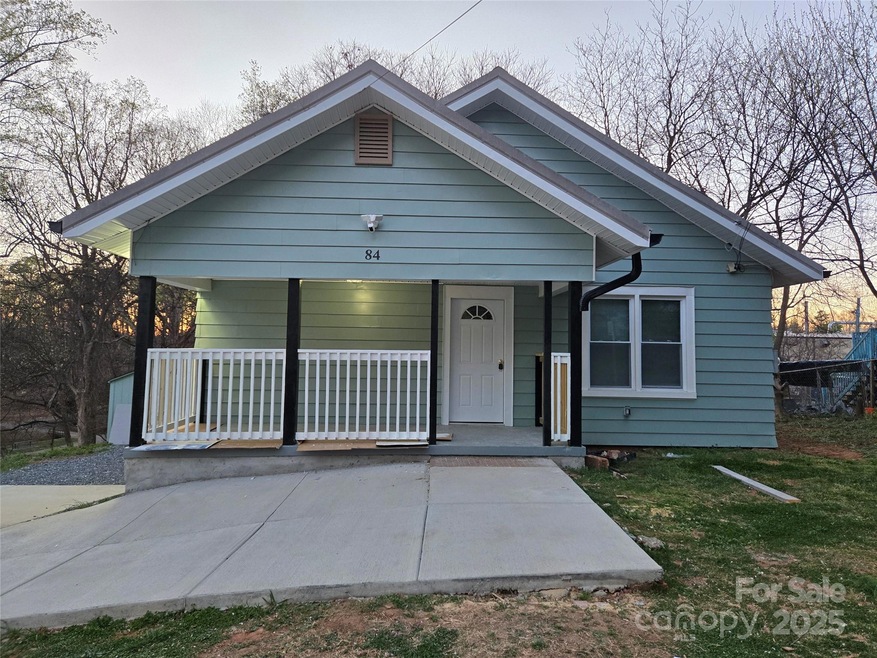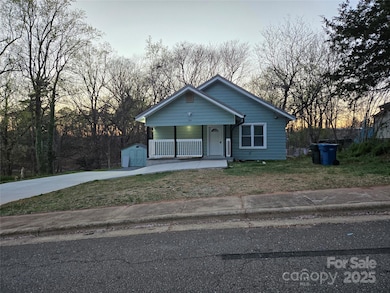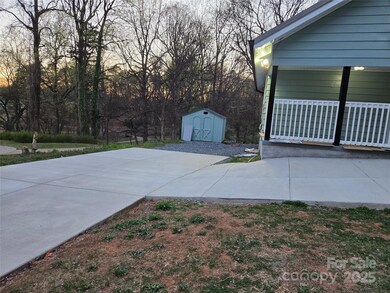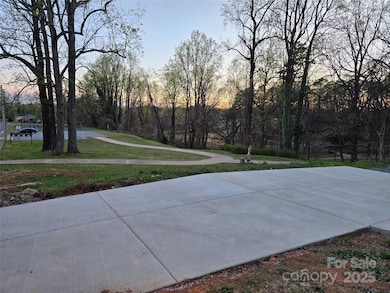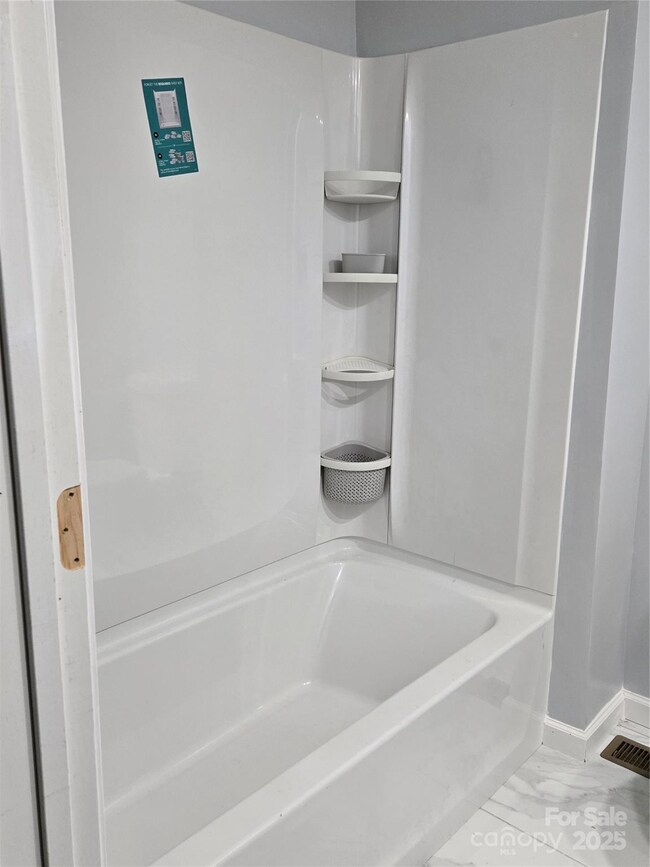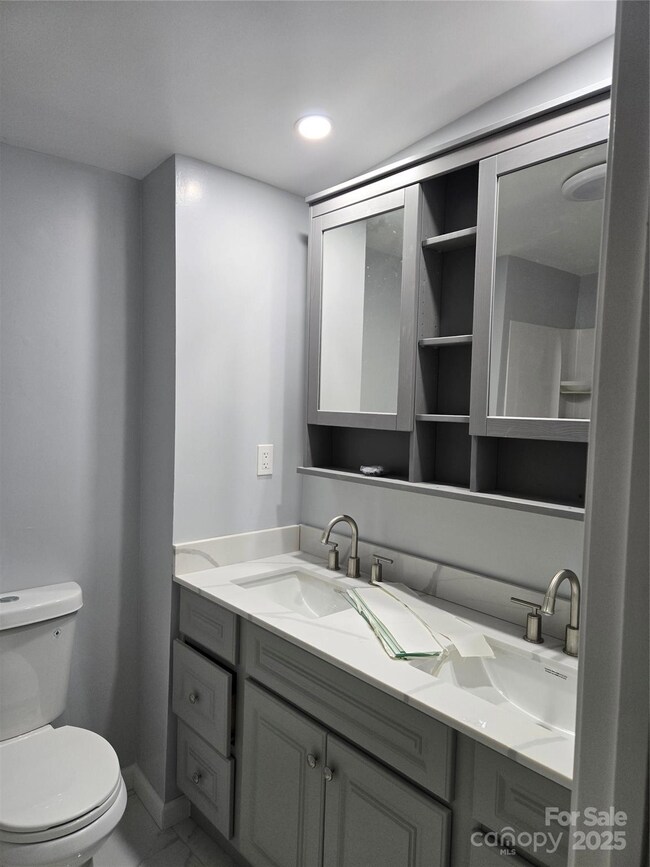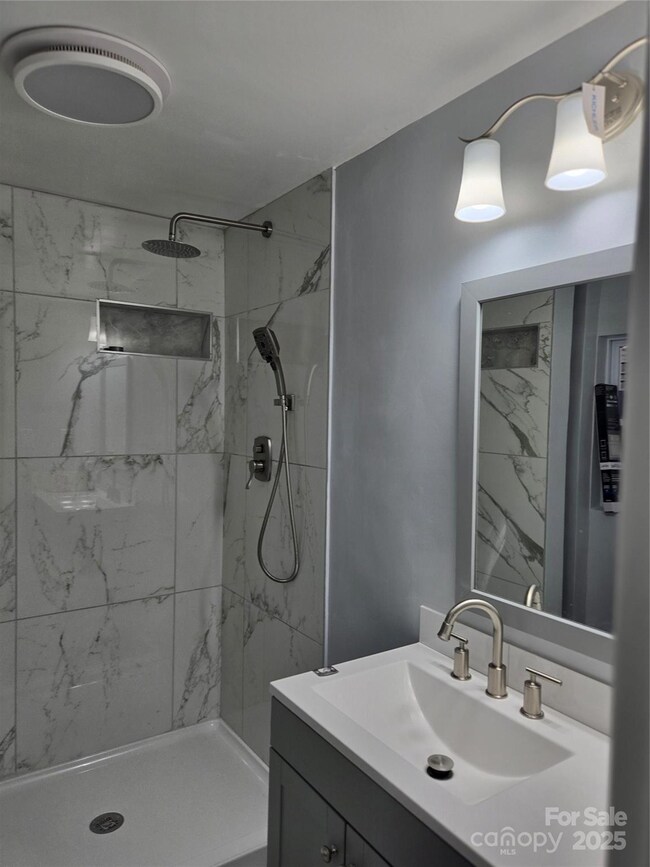
84 13th St SE Hickory, NC 28602
Estimated payment $1,255/month
Highlights
- Deck
- Fireplace
- Laundry Room
- Tennis Courts
- Enclosed patio or porch
- More Than Two Accessible Exits
About This Home
You will not find a better location if you enjoy a morning walk in the park.If you enjoy taking your kids for some fun orpets for a walk in the park, You will love the proximity of this very private park from the house . All systems have been modernized in this house. The property features, a complete renovated kitchen with granite countertop and all the bells and whistles. Both bedrooms have double closets which is important when storing clothing. An electric Tankless water heater will guarantee that you never run out of hot water. Both bathrooms have been renovated with a modern look. There are quite a few nice tech features in this house that you will love, such as bathroom fANS WITH bluetooth on both batrooms, Light fixtures you can connect to your phone and play your favorite tunes via bluetooth and apps, door lock you can lock and unlock from anywhere you are, same with the thermostat, flood light with camera. You will have to see them in person to appreciate them.
Listing Agent
Luis E. Moscotte, Realtor Brokerage Email: lmoscotte@gmail.com License #233934
Home Details
Home Type
- Single Family
Est. Annual Taxes
- $987
Year Built
- Built in 1933
Lot Details
- Back and Front Yard Fenced
- Level Lot
- Property is zoned Hickory, R-4
Home Design
- Bungalow
- Metal Roof
- Vinyl Siding
Interior Spaces
- 1-Story Property
- Ceiling Fan
- Fireplace
- Insulated Windows
- Laminate Flooring
- Crawl Space
- Attic Fan
Kitchen
- Self-Cleaning Oven
- Electric Range
- Microwave
- Plumbed For Ice Maker
- Dishwasher
- Disposal
Bedrooms and Bathrooms
- 2 Main Level Bedrooms
- 2 Full Bathrooms
Laundry
- Laundry Room
- Electric Dryer Hookup
Parking
- Driveway
- 1 Open Parking Space
Accessible Home Design
- More Than Two Accessible Exits
Outdoor Features
- Deck
- Enclosed patio or porch
Schools
- Viewmont Elementary School
- Northview Middle School
- Hickory High School
Utilities
- Central Heating and Cooling System
- Electric Water Heater
- Cable TV Available
Listing and Financial Details
- Assessor Parcel Number 371318305946
- Tax Block 74
Community Details
Recreation
- Tennis Courts
- Recreation Facilities
- Community Playground
- Trails
Additional Features
- Shuford Mill Village Subdivision
- Picnic Area
Map
Home Values in the Area
Average Home Value in this Area
Tax History
| Year | Tax Paid | Tax Assessment Tax Assessment Total Assessment is a certain percentage of the fair market value that is determined by local assessors to be the total taxable value of land and additions on the property. | Land | Improvement |
|---|---|---|---|---|
| 2024 | $987 | $115,600 | $13,800 | $101,800 |
| 2023 | $987 | $115,600 | $13,800 | $101,800 |
| 2022 | $494 | $41,100 | $9,000 | $32,100 |
| 2021 | $494 | $41,100 | $9,000 | $32,100 |
| 2020 | $478 | $41,100 | $0 | $0 |
| 2019 | $478 | $41,100 | $0 | $0 |
| 2018 | $492 | $43,100 | $9,000 | $34,100 |
| 2017 | $492 | $0 | $0 | $0 |
| 2016 | $492 | $0 | $0 | $0 |
| 2015 | $441 | $43,100 | $9,000 | $34,100 |
| 2014 | $441 | $42,800 | $10,000 | $32,800 |
Property History
| Date | Event | Price | Change | Sq Ft Price |
|---|---|---|---|---|
| 04/04/2025 04/04/25 | Pending | -- | -- | -- |
| 03/27/2025 03/27/25 | Price Changed | $210,000 | -3.7% | $236 / Sq Ft |
| 03/26/2025 03/26/25 | For Sale | $218,000 | -- | $245 / Sq Ft |
Deed History
| Date | Type | Sale Price | Title Company |
|---|---|---|---|
| Warranty Deed | $42,000 | None Listed On Document | |
| Deed | $30,000 | -- |
Mortgage History
| Date | Status | Loan Amount | Loan Type |
|---|---|---|---|
| Previous Owner | $49,600 | New Conventional | |
| Previous Owner | $41,250 | Unknown | |
| Previous Owner | $30,471 | Unknown | |
| Previous Owner | $25,100 | Stand Alone Second |
Similar Homes in Hickory, NC
Source: Canopy MLS (Canopy Realtor® Association)
MLS Number: 4238313
APN: 3713183059460000
- 93 13th St SE
- 71 14th St SE
- 1322 Main Ave SE Unit 33
- 1989 10th St SE
- 188 13th St SE
- 1628 B Ave SE
- 0 13th St SE Unit 60A CAR4196740
- 0 13th St SE Unit 71B & 71A
- 185 17th St SE
- 1010 10th Ave NE
- 913 9th Ave NE
- 987 9th Street Dr NE
- 1218 12th St NE
- 1224 10th St NE
- 3093 15th Street Dr NE Unit 4
- 1331 14th St NE
- 1049 7th St NE
- 1067 19th St NE Unit B
- 3895 12th St NE
- 49 8th St SE
