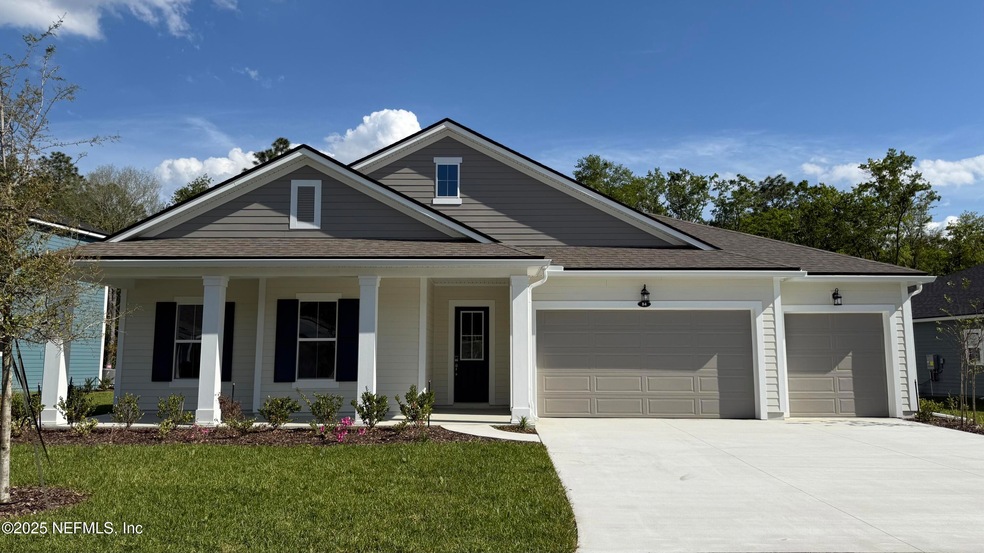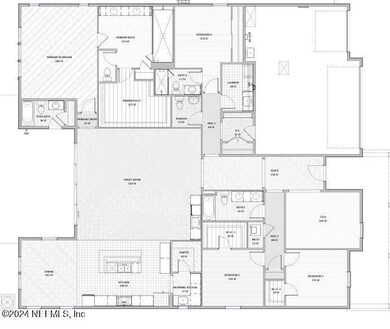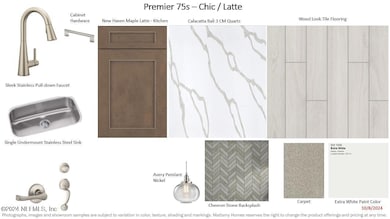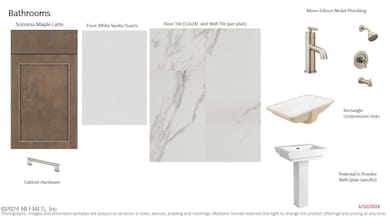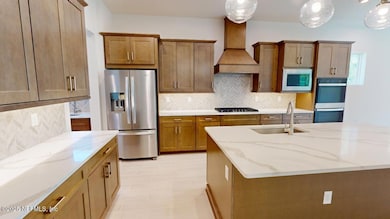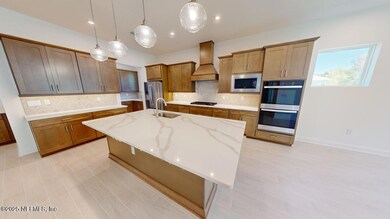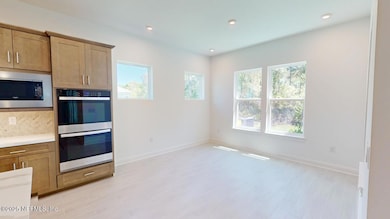
84 Albright Ct Saint Johns, FL 32259
RiverTown NeighborhoodEstimated payment $5,395/month
Highlights
- Fitness Center
- Under Construction
- Clubhouse
- Freedom Crossing Academy Rated A
- Open Floorplan
- Tennis Courts
About This Home
LOT 4 -The Garnet is 4-bedroom, 3.5-bath w/3,022 sq ft living space & 3-car garage. This floorplan seamlessly blends comfort & versatility, perfect for your lifestyle. The open & airy Great Room is ideal for gatherings & intimate family moments. Next to the kitchen island, the dining room can serve as an inviting breakfast nook or space for formal dinners. The chef's kitchen, complete w/walk-in pantry & a morning kitchen, overlooks the Great Room. Expansive windows & the option of sliding glass or hideaway doors extend the lanai, allowing natural light to flood the open-concept area. RIVERTOWN is a master-planned community nestled along the pristine shores of the St Johns River. Each amenity is geared toward staying fit, meeting new friends, trying new activities, and having fun in northeast FL's sunshine. RiverTown is designed to to connect its residents to the beautiful natural surroundings with neighborhood parks overlooking picturesque lakes & preserve, w/miles of trails.
Home Details
Home Type
- Single Family
Year Built
- Built in 2025 | Under Construction
HOA Fees
- $4 Monthly HOA Fees
Parking
- 3 Car Attached Garage
- Garage Door Opener
Home Design
- Wood Frame Construction
- Shingle Roof
Interior Spaces
- 3,022 Sq Ft Home
- 1-Story Property
- Open Floorplan
- Entrance Foyer
- Smart Thermostat
- Washer Hookup
Kitchen
- Microwave
- Plumbed For Ice Maker
- Dishwasher
- Kitchen Island
- Disposal
Bedrooms and Bathrooms
- 4 Bedrooms
- Walk-In Closet
Additional Features
- Patio
- Northwest Facing Home
- Central Heating and Cooling System
Listing and Financial Details
- Assessor Parcel Number 0009720040
Community Details
Overview
- Rivertown Vista Subdivision
Amenities
- Clubhouse
Recreation
- Tennis Courts
- Community Basketball Court
- Community Playground
- Fitness Center
- Park
- Dog Park
- Jogging Path
Map
Home Values in the Area
Average Home Value in this Area
Tax History
| Year | Tax Paid | Tax Assessment Tax Assessment Total Assessment is a certain percentage of the fair market value that is determined by local assessors to be the total taxable value of land and additions on the property. | Land | Improvement |
|---|---|---|---|---|
| 2024 | -- | $5,000 | $5,000 | -- |
| 2023 | -- | $5,000 | $5,000 | -- |
Property History
| Date | Event | Price | Change | Sq Ft Price |
|---|---|---|---|---|
| 04/10/2025 04/10/25 | Pending | -- | -- | -- |
| 03/27/2025 03/27/25 | Price Changed | $819,000 | -1.2% | $271 / Sq Ft |
| 03/21/2025 03/21/25 | Price Changed | $829,000 | -1.2% | $274 / Sq Ft |
| 02/26/2025 02/26/25 | Price Changed | $839,000 | -1.2% | $278 / Sq Ft |
| 01/31/2025 01/31/25 | Price Changed | $849,000 | -3.0% | $281 / Sq Ft |
| 01/16/2025 01/16/25 | Price Changed | $875,000 | -0.8% | $290 / Sq Ft |
| 11/15/2024 11/15/24 | Price Changed | $882,484 | +0.5% | $292 / Sq Ft |
| 10/09/2024 10/09/24 | Price Changed | $878,484 | 0.0% | $291 / Sq Ft |
| 08/29/2024 08/29/24 | Price Changed | $878,409 | 0.0% | $291 / Sq Ft |
| 08/26/2024 08/26/24 | For Sale | $878,089 | -- | $291 / Sq Ft |
Similar Homes in the area
Source: realMLS (Northeast Florida Multiple Listing Service)
MLS Number: 2044283
APN: 000972-0040
- 162 Albright Ct
- 184 Albright Ct
- 139 Albright Ct
- 299 Spruce Hill Point
- 255 Hiddenbrook Place
- 267 Hiddenbrook Place
- 296 Spruce Hill Point
- 219 Hiddenbrook Place
- 287 Spruce Hill Point
- 262 Hiddenbrook Place
- 320 Spruce Hill Point
- 153 Albright Ct
- 247 Hiddenbrook Place
- 200 Hiddenbrook Place
- 220 Hiddenbrook Place
- 302 Spruce Hill Point
- 284 Spruce Hill Point
- 209 Hiddenbrook Place
- 142 Hiddenbrook Place
- 73 Barton Creek Dr
