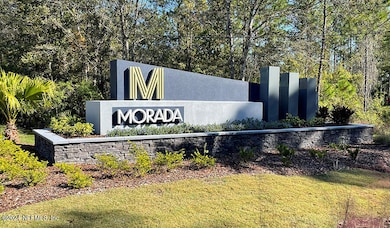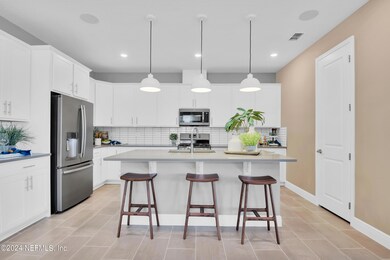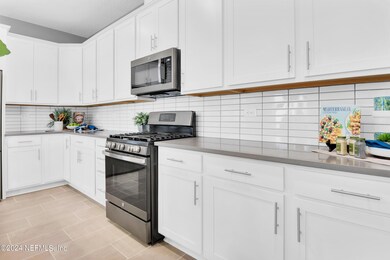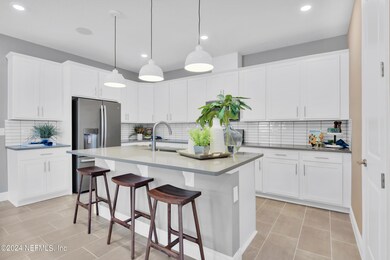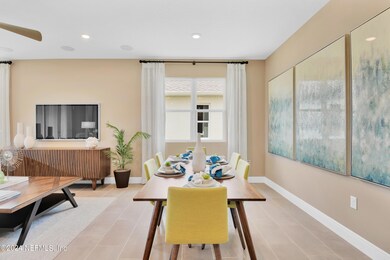
84 Arbor Alcove Ln St. Augustine, FL 32084
Estimated payment $2,554/month
Highlights
- Under Construction
- Open Floorplan
- Walk-In Closet
- R J Murray Middle School Rated A-
- 2 Car Attached Garage
- Patio
About This Home
New Construction! The thoughtfully designed Slate floor plan opens with two bedrooms flanking a bath. Further down the foyer, you'll find an open layout with a dining nook, a great room with access to the covered patio, and a kitchen with a center island. The primary suite is adjacent, and offers a generous walk-in closet and a private bath with a shower and a separate soaking tub. A fourth bedroom and a laundry complete the home.
* SAMPLE PHOTOS Actual homes as constructed may not contain the features and layouts depicted and may vary from image(s).
Open House Schedule
-
Saturday, April 12, 202511:00 am to 5:00 pm4/12/2025 11:00:00 AM +00:004/12/2025 5:00:00 PM +00:00Go to model home at 138 Lightsey Crossing Lane, Saint Augustine, FL 32084.Add to Calendar
-
Sunday, April 13, 202512:00 to 6:00 pm4/13/2025 12:00:00 PM +00:004/13/2025 6:00:00 PM +00:00Go to model home at 138 Lightsey Crossing Lane, Saint Augustine, FL 32084.Add to Calendar
Home Details
Home Type
- Single Family
Est. Annual Taxes
- $1,008
Year Built
- Built in 2025 | Under Construction
Lot Details
- 7,405 Sq Ft Lot
- Street terminates at a dead end
- South Facing Home
- Front and Back Yard Sprinklers
HOA Fees
- $83 Monthly HOA Fees
Parking
- 2 Car Attached Garage
- Garage Door Opener
Home Design
- Wood Frame Construction
- Shingle Roof
- Siding
Interior Spaces
- 2,070 Sq Ft Home
- 1-Story Property
- Open Floorplan
- Entrance Foyer
- Living Room
- Dining Room
- Fire and Smoke Detector
Kitchen
- Gas Range
- Microwave
- Dishwasher
- Kitchen Island
- Disposal
Flooring
- Carpet
- Vinyl
Bedrooms and Bathrooms
- 4 Bedrooms
- Split Bedroom Floorplan
- Walk-In Closet
- 3 Full Bathrooms
- Bathtub With Separate Shower Stall
Laundry
- Laundry in unit
- Dryer
- Front Loading Washer
Outdoor Features
- Patio
Utilities
- Central Heating and Cooling System
- Tankless Water Heater
Listing and Financial Details
- Assessor Parcel Number 1008511220
Community Details
Overview
- Sovereign Jacobs Association, Phone Number (904) 461-5556
- Arbors At Lightsey Crossing Subdivision
Recreation
- Community Playground
Map
Home Values in the Area
Average Home Value in this Area
Tax History
| Year | Tax Paid | Tax Assessment Tax Assessment Total Assessment is a certain percentage of the fair market value that is determined by local assessors to be the total taxable value of land and additions on the property. | Land | Improvement |
|---|---|---|---|---|
| 2024 | -- | $80,000 | $80,000 | -- |
| 2023 | -- | $80,000 | $80,000 | -- |
Property History
| Date | Event | Price | Change | Sq Ft Price |
|---|---|---|---|---|
| 04/09/2025 04/09/25 | Price Changed | $435,708 | -1.1% | $210 / Sq Ft |
| 04/02/2025 04/02/25 | Price Changed | $440,708 | +0.7% | $213 / Sq Ft |
| 03/27/2025 03/27/25 | Price Changed | $437,708 | -1.1% | $211 / Sq Ft |
| 03/17/2025 03/17/25 | Price Changed | $442,708 | -1.1% | $214 / Sq Ft |
| 02/21/2025 02/21/25 | For Sale | $447,708 | -- | $216 / Sq Ft |
Similar Homes in the area
Source: realMLS (Northeast Florida Multiple Listing Service)
MLS Number: 2071543
APN: 100851-1220
- 107 Arbor Alcove Ln
- 85 Arbor Alcove Ln
- 117 Arbor Alcove Ln
- 127 Arbor Alcove Ln
- 63 Arbor Alcove Ln
- 84 Arbor Alcove Ln
- 72 Arbor Alcove Ln
- 53 Arbor Alcove Ln
- 126 Arbor Alcove Ln
- 136 Arbor Alcove Ln
- 43 Arbor Alcove Ln
- 52 Arbor Alcove Ln
- 1043 Lightsey Crossing Ln
- 146 Arbor Alcove Ln
- 1011 Lightsey Crossing Ln
- 158 Arbor Alcove Ln
- 968 Lightsey Crossing Ln
- 950 Lightsey Crossing Ln
- 94 Albacete Rd
- 313 Lightsey Crossing Ln


