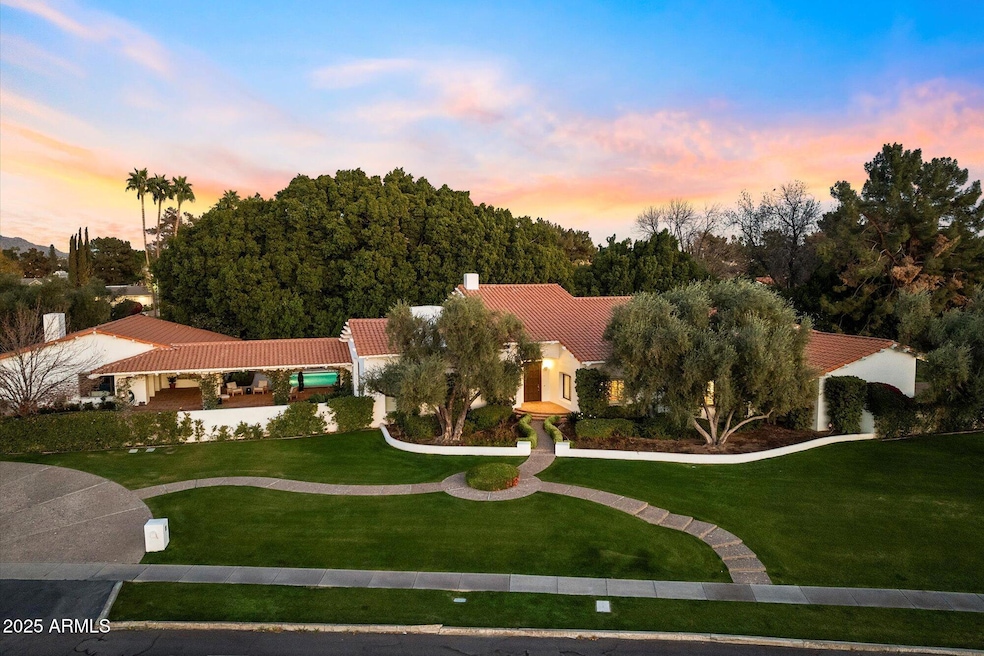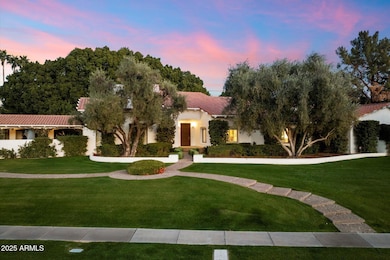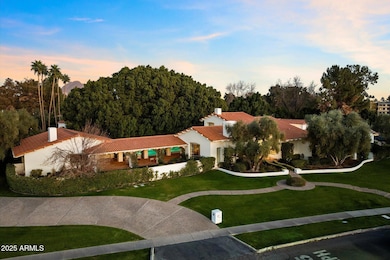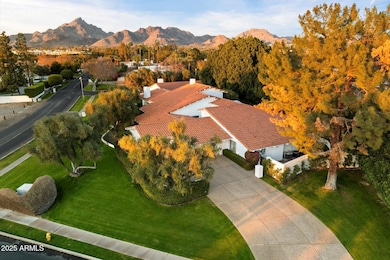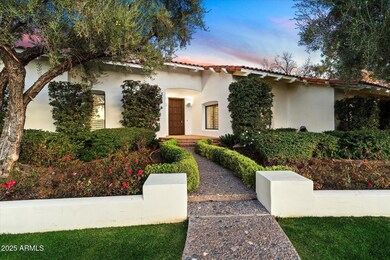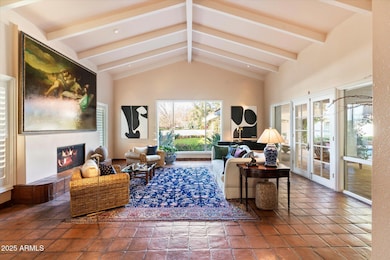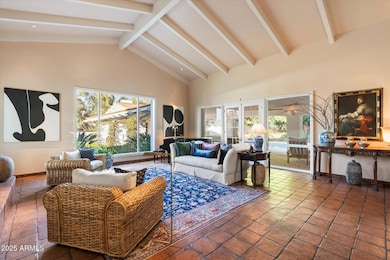
84 Biltmore Est -- Phoenix, AZ 85016
Camelback East Village NeighborhoodEstimated payment $33,888/month
Highlights
- Guest House
- Private Pool
- Living Room with Fireplace
- Phoenix Coding Academy Rated A
- 1.14 Acre Lot
- Vaulted Ceiling
About This Home
Spacious 1.1 acre Mediterranean estate in the prestigious Biltmore Circle offering world-class golf, meticulous design and guest house. Experience 84 Biltmore Estates in one of the most prestigious neighborhoods in the U.S. Set on a prominent hill offering mountain views and features walking, running, and cycling paths. Across from two world class golf courses, and a short stroll to the iconic Biltmore Hotel. The thoughtfully designed floor plan includes soaring twenty-five feet cathedral ceilings, large picture windows through every room emitting natural light everywhere and logically divides the rooms into public and private spaces of generous scale and space. The Northern wing has the living room, dining room, garden room, and kitchen. A long hall is convenient for the private Southern wing, main bedroom with full bath and shower amenities, a gentlemen's dressing area and bar, and three separate full-size bedrooms. One is an ensuite. A separate full bath and shower for the other two bedrooms. This South wing also has a full-size room for recreational activities with a patio. Upstairs in the main house is an extra room / loft, also with a balcony with views of the mountains in the distance and the pool and the Ficus trees. The bar and huge picture room face East. The guest house is also logical and carefully designed living room with fireplace, kitchen, and breakfast area, with picture window facing mature olive and citrus trees. There are two full bedrooms, one facing North, with full bathroom off the hallway, the other bedroom faces South with views of the loggia, the pool and Ficus trees with full bath and double sinks. This jewel home is perfect for formal and casual entertaining as the spaces are fluid inside and outside. The continuous roof line units the home and makes this Mediterranean Villa irresistible!
Home Details
Home Type
- Single Family
Est. Annual Taxes
- $24,568
Year Built
- Built in 1980
Lot Details
- 1.14 Acre Lot
- Block Wall Fence
- Grass Covered Lot
HOA Fees
- $27 Monthly HOA Fees
Parking
- 3 Car Garage
- 3 Carport Spaces
Home Design
- Santa Barbara Architecture
- Roof Updated in 2021
- Wood Frame Construction
- Tile Roof
- Stucco
Interior Spaces
- 7,073 Sq Ft Home
- 1-Story Property
- Vaulted Ceiling
- Gas Fireplace
- Living Room with Fireplace
- 3 Fireplaces
- Partial Basement
Kitchen
- Built-In Microwave
- Granite Countertops
Flooring
- Carpet
- Tile
Bedrooms and Bathrooms
- 6 Bedrooms
- 6 Bathrooms
Schools
- Madison #1 Elementary School
- Madison Meadows Middle School
- Central High School
Utilities
- Cooling Available
- Heating Available
- High Speed Internet
- Cable TV Available
Additional Features
- Private Pool
- Guest House
Listing and Financial Details
- Tax Lot 36
- Assessor Parcel Number 164-12-110
Community Details
Overview
- Association fees include (see remarks)
- Az Biltmore Estates Association, Phone Number (480) 551-4300
- Squaw Peak Vista Lots 1 Thru 51 64 Subdivision
Recreation
- Bike Trail
Map
Home Values in the Area
Average Home Value in this Area
Tax History
| Year | Tax Paid | Tax Assessment Tax Assessment Total Assessment is a certain percentage of the fair market value that is determined by local assessors to be the total taxable value of land and additions on the property. | Land | Improvement |
|---|---|---|---|---|
| 2025 | $24,568 | $202,635 | -- | -- |
| 2024 | $23,894 | $192,986 | -- | -- |
| 2023 | $23,894 | $226,570 | $45,310 | $181,260 |
| 2022 | $23,163 | $177,980 | $35,590 | $142,390 |
| 2021 | $23,369 | $167,310 | $33,460 | $133,850 |
| 2020 | $22,996 | $158,770 | $31,750 | $127,020 |
| 2019 | $23,665 | $166,150 | $33,230 | $132,920 |
| 2018 | $23,070 | $179,080 | $35,810 | $143,270 |
| 2017 | $21,955 | $194,750 | $38,950 | $155,800 |
| 2016 | $21,177 | $175,770 | $35,150 | $140,620 |
| 2015 | $19,611 | $149,060 | $29,810 | $119,250 |
Property History
| Date | Event | Price | Change | Sq Ft Price |
|---|---|---|---|---|
| 04/11/2025 04/11/25 | For Sale | $5,700,000 | -- | $806 / Sq Ft |
Deed History
| Date | Type | Sale Price | Title Company |
|---|---|---|---|
| Interfamily Deed Transfer | -- | None Available |
Mortgage History
| Date | Status | Loan Amount | Loan Type |
|---|---|---|---|
| Closed | $1,130,000 | New Conventional | |
| Closed | $342,500 | Credit Line Revolving | |
| Closed | $970,000 | Unknown |
Similar Homes in the area
Source: Arizona Regional Multiple Listing Service (ARMLS)
MLS Number: 6834285
APN: 164-12-110
- 87 Biltmore Estate
- 15 Biltmore Estates Dr
- 5136 N 31st Place Unit 614
- 5136 N 31st Place Unit 648
- 5136 N 31st Place Unit 612
- 5136 N 31st Place Unit 626
- 5124 N 31st Place Unit 512
- 5124 N 31st Place Unit 522
- 5124 N 31st Place Unit 534
- 5124 N 31st Place Unit 524
- 5132 N 31st Way Unit 123
- 5132 N 31st Way Unit 127
- 5132 N 31st Way Unit 144
- 5132 N 31st Way Unit 147
- 5132 N 31st Way Unit 134
- 5132 N 31st Way Unit 114
- 94 Biltmore Estate
- 5102 N 31st Place Unit 436
- 5102 N 31st Place Unit 422
- 5122 N 31st Way Unit 238
