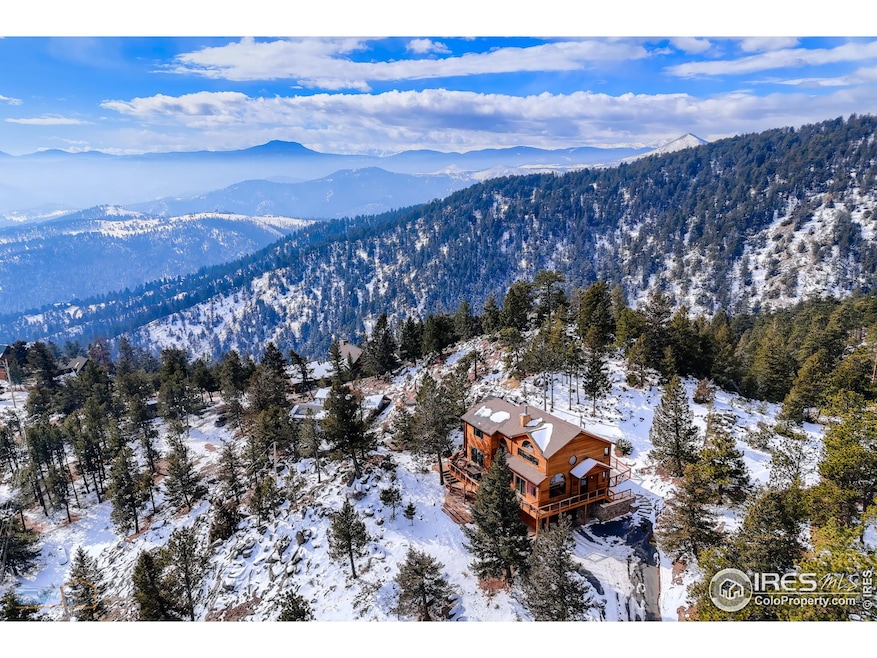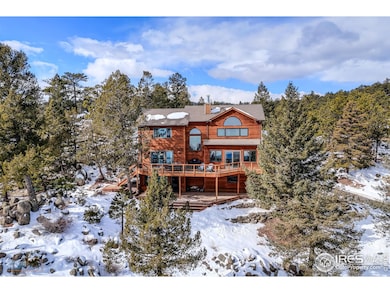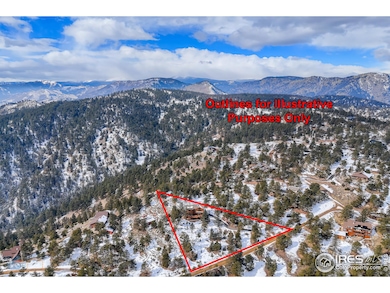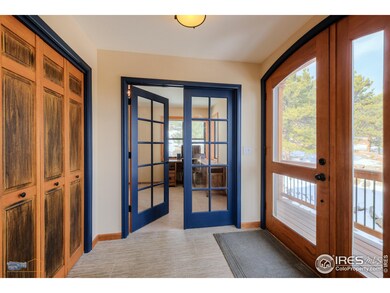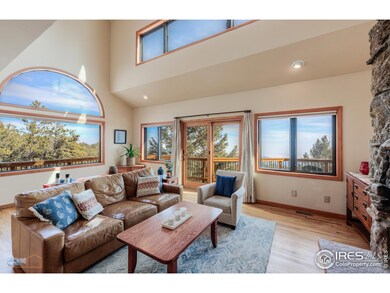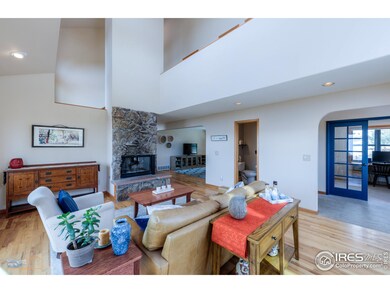
84 Canon View Rd Boulder, CO 80302
Boulder Heights NeighborhoodEstimated payment $8,929/month
Highlights
- City View
- Deck
- Cathedral Ceiling
- Foothill Elementary School Rated A
- Wooded Lot
- 4-minute walk to Tom Watson Park
About This Home
Nestled in the breathtaking Boulder Heights community, this exceptional home offers panoramic views that stretch from the city of Boulder to the plains, and even the distant skyline of Denver. The home is thoughtfully designed to capture the gorgeous views with expansive windows throughout - perfect for watching the sunrise in the morning and the lights twinkling at night. The home has a welcoming & comfortable floorplan - as you walk in, you are greeted with a living area with soaring ceilings and a beautiful stone fireplace, perfect for cozy evenings or lively gatherings. Near the living room is a more causal family room which extends into the kitchen & dining area. The open-concept kitchen flows seamlessly into the adjacent dining area, which opens out to the spacious deck - ideal for entertaining & alfresco dining as you soak in the gorgeous scenery. The luxury primary suite features large windows, a massive walk-in closet (complete with a convenient laundry chute), and a spa-like 5-piece en-suite bath. Two more spacious bedrooms are on the upper level as well as another full bath. As a bonus, there is a lower-level rec room that offers even more space to unwind, with a 3/4 bath & direct access to a lower deck for enjoying the fresh mountain air. With an easy and scenic drive down into Boulder, this home offers the perfect balance of tranquility and accessibility. Don't miss the opportunity to make this mountain retreat your own!
Home Details
Home Type
- Single Family
Est. Annual Taxes
- $7,213
Year Built
- Built in 1992
Lot Details
- 1.06 Acre Lot
- Unincorporated Location
- East Facing Home
- Partially Fenced Property
- Rock Outcropping
- Sloped Lot
- Wooded Lot
Parking
- 2 Car Attached Garage
- Oversized Parking
- Garage Door Opener
Home Design
- Wood Frame Construction
- Composition Roof
- Wood Siding
Interior Spaces
- 3,712 Sq Ft Home
- 3-Story Property
- Cathedral Ceiling
- Ceiling Fan
- Gas Log Fireplace
- Double Pane Windows
- Window Treatments
- French Doors
- Family Room
- Living Room with Fireplace
- City Views
Kitchen
- Eat-In Kitchen
- Gas Oven or Range
- Microwave
- Dishwasher
- Kitchen Island
- Disposal
Flooring
- Wood
- Carpet
Bedrooms and Bathrooms
- 3 Bedrooms
- Walk-In Closet
Laundry
- Laundry on main level
- Dryer
- Washer
Basement
- Walk-Out Basement
- Basement Fills Entire Space Under The House
Home Security
- Radon Detector
- Storm Doors
Outdoor Features
- Deck
- Separate Outdoor Workshop
Schools
- Foothill Elementary School
- Centennial Middle School
- Boulder High School
Utilities
- Cooling Available
- Forced Air Heating System
- Propane
- Water Rights
- Water Purifier is Owned
- Water Softener is Owned
- Septic System
- High Speed Internet
- Cable TV Available
Community Details
- No Home Owners Association
- Boulder Heights 7 Subdivision
Listing and Financial Details
- Assessor Parcel Number R0034300
Map
Home Values in the Area
Average Home Value in this Area
Tax History
| Year | Tax Paid | Tax Assessment Tax Assessment Total Assessment is a certain percentage of the fair market value that is determined by local assessors to be the total taxable value of land and additions on the property. | Land | Improvement |
|---|---|---|---|---|
| 2024 | $7,789 | $84,809 | $9,441 | $75,368 |
| 2023 | $7,789 | $84,809 | $13,125 | $75,368 |
| 2022 | $6,798 | $75,504 | $9,396 | $66,108 |
| 2021 | $6,440 | $77,678 | $9,667 | $68,011 |
| 2020 | $5,230 | $62,349 | $12,084 | $50,265 |
| 2019 | $5,147 | $62,349 | $12,084 | $50,265 |
| 2018 | $4,731 | $56,520 | $11,160 | $45,360 |
| 2017 | $4,591 | $63,258 | $12,338 | $50,920 |
| 2016 | $4,339 | $51,820 | $13,134 | $38,686 |
| 2015 | $4,102 | $45,515 | $9,791 | $35,724 |
| 2014 | $3,781 | $45,515 | $9,791 | $35,724 |
Property History
| Date | Event | Price | Change | Sq Ft Price |
|---|---|---|---|---|
| 04/22/2025 04/22/25 | Price Changed | $1,495,000 | -3.5% | $403 / Sq Ft |
| 03/07/2025 03/07/25 | For Sale | $1,550,000 | +12.3% | $418 / Sq Ft |
| 11/21/2021 11/21/21 | Off Market | $1,380,000 | -- | -- |
| 08/23/2021 08/23/21 | Sold | $1,380,000 | -1.1% | $372 / Sq Ft |
| 07/19/2021 07/19/21 | For Sale | $1,395,000 | +93.3% | $376 / Sq Ft |
| 01/28/2019 01/28/19 | Off Market | $721,500 | -- | -- |
| 08/31/2015 08/31/15 | Sold | $721,500 | -3.8% | $192 / Sq Ft |
| 08/01/2015 08/01/15 | Pending | -- | -- | -- |
| 06/19/2015 06/19/15 | For Sale | $749,900 | -- | $200 / Sq Ft |
Deed History
| Date | Type | Sale Price | Title Company |
|---|---|---|---|
| Warranty Deed | $1,380,000 | Land Title Guarantee Co | |
| Warranty Deed | $721,500 | First American Title Ins Co | |
| Interfamily Deed Transfer | -- | None Available | |
| Interfamily Deed Transfer | -- | None Available | |
| Warranty Deed | $300,000 | -- | |
| Warranty Deed | $42,000 | -- | |
| Deed | -- | -- | |
| Deed | $7,000 | -- |
Mortgage History
| Date | Status | Loan Amount | Loan Type |
|---|---|---|---|
| Previous Owner | $359,000 | New Conventional | |
| Previous Owner | $400,000 | New Conventional |
Similar Homes in Boulder, CO
Source: IRES MLS
MLS Number: 1027640
APN: 1461040-22-003
- 291 Canon View Rd
- 74 Sky Trail Rd
- 531 Sky Trail Rd
- 37 High View Ln
- 287 Brook Cir
- 342 Brook Cir
- 251 Ridgeview Ln
- 94 Spring Ln
- 82 Grove Ct
- 1335 Deer Trail Rd
- 279 Forrest Ln
- 524 Cutter Ln
- 107 Deer Trail Rd
- 323 Roxbury Dr
- 124 Deer Trail Cir
- 302 Deer Trail Cir
- 266 Glendale Gulch Rd
- 1319 County Road 83
- 57 Whispering Pines Rd
- 4444 Sunshine Canyon Dr
