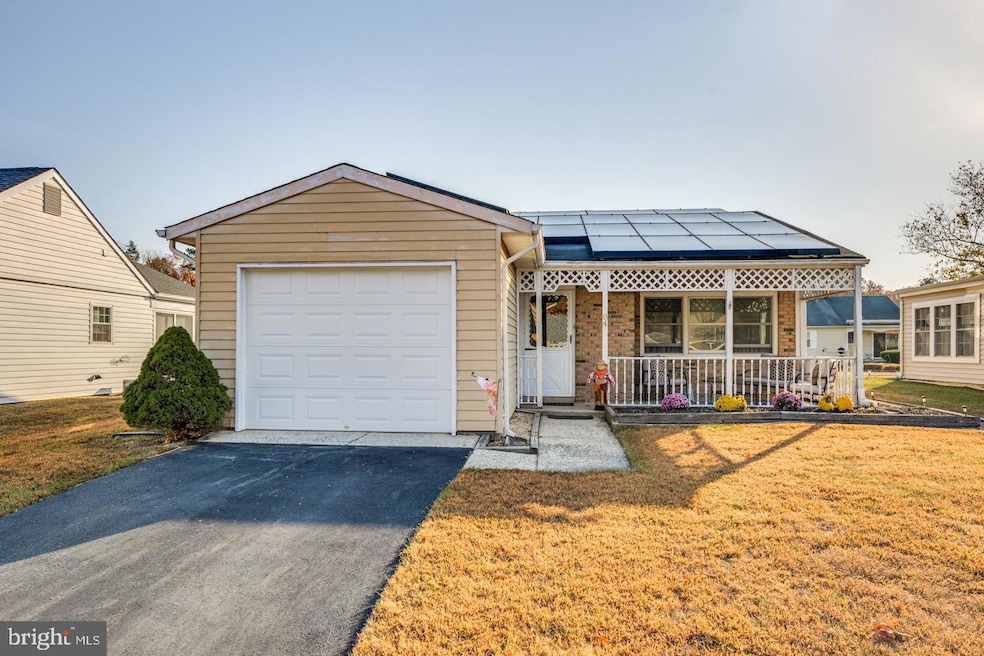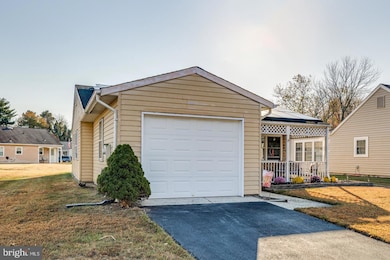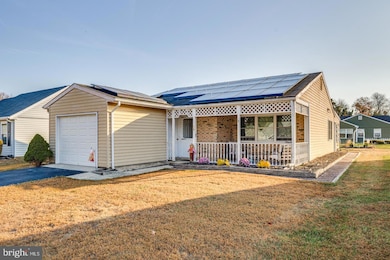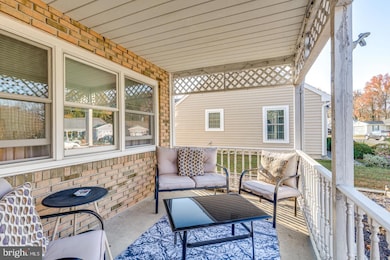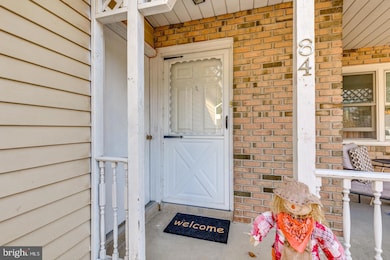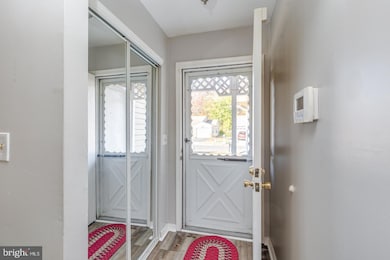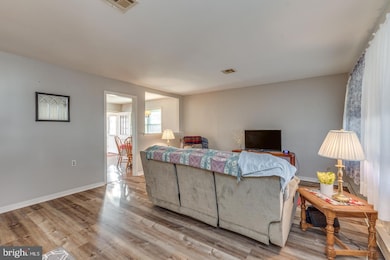
84 Dorchester Dr Southampton, NJ 08088
Leisuretowne NeighborhoodHighlights
- Fitness Center
- Community Lake
- Rambler Architecture
- Senior Living
- Clubhouse
- Wood Flooring
About This Home
As of January 2025Affordable 2 bed, 1 full bath single family home in popular Leisuretowne. This Folcroft model was updated with new systems, kitchen cabinets, granite counter tops and appliances in 2017 and has been lovingly cared for since. New vinyl plank flooring throughout living room and kitchen . Relax outside on the front porch or enjoy the sunroom overlooking the backyard. Leisuretowne features a numerous amenities including but not limited to 2 guarded entrances, fitness center, driving range, putting green, bocce court, shuffleboard , tennis & pickleball courts, billiards room, two lending libraries, computer & copy center, lakes for kayaking, canoeing, and fishing, walking trails, two recreational parks, two swimming pools, four recreational buildings, and more than 50 clubs and organized activities for your enjoyment. Solar panels are leased. Monthly payment $227.30 with NO electric bill. Lease plan attached in documents.
Home Details
Home Type
- Single Family
Est. Annual Taxes
- $2,992
Year Built
- Built in 1976
Lot Details
- 5,663 Sq Ft Lot
- Lot Dimensions are 50.00 x 110.00
- Level Lot
- Property is zoned RDPL
HOA Fees
- $88 Monthly HOA Fees
Parking
- 1 Car Attached Garage
- Front Facing Garage
- Garage Door Opener
Home Design
- Rambler Architecture
- Slab Foundation
- Aluminum Siding
Interior Spaces
- 987 Sq Ft Home
- Property has 1 Level
Kitchen
- Eat-In Kitchen
- Range Hood
- Dishwasher
Flooring
- Wood
- Wall to Wall Carpet
Bedrooms and Bathrooms
- 2 Main Level Bedrooms
- 1 Full Bathroom
Laundry
- Laundry on main level
- Dryer
- Washer
Utilities
- Central Air
- Electric Baseboard Heater
- Electric Water Heater
- Cable TV Available
Additional Features
- Solar owned by a third party
- Porch
Listing and Financial Details
- Tax Lot 00013
- Assessor Parcel Number 33-02702 41-00013
Community Details
Overview
- Senior Living
- $600 Capital Contribution Fee
- Association fees include common area maintenance, health club, pool(s), snow removal
- Senior Community | Residents must be 55 or older
- Leisuretowne HOA
- Leisuretowne Subdivision, Folcroft Floorplan
- Property Manager
- Community Lake
Amenities
- Common Area
- Clubhouse
- Game Room
- Community Center
- Community Library
Recreation
- Shuffleboard Court
- Fitness Center
- Community Pool
- Jogging Path
Map
Home Values in the Area
Average Home Value in this Area
Property History
| Date | Event | Price | Change | Sq Ft Price |
|---|---|---|---|---|
| 01/23/2025 01/23/25 | Sold | $250,000 | 0.0% | $253 / Sq Ft |
| 11/14/2024 11/14/24 | Pending | -- | -- | -- |
| 10/30/2024 10/30/24 | For Sale | $250,000 | +138.1% | $253 / Sq Ft |
| 06/15/2017 06/15/17 | Sold | $105,000 | +5.1% | $106 / Sq Ft |
| 05/17/2017 05/17/17 | Pending | -- | -- | -- |
| 05/05/2017 05/05/17 | Price Changed | $99,900 | -9.1% | $101 / Sq Ft |
| 04/21/2017 04/21/17 | Price Changed | $109,900 | -8.3% | $111 / Sq Ft |
| 03/09/2017 03/09/17 | For Sale | $119,900 | 0.0% | $121 / Sq Ft |
| 03/01/2012 03/01/12 | Rented | $950 | -5.0% | -- |
| 02/27/2012 02/27/12 | Under Contract | -- | -- | -- |
| 02/06/2012 02/06/12 | For Rent | $1,000 | -- | -- |
Tax History
| Year | Tax Paid | Tax Assessment Tax Assessment Total Assessment is a certain percentage of the fair market value that is determined by local assessors to be the total taxable value of land and additions on the property. | Land | Improvement |
|---|---|---|---|---|
| 2024 | $2,882 | $90,700 | $41,900 | $48,800 |
| 2023 | $2,882 | $90,700 | $41,900 | $48,800 |
| 2022 | $2,780 | $90,700 | $41,900 | $48,800 |
| 2021 | $2,423 | $90,700 | $41,900 | $48,800 |
| 2020 | $2,659 | $90,700 | $41,900 | $48,800 |
| 2019 | $2,602 | $90,700 | $41,900 | $48,800 |
| 2018 | $2,541 | $90,700 | $41,900 | $48,800 |
| 2017 | $2,550 | $90,700 | $41,900 | $48,800 |
| 2016 | $2,496 | $90,700 | $41,900 | $48,800 |
| 2015 | $2,417 | $90,700 | $41,900 | $48,800 |
| 2014 | $2,332 | $90,700 | $41,900 | $48,800 |
Mortgage History
| Date | Status | Loan Amount | Loan Type |
|---|---|---|---|
| Open | $130,000 | New Conventional | |
| Previous Owner | $14,800 | Credit Line Revolving | |
| Previous Owner | $1,060,660 | New Conventional | |
| Previous Owner | $100,980 | New Conventional | |
| Previous Owner | $108,000 | Credit Line Revolving | |
| Previous Owner | $65,000 | Unknown | |
| Previous Owner | $122,000 | Stand Alone Refi Refinance Of Original Loan | |
| Previous Owner | $50,000 | Credit Line Revolving | |
| Previous Owner | $36,000 | Unknown |
Deed History
| Date | Type | Sale Price | Title Company |
|---|---|---|---|
| Deed | $250,000 | None Listed On Document | |
| Deed | $105,000 | Group 21 Title Agency | |
| Sheriffs Deed | $108,342 | None Available | |
| Deed | $99,000 | Surety Title Company |
Similar Homes in Southampton, NJ
Source: Bright MLS
MLS Number: NJBL2075238
APN: 33-02702-41-00013
- 20 Andover Ct
- 114 Dorchester Dr
- 29 Stagecoach Rd
- 4 Thornbury Place
- 21 Cheshire Ct
- 160 Dorchester Dr
- 32 Narberth Place
- 9 Marlborough Dr
- 29 Dutchess Ct
- 189 Dorchester Dr
- 83 Mayfair Rd
- 24 Farrington Ct
- 6 Finchley Ct
- 41 Westminster Dr S
- 34 Chatham Place
- 10 Dunstable Rd
- 27 Chelsea Place
- 71 Chatham Place
- 6 Gramercy Place
- 1 Scarborough Way
