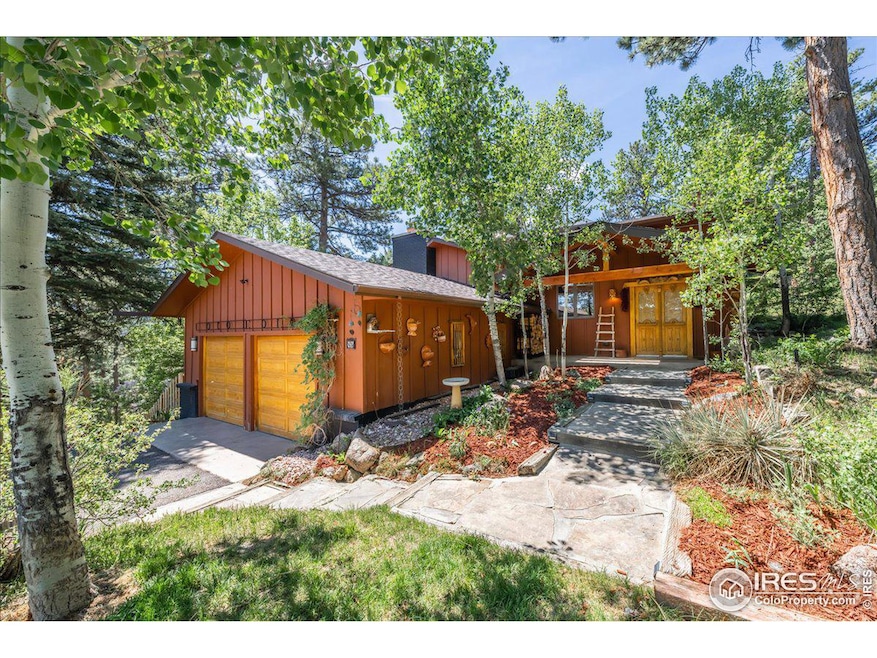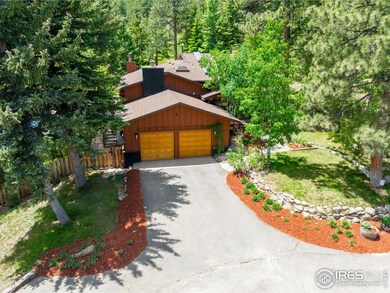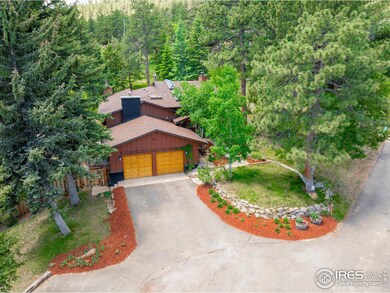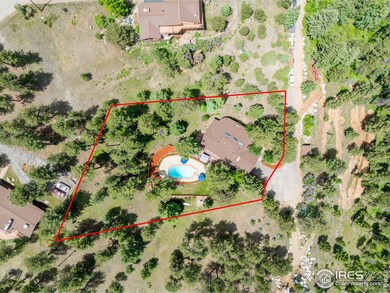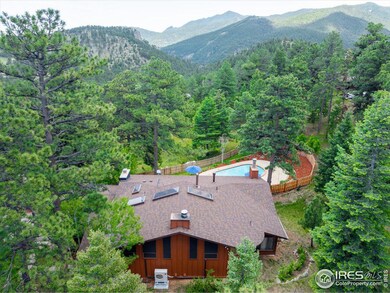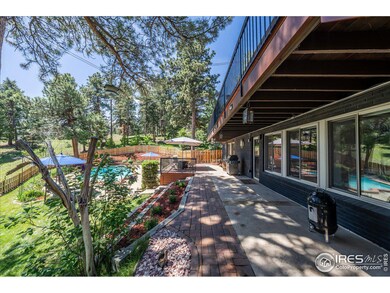
84 Douglas Ct Boulder, CO 80302
Tall Timber NeighborhoodHighlights
- Private Pool
- Open Floorplan
- Deck
- Flatirons Elementary School Rated A
- Fireplace in Primary Bedroom
- Wooded Lot
About This Home
As of April 2025Just a short 10-minute drive from vibrant downtown Boulder, this exquisite property offers the perfect blend of luxury, convenience, and natural beauty. Nestled in a serene setting, this completely renovated home presents a rare opportunity to own your slice of paradise. Indulge in the finer details of this home, including gourmet chef's kitchen, spa-like primary bath with heated floors, four fireplaces and a spacious outdoor deck and patio perfect for entertaining. Immerse yourself in luxury with your very own heated pool. Betasso Preserve is just minutes away, offering miles of scenic trails for hiking, biking and exploring the natural beauty of Colorado. The adjoining 1+ acre building lot is also available for an additional $250k. This lot has SPR approval for a 4198 s.f. new home, ahead of the building moratorium, providing opportunity for expansion, or investment. Upgrades completed in 2024 include: Kitchen Remodel: Includes new cabinetry, countertops, and high-end appliances. New Roof: Installed with OC Flex Class 4 impact-rated shingles, offering superior durability, weather resistance, and eligibility for an insurance discount. Full Insulation Upgrade: The upper living area is newly and fully reinsulated for enhanced energy efficiency. Dual-Head Split-Zone Air Conditioning System: A powerful 28,000 BTU system provides efficient cooling in the summer and supplemental heating in the winter, ensuring year-round comfort. Electrical System Upgrade: Main panel upgraded to 200 amps with the addition of a new subpanel, offering significantly enhanced capacity and EV compatibility. Window Upgrades: Replacement of windows in the den/dining area with new energy-efficient low-E windows, and west-facing windows tinted for improved summer heat and light management. Highlights include: Premium Flooring, New Carpet, split zone air conditioning, three heating systems and Backup Generac Generator.
Home Details
Home Type
- Single Family
Est. Annual Taxes
- $5,417
Year Built
- Built in 1973
Lot Details
- 0.9 Acre Lot
- Cul-De-Sac
- North Facing Home
- Partially Fenced Property
- Sloped Lot
- Sprinkler System
- Wooded Lot
Parking
- 2 Car Attached Garage
- Garage Door Opener
Home Design
- Wood Frame Construction
- Composition Roof
- Wood Siding
Interior Spaces
- 3,000 Sq Ft Home
- 1-Story Property
- Open Floorplan
- Ceiling height of 9 feet or more
- Gas Fireplace
- Wood Frame Window
- Family Room
- Living Room with Fireplace
- Dining Room
- Recreation Room with Fireplace
- Washer and Dryer Hookup
Kitchen
- Eat-In Kitchen
- Gas Oven or Range
- Self-Cleaning Oven
- Microwave
- Dishwasher
Flooring
- Wood
- Carpet
- Tile
Bedrooms and Bathrooms
- 4 Bedrooms
- Fireplace in Primary Bedroom
- Walk-In Closet
- 2 Full Bathrooms
Basement
- Walk-Out Basement
- Basement Fills Entire Space Under The House
- Laundry in Basement
Pool
- Private Pool
- Spa
Outdoor Features
- Deck
- Patio
Schools
- Flatirons Elementary School
- Casey Middle School
- Boulder High School
Utilities
- Air Conditioning
- Heat Pump System
- Hot Water Heating System
- Propane
- Septic System
Listing and Financial Details
- Assessor Parcel Number R0024264
Community Details
Overview
- No Home Owners Association
- Tall Timbers Subdivision
Recreation
- Park
Map
Home Values in the Area
Average Home Value in this Area
Property History
| Date | Event | Price | Change | Sq Ft Price |
|---|---|---|---|---|
| 04/21/2025 04/21/25 | Sold | $1,400,000 | +7.7% | $467 / Sq Ft |
| 01/04/2025 01/04/25 | Price Changed | $1,300,000 | -5.5% | $433 / Sq Ft |
| 11/14/2024 11/14/24 | Price Changed | $1,375,000 | -1.7% | $458 / Sq Ft |
| 08/03/2024 08/03/24 | Price Changed | $1,399,000 | -6.7% | $466 / Sq Ft |
| 08/01/2024 08/01/24 | Price Changed | $1,499,000 | -3.3% | $500 / Sq Ft |
| 06/18/2024 06/18/24 | For Sale | $1,550,000 | -- | $517 / Sq Ft |
Tax History
| Year | Tax Paid | Tax Assessment Tax Assessment Total Assessment is a certain percentage of the fair market value that is determined by local assessors to be the total taxable value of land and additions on the property. | Land | Improvement |
|---|---|---|---|---|
| 2024 | $5,417 | $64,655 | $3,779 | $60,876 |
| 2023 | $5,417 | $64,655 | $7,464 | $60,876 |
| 2022 | $4,393 | $48,657 | $6,262 | $42,395 |
| 2021 | $4,163 | $50,057 | $6,442 | $43,615 |
| 2020 | $3,290 | $39,103 | $8,866 | $30,237 |
| 2019 | $3,238 | $39,103 | $8,866 | $30,237 |
| 2018 | $3,021 | $36,482 | $6,408 | $30,074 |
| 2017 | $2,932 | $40,333 | $7,084 | $33,249 |
| 2016 | $3,378 | $40,787 | $8,756 | $32,031 |
| 2015 | $3,184 | $34,053 | $16,875 | $17,178 |
| 2014 | $3,322 | $34,053 | $16,875 | $17,178 |
Mortgage History
| Date | Status | Loan Amount | Loan Type |
|---|---|---|---|
| Open | $413,300 | New Conventional | |
| Previous Owner | $150,000 | Unknown |
Deed History
| Date | Type | Sale Price | Title Company |
|---|---|---|---|
| Interfamily Deed Transfer | -- | None Available | |
| Deed | -- | -- | |
| Deed | $319,000 | -- |
Similar Homes in Boulder, CO
Source: IRES MLS
MLS Number: 1012328
APN: 1461330-03-006
- 485 E Kelly Rd
- 75 Sugarloaf Rd
- 105 Millionaire Dr E
- 155 Millionaire Dr W
- 149 Millionaire Dr W
- 208 Wild Tiger Rd
- 271 Anemone Dr
- 221 Camino Bosque
- 104 Old Sunshine Trail
- 2926 Magnolia Dr
- 514 Granite Dr
- 274 Boulder View Rd
- 2977 Sunshine Canyon Dr
- 130 Seven Hills Dr
- 1133 Arroyo Chico
- 560 Wild Turkey Trail Unit 38
- 987 Lost Angel Rd
- 450 Melvina Hill Rd
- 0 Owl Creek Rd
- 225 Bristlecone Way
