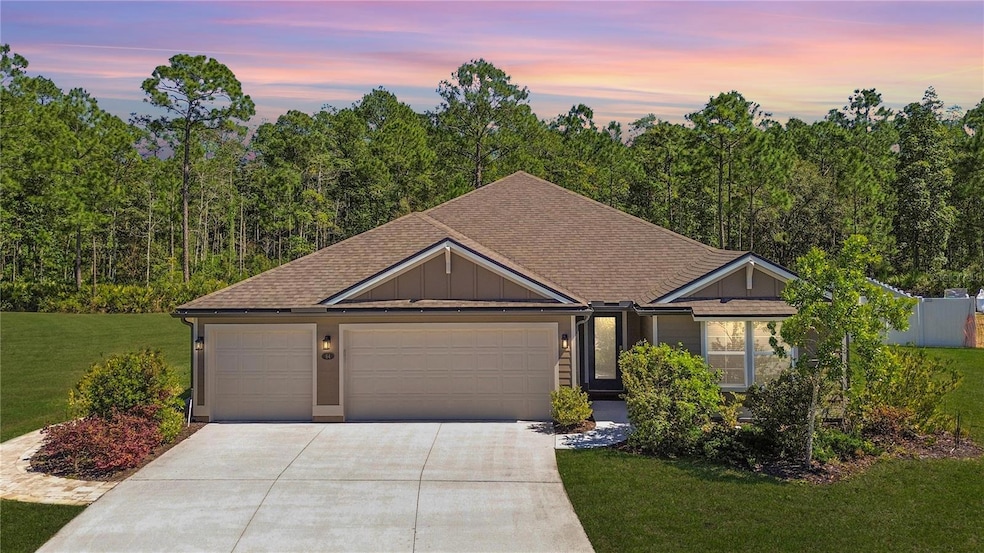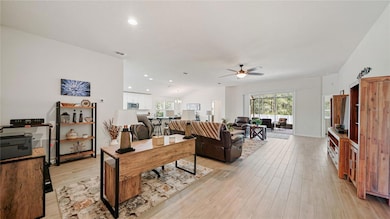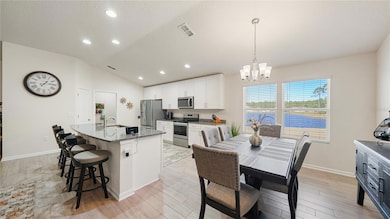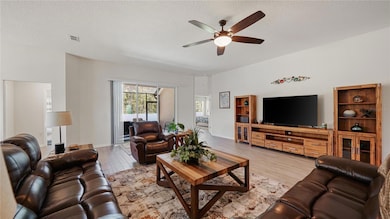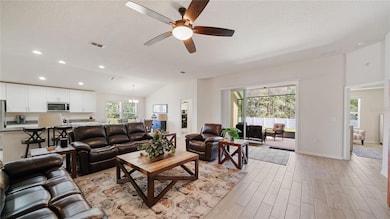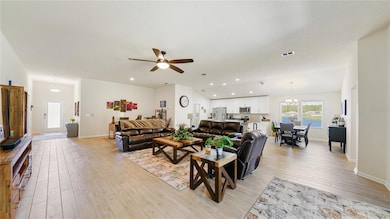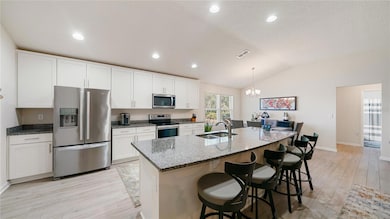
84 Eagle Spring Ct Saint Augustine, FL 32084
Estimated payment $3,402/month
Highlights
- View of Trees or Woods
- Open Floorplan
- Wooded Lot
- Crookshank Elementary School Rated A-
- Clubhouse
- Traditional Architecture
About This Home
Under contract-accepting backup offers. Welcome to this beautifully maintained 4-bedroom, 3-bathroom home, perfectly situated on a huge .33-acre lot at the end of a quiet cul-de-sac in the sought-after Sebastian Cove community. Backing up to preserve land, this property offers exceptional privacy with serene wooded views and no rear neighbors.
Step inside to discover a bright, open floor plan with elegant wood-look tile flooring throughout—no carpet in sight! The spacious living area flows seamlessly into the modern kitchen, complete with plenty of cabinetry, sleek countertops, and a large island—ideal for entertaining.
Enjoy year-round outdoor living on the screened lanai, overlooking the expansive, fully fenced backyard—perfect for pets, play, or even adding a pool. The 3-car garage provides ample storage and parking space. Plus, the well for irrigation keeps your lawn lush while keeping your utility bills low.
Sebastian Cove offers fantastic amenities, including a community pool, playground, and fitness center, all just minutes from downtown St. Augustine, I-95, shopping, and top-rated schools.
All information pertaining to the property is deemed reliable, but not guaranteed. Information to be verified by the Buyer. Be advised that cameras may exist recording audio and video inside/outside the property, such as ring doorbells. Photos are digitally enhanced and could be altered, please verify.
Co-Listing Agent
DJ & LINDSEY REAL ESTATE Brokerage Phone: 904-339-5871 License #3502583
Home Details
Home Type
- Single Family
Est. Annual Taxes
- $5,038
Year Built
- Built in 2020
Lot Details
- 0.33 Acre Lot
- Near Conservation Area
- Cul-De-Sac
- West Facing Home
- Fenced
- Well Sprinkler System
- Wooded Lot
HOA Fees
- $80 Monthly HOA Fees
Parking
- 3 Car Attached Garage
Property Views
- Pond
- Woods
Home Design
- Traditional Architecture
- Slab Foundation
- Frame Construction
- Shingle Roof
- Cement Siding
Interior Spaces
- 2,365 Sq Ft Home
- Open Floorplan
- Ceiling Fan
- Living Room
- Tile Flooring
Kitchen
- Eat-In Kitchen
- Range
- Microwave
- Dishwasher
Bedrooms and Bathrooms
- 4 Bedrooms
- Primary Bedroom on Main
- Split Bedroom Floorplan
- Walk-In Closet
- 3 Full Bathrooms
Laundry
- Laundry in unit
- Dryer
- Washer
Outdoor Features
- Screened Patio
Utilities
- Central Heating and Cooling System
- 1 Water Well
- Electric Water Heater
- Cable TV Available
Listing and Financial Details
- Visit Down Payment Resource Website
- Tax Lot 97
- Assessor Parcel Number 086481-0970
Community Details
Overview
- Association fees include ground maintenance, management
- Rizzetta & Co Association, Phone Number (904) 436-6270
- Sebastian Cove Ph 4 Subdivision
Amenities
- Clubhouse
Recreation
- Community Pool
Map
Home Values in the Area
Average Home Value in this Area
Tax History
| Year | Tax Paid | Tax Assessment Tax Assessment Total Assessment is a certain percentage of the fair market value that is determined by local assessors to be the total taxable value of land and additions on the property. | Land | Improvement |
|---|---|---|---|---|
| 2024 | $4,957 | $430,307 | $105,000 | $325,307 |
| 2023 | $4,957 | $409,472 | $85,000 | $324,472 |
| 2022 | $4,323 | $331,199 | $78,400 | $252,799 |
| 2021 | $3,931 | $279,984 | $0 | $0 |
| 2020 | $802 | $60,000 | $0 | $0 |
Property History
| Date | Event | Price | Change | Sq Ft Price |
|---|---|---|---|---|
| 04/14/2025 04/14/25 | Pending | -- | -- | -- |
| 03/21/2025 03/21/25 | For Sale | $519,900 | +50.3% | $220 / Sq Ft |
| 12/17/2023 12/17/23 | Off Market | $346,000 | -- | -- |
| 08/25/2020 08/25/20 | Sold | $346,000 | +1.8% | $146 / Sq Ft |
| 06/07/2020 06/07/20 | Pending | -- | -- | -- |
| 06/04/2020 06/04/20 | For Sale | $339,990 | -- | $144 / Sq Ft |
Deed History
| Date | Type | Sale Price | Title Company |
|---|---|---|---|
| Special Warranty Deed | $346,000 | Dhi Title Of Florida Inc |
Similar Homes in the area
Source: Stellar MLS
MLS Number: FC308258
APN: 086481-0970
- 123 Hickory Ridge Rd
- 177 S Hamilton Springs Rd
- 178 S Hamilton Springs Rd
- 417 Old Hickory Forest Rd
- 309 S Hamilton Springs Rd
- 306 S Hamilton Springs Rd
- 448 S Hamilton Springs Rd
- 1013 Golden Lake Loop
- 1112 Golden Lake Loop
- 1217 Golden Lake Loop
- 517 Golden Lake Loop
- 503 Golden Lake Loop
- 321 Golden Lake Loop
- 1511 Golden Lake Loop
- 234 Golden Lake Loop
- 2724 Golden Lake Loop
- 2534 Golden Lake Loop
- 2364 Golden Lake Loop
- 2121 Golden Lake Loop
- 2310 Golden Lake Loop
