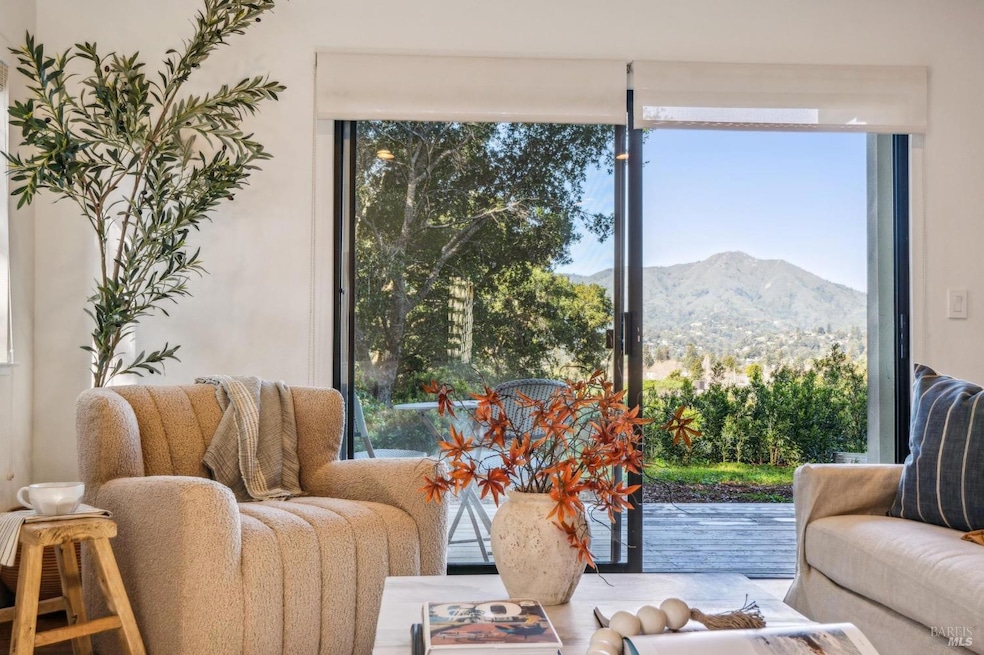
84 Eucalyptus Knoll St Mill Valley, CA 94941
Sycamore Park NeighborhoodHighlights
- In Ground Pool
- Bay View
- Property is near a clubhouse
- Mill Valley Middle School Rated A
- Clubhouse
- Wood Flooring
About This Home
As of April 2025Nestled in the highly coveted Eucalyptus Knoll community, this beautifully renovated single-level, ground-floor townhome offers an unparalleled blend of sophistication, comfort, and breathtaking views. Exquisitely updated in 2021 with luxury finishes, this two-bedroom, two-bathroom residence boasts sweeping western panoramas of Mount Tamalpais and Richardson Bay from every room. Full two-car garage nearby + storage closet off of the rear deck. Drenched in sun with breathtaking Mt Tamalpais & water views with an expansive yard area. Tucked away at the quiet end of the complex for enhanced privacy, this sun-drenched retreat showcases elegant, timeless finishes throughout.
Property Details
Home Type
- Condominium
Est. Annual Taxes
- $16,425
Year Built
- Built in 1986 | Remodeled
Lot Details
- End Unit
- West Facing Home
HOA Fees
- $820 Monthly HOA Fees
Parking
- 2 Car Detached Garage
- Enclosed Parking
- Front Facing Garage
- Garage Door Opener
- Guest Parking
Property Views
- Bay
- Mount Tamalpais
Home Design
- Side-by-Side
- Concrete Foundation
- Composition Roof
- Wood Siding
- Shingle Siding
Interior Spaces
- 1,187 Sq Ft Home
- 1-Story Property
- Wood Burning Fireplace
- Formal Entry
- Great Room
- Living Room with Fireplace
- Living Room with Attached Deck
- Combination Dining and Living Room
- Storage Room
- Wood Flooring
Kitchen
- Walk-In Pantry
- Free-Standing Electric Range
- Range Hood
- Microwave
- Plumbed For Ice Maker
- Dishwasher
- Quartz Countertops
- Disposal
Bedrooms and Bathrooms
- 2 Bedrooms
- Dual Closets
- Bathroom on Main Level
- 2 Full Bathrooms
- Marble Bathroom Countertops
- Dual Sinks
- Low Flow Toliet
- Separate Shower
Laundry
- Laundry closet
- Dryer
- Washer
Home Security
Pool
- In Ground Pool
- Spa
Outdoor Features
- Covered Deck
- Covered patio or porch
Location
- Ground Level Unit
- Property is near a clubhouse
Utilities
- No Cooling
- Heating Available
- Electric Water Heater
- Cable TV Available
Listing and Financial Details
- Assessor Parcel Number 030-400-14
Community Details
Overview
- Association fees include common areas, insurance on structure, maintenance exterior, ground maintenance, management, pool, road, roof, sewer, trash, water
- Collins Management Association, Phone Number (510) 262-1795
Amenities
- Clubhouse
Recreation
- Tennis Courts
- Community Pool
- Community Spa
Security
- Carbon Monoxide Detectors
- Fire and Smoke Detector
Map
Home Values in the Area
Average Home Value in this Area
Property History
| Date | Event | Price | Change | Sq Ft Price |
|---|---|---|---|---|
| 04/03/2025 04/03/25 | Sold | $1,145,000 | +1.8% | $965 / Sq Ft |
| 03/07/2025 03/07/25 | Pending | -- | -- | -- |
| 02/28/2025 02/28/25 | For Sale | $1,125,000 | +0.4% | $948 / Sq Ft |
| 07/28/2021 07/28/21 | Sold | $1,120,000 | 0.0% | $944 / Sq Ft |
| 06/29/2021 06/29/21 | Pending | -- | -- | -- |
| 06/23/2021 06/23/21 | For Sale | $1,120,000 | -- | $944 / Sq Ft |
Tax History
| Year | Tax Paid | Tax Assessment Tax Assessment Total Assessment is a certain percentage of the fair market value that is determined by local assessors to be the total taxable value of land and additions on the property. | Land | Improvement |
|---|---|---|---|---|
| 2024 | $16,425 | $1,165,248 | $416,160 | $749,088 |
| 2023 | $16,147 | $1,142,400 | $408,000 | $734,400 |
| 2022 | $15,475 | $1,120,000 | $400,000 | $720,000 |
| 2021 | $7,982 | $453,685 | $126,251 | $327,434 |
| 2020 | $7,403 | $449,035 | $124,957 | $324,078 |
| 2019 | $7,032 | $440,231 | $122,507 | $317,724 |
| 2018 | $6,933 | $431,600 | $120,105 | $311,495 |
| 2017 | $6,764 | $423,138 | $117,750 | $305,388 |
| 2016 | $6,379 | $414,841 | $115,441 | $299,400 |
| 2015 | $6,285 | $408,612 | $113,708 | $294,904 |
| 2014 | $4,536 | $366,293 | $111,480 | $254,813 |
Mortgage History
| Date | Status | Loan Amount | Loan Type |
|---|---|---|---|
| Open | $450,000 | New Conventional | |
| Previous Owner | $820,000 | New Conventional |
Deed History
| Date | Type | Sale Price | Title Company |
|---|---|---|---|
| Grant Deed | $1,145,000 | Old Republic Title | |
| Grant Deed | $1,120,000 | Fidelity National Title Co | |
| Interfamily Deed Transfer | -- | None Available | |
| Interfamily Deed Transfer | -- | None Available | |
| Interfamily Deed Transfer | -- | None Available | |
| Interfamily Deed Transfer | -- | -- |
Similar Home in Mill Valley, CA
Source: Bay Area Real Estate Information Services (BAREIS)
MLS Number: 325012100
APN: 030-400-14
- 55 Eucalyptus Knoll St
- 2335 Shelter Bay Ave
- 600 Seaver Dr
- 29 Plymouth Ave
- 51 Morning Sun Ave
- 16 Morning Sun Ave
- 112 Reed Blvd
- 23 Ashford Ave
- 903 Greenhill Rd
- 251 Perry St
- 0 Loring Ave Unit 325035227
- 65 Park Terrace
- 233 Sycamore Ave
- 57 Plaza Dr
- 925 W California Ave
- 906 Vernal Ave
- 929 Vernal Ave
- 150 Shoreline Hwy
- 29 Shell Rd
- 290 Shoreline Hwy
