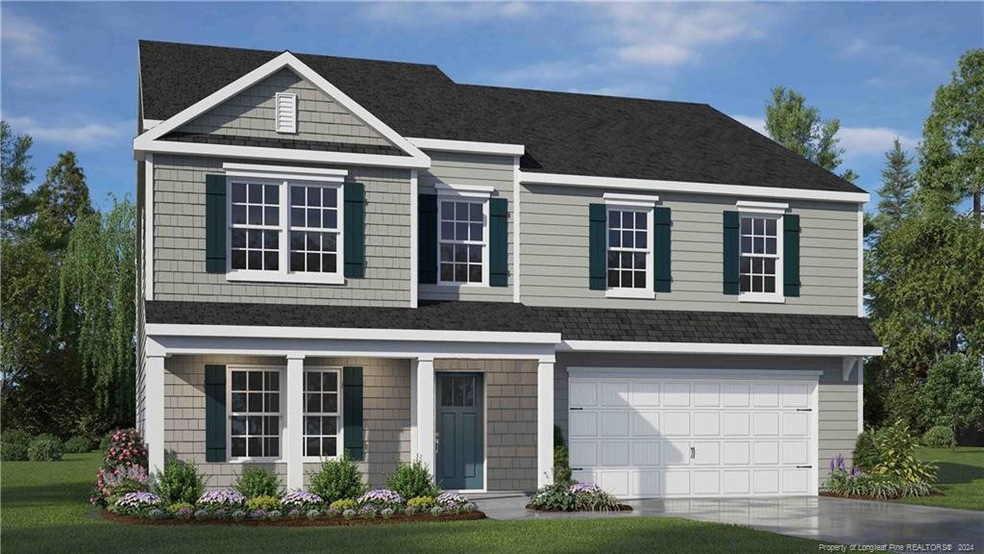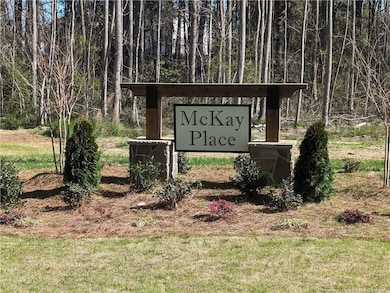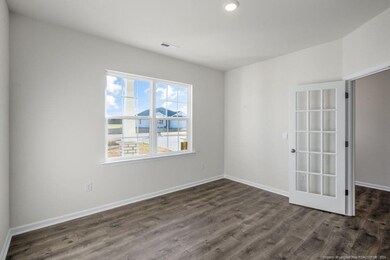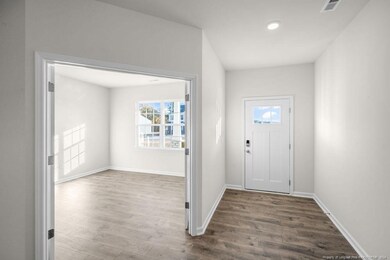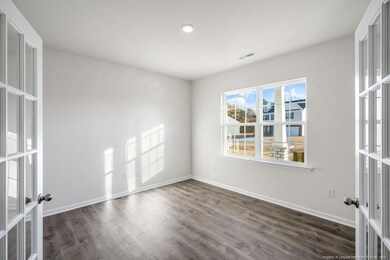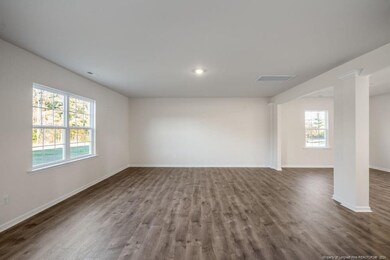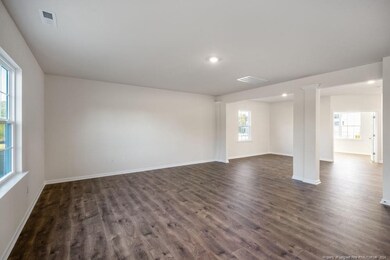
84 Finsbury Ct Lillington, NC 27546
Highlights
- New Construction
- Wood Flooring
- Walk-In Closet
- Contemporary Architecture
- 2 Car Attached Garage
- Kitchen Island
About This Home
As of October 202430 Minutes from Ft. Liberty! Welcome to the Columbia! This stunning floorplan is a must-see! The open concept first floor offers an office space as well as a formal dining space. Your luxurious kitchen will include granite countertops, gray cabinetry, and stainless-steel appliances! This home is a breathtaking place to entertain guests. Upstairs, you will find 4 bedrooms and 3 full bathrooms! These spacious bedrooms are perfect for growing into. Desirable dual vanities in your owner's suite! Professionally landscaped backyard. Smart home package included! McKay Place is located in the beautiful Lillington, NC! This thoughtfully designed community will feature a selection of single-family designs. . Large homesites is what makes this community unique! McKay Place will also be located near shops, restaurants, recreation, parks, and more! It is conveniently located to Raven Rock State Park, Anderson Creek County Park, and more!
Home Details
Home Type
- Single Family
Est. Annual Taxes
- $408
Year Built
- Built in 2024 | New Construction
HOA Fees
- $42 Monthly HOA Fees
Parking
- 2 Car Attached Garage
Home Design
- Home is estimated to be completed on 4/24/25
- Contemporary Architecture
Interior Spaces
- 3,108 Sq Ft Home
- Crawl Space
- Pull Down Stairs to Attic
- Kitchen Island
Flooring
- Wood
- Laminate
- Tile
- Vinyl
Bedrooms and Bathrooms
- 4 Bedrooms
- Walk-In Closet
- Private Water Closet
- Walk-in Shower
Schools
- West Harnett Middle School
- West Harnett High School
Utilities
- Heat Pump System
- Septic Tank
Community Details
- Charleston Management Association
- Mckay Place Subdivision
Listing and Financial Details
- Home warranty included in the sale of the property
- Assessor Parcel Number 130528 0156 24
Map
Home Values in the Area
Average Home Value in this Area
Property History
| Date | Event | Price | Change | Sq Ft Price |
|---|---|---|---|---|
| 10/28/2024 10/28/24 | Sold | $393,000 | -1.3% | $126 / Sq Ft |
| 10/01/2024 10/01/24 | Pending | -- | -- | -- |
| 09/25/2024 09/25/24 | Price Changed | $398,000 | -0.5% | $128 / Sq Ft |
| 09/05/2024 09/05/24 | Price Changed | $400,000 | -2.4% | $129 / Sq Ft |
| 04/25/2024 04/25/24 | For Sale | $409,740 | -- | $132 / Sq Ft |
Tax History
| Year | Tax Paid | Tax Assessment Tax Assessment Total Assessment is a certain percentage of the fair market value that is determined by local assessors to be the total taxable value of land and additions on the property. | Land | Improvement |
|---|---|---|---|---|
| 2024 | $408 | $59,090 | $0 | $0 |
| 2023 | -- | $0 | $0 | $0 |
Mortgage History
| Date | Status | Loan Amount | Loan Type |
|---|---|---|---|
| Open | $385,632 | FHA |
Deed History
| Date | Type | Sale Price | Title Company |
|---|---|---|---|
| Special Warranty Deed | $393,000 | None Listed On Document |
Similar Homes in Lillington, NC
Source: Doorify MLS
MLS Number: LP723456
APN: 130528 0156 24
- 119 Cherry Blossom Ln
- 413 Bayles Rd
- 146 Cool Springs Rd
- 0 Hicks Rd Unit 10074451
- 0 Cortez Morrison Rd Unit 2490182
- 61 Greenhouse Ct
- 380 Grameta Ln
- 5171 S River Rd
- 5137 Spring Hill Church Rd
- 215 Georgie Dr
- 107 Georgie Dr
- 8487 Old Us Highway 421
- 545 Adcock Rd
- 4455 Old Us Highway 421
- 346 Duncan Creek Rd Unit 160
- 275 Duncan Creek Rd
- 320 Duncan Creek Rd Unit 161
- 245 Duncan Creek Rd
- 20 Duncan Creek Rd
- 20 Duncan Creek Rd
