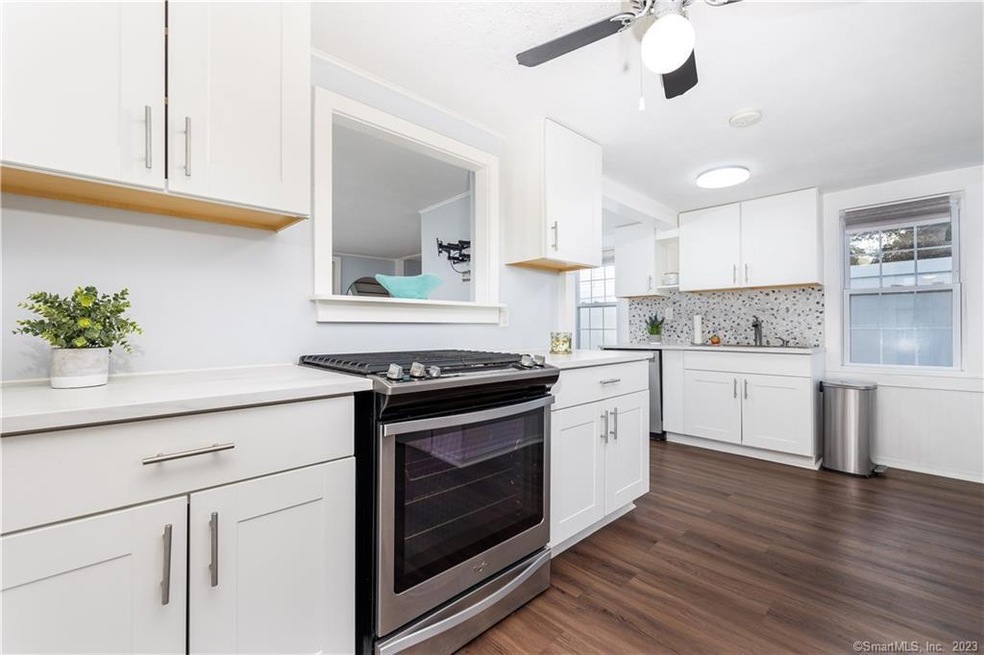
84 Grove Hill St Berlin, CT 06037
Kensington NeighborhoodHighlights
- Colonial Architecture
- Property is near public transit
- Public Transportation
- Berlin High School Rated A-
- Porch
- 4-minute walk to Deming Park
About This Home
As of December 2023This charming colonial is so much larger than it appears. It's a story book cutie. From the moment you enter the home you will be pleased by all the updates and the ease of flow. The Living room is spacious with plenty of room for everyone. Hardwood floors under the carpet in this room. The kitchen is a show stopper, the granite counters, stainless steel appliances, bright white kitchen all modern but tastefully blend with this classic colonial. The full bath is remodeled. This home can be uses as a 2-3 bedroom, large primary bedroom with wide plank floors and a cozy 2 bedroom attached suite. Loads of character and updates. This home is ready for your personal touches.
Home Details
Home Type
- Single Family
Est. Annual Taxes
- $4,316
Year Built
- Built in 1870
Lot Details
- 8,276 Sq Ft Lot
- Property is zoned R-11
Parking
- 1 Car Garage
Home Design
- 1,228 Sq Ft Home
- Colonial Architecture
- Concrete Foundation
- Frame Construction
- Asphalt Shingled Roof
- Wood Siding
- Masonry
Kitchen
- Gas Oven or Range
- Dishwasher
Bedrooms and Bathrooms
- 3 Bedrooms
- 1 Full Bathroom
Basement
- Walk-Out Basement
- Basement Fills Entire Space Under The House
Outdoor Features
- Exterior Lighting
- Rain Gutters
- Porch
Location
- Property is near public transit
- Property is near shops
- Property is near a bus stop
Schools
- Mary Griswold Elementary School
- Mcgee Middle School
- Berlin High School
Utilities
- Air Source Heat Pump
- Heating System Uses Natural Gas
- Electric Water Heater
Community Details
- Public Transportation
Listing and Financial Details
- Assessor Parcel Number 448662
Map
Home Values in the Area
Average Home Value in this Area
Property History
| Date | Event | Price | Change | Sq Ft Price |
|---|---|---|---|---|
| 12/13/2023 12/13/23 | Sold | $285,000 | +3.6% | $232 / Sq Ft |
| 11/05/2023 11/05/23 | Pending | -- | -- | -- |
| 10/29/2023 10/29/23 | Price Changed | $275,000 | -6.8% | $224 / Sq Ft |
| 10/10/2023 10/10/23 | For Sale | $295,000 | +37.2% | $240 / Sq Ft |
| 10/28/2019 10/28/19 | Sold | $215,000 | +1.2% | $175 / Sq Ft |
| 08/29/2019 08/29/19 | Pending | -- | -- | -- |
| 07/25/2019 07/25/19 | Price Changed | $212,500 | -1.1% | $173 / Sq Ft |
| 06/17/2019 06/17/19 | For Sale | $214,900 | +15.5% | $175 / Sq Ft |
| 06/14/2016 06/14/16 | Sold | $186,000 | -4.6% | $151 / Sq Ft |
| 03/23/2016 03/23/16 | Pending | -- | -- | -- |
| 08/01/2015 08/01/15 | For Sale | $194,900 | -- | $159 / Sq Ft |
Tax History
| Year | Tax Paid | Tax Assessment Tax Assessment Total Assessment is a certain percentage of the fair market value that is determined by local assessors to be the total taxable value of land and additions on the property. | Land | Improvement |
|---|---|---|---|---|
| 2024 | $4,411 | $146,000 | $79,300 | $66,700 |
| 2023 | $4,316 | $146,000 | $79,300 | $66,700 |
| 2022 | $4,484 | $130,700 | $70,700 | $60,000 |
| 2021 | $4,435 | $130,700 | $70,700 | $60,000 |
| 2020 | $4,435 | $130,700 | $70,700 | $60,000 |
| 2019 | $3,563 | $105,000 | $70,700 | $34,300 |
| 2018 | $3,413 | $105,000 | $70,700 | $34,300 |
| 2017 | $3,379 | $106,900 | $70,100 | $36,800 |
| 2016 | $3,294 | $106,900 | $70,100 | $36,800 |
| 2015 | $3,244 | $106,900 | $70,100 | $36,800 |
| 2014 | $3,063 | $105,900 | $70,100 | $35,800 |
Mortgage History
| Date | Status | Loan Amount | Loan Type |
|---|---|---|---|
| Open | $50,000 | Stand Alone Refi Refinance Of Original Loan | |
| Open | $242,250 | Purchase Money Mortgage | |
| Closed | $242,250 | Purchase Money Mortgage | |
| Previous Owner | $216,577 | Stand Alone Refi Refinance Of Original Loan | |
| Previous Owner | $220,160 | VA | |
| Previous Owner | $176,700 | New Conventional | |
| Previous Owner | $199,000 | VA |
Deed History
| Date | Type | Sale Price | Title Company |
|---|---|---|---|
| Warranty Deed | $285,000 | None Available | |
| Warranty Deed | $285,000 | None Available | |
| Warranty Deed | $215,000 | -- | |
| Warranty Deed | $215,000 | -- | |
| Warranty Deed | $186,000 | -- | |
| Warranty Deed | $186,000 | -- | |
| Warranty Deed | $199,000 | -- | |
| Warranty Deed | $199,000 | -- | |
| Deed | $135,000 | -- |
Similar Homes in the area
Source: SmartMLS
MLS Number: 170602073
APN: BERL-000091-000035-000010
- 566 Farmington Ave
- Lot 4 Burnham St
- 19 Briar Patch Dr
- 14 Harris St
- 102 Kenwood St
- 282 Newton St
- 120 Newton St
- 48 Peach Tree Ln
- 14 Fairview Dr
- 303 New Britain Rd
- 80 Skinner Rd
- 69 Eastbrook Terrace
- 163 Mooreland Rd
- 895 High Rd Unit lot 4
- 905 High Rd Unit lot 5
- 123 Warner Rd
- 927 High Rd
- 60 Mill St
- 111 Simms Rd
- 220 Kensington Ave
