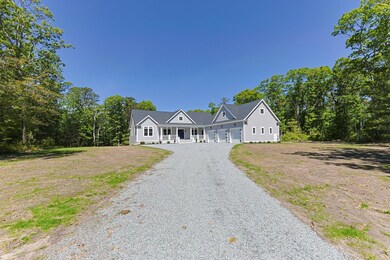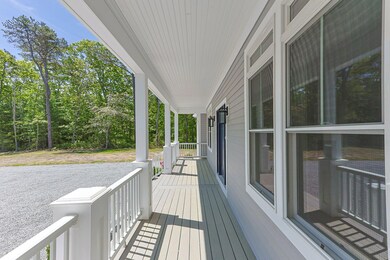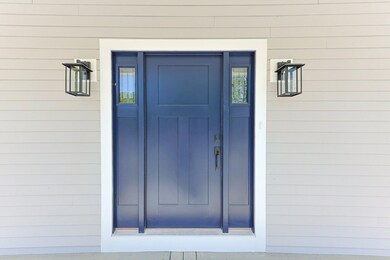
84 Hooppole Rd Mashpee, MA 02649
Estimated payment $8,518/month
Highlights
- Medical Services
- 3.02 Acre Lot
- 1 Fireplace
- Mashpee High School Rated A-
- Wood Flooring
- No HOA
About This Home
NEW CONSTRUCTION set on a rare 3 acre lot ! This brand new 3 bed, 3 bath farmhouse style ranch is in the perfect location to offer tremendous privacy yet close enough to local ponds, shopping, dining and access to major routes for easy commuting. The open living, dining and kitchen area offer the perfect flow for easy entertaining. No detail was spared including white cabinetry, light quartz countertops, matte gold hardware and high end appliances. This popular floor plan has a large mudroom, half bath, pantry, coat closet and laundry room as you enter from the 3 car garage. The primary suite is tucked away offering the perfect retreat at the end of the day. The generous primary bath features a standalone soaking tub, tiled shower and a double vanity. On the opposite side of the house you will find a home office, 2 additional bedrooms and a full bath perfect for out of town guests or extended family. Relax on the extended deck surrounded by nature and enjoy the spectacular Cape Cod sunsets. Need more room ? The walkout basement could be easily finished off to add additional family gathering space, a home gym or even a home theater. Don't miss this opportunity for Mashpee new construction on such a large lot. Buyers and buyer's agents to verify all information herein.
Home Details
Home Type
- Single Family
Est. Annual Taxes
- $1,844
Year Built
- Built in 2025
Lot Details
- 3.02 Acre Lot
- Near Conservation Area
- Property is zoned R5
Parking
- 3 Car Attached Garage
Home Design
- Poured Concrete
- Asphalt Roof
- Clapboard
Interior Spaces
- 2,475 Sq Ft Home
- 1-Story Property
- 1 Fireplace
Flooring
- Wood
- Tile
Bedrooms and Bathrooms
- 3 Bedrooms
Basement
- Basement Fills Entire Space Under The House
- Interior Basement Entry
Location
- Property is near place of worship
- Property is near shops
- Property is near a golf course
Utilities
- Central Air
- Heating Available
- Septic Tank
Community Details
- No Home Owners Association
- Medical Services
Listing and Financial Details
- Home warranty included in the sale of the property
- Assessor Parcel Number 5742A0
Map
Home Values in the Area
Average Home Value in this Area
Tax History
| Year | Tax Paid | Tax Assessment Tax Assessment Total Assessment is a certain percentage of the fair market value that is determined by local assessors to be the total taxable value of land and additions on the property. | Land | Improvement |
|---|---|---|---|---|
| 2025 | $1,902 | $287,300 | $287,300 | $0 |
| 2024 | $1,680 | $261,300 | $261,300 | $0 |
| 2023 | $1,744 | $248,800 | $248,800 | $0 |
| 2022 | $1,653 | $202,300 | $202,300 | $0 |
| 2021 | $1,653 | $182,200 | $182,200 | $0 |
| 2020 | $1,593 | $175,200 | $175,200 | $0 |
| 2019 | $1,586 | $175,200 | $175,200 | $0 |
| 2018 | $1,394 | $156,300 | $156,300 | $0 |
Property History
| Date | Event | Price | Change | Sq Ft Price |
|---|---|---|---|---|
| 05/22/2025 05/22/25 | For Sale | $1,535,000 | +372.3% | $620 / Sq Ft |
| 05/24/2023 05/24/23 | Sold | $325,000 | -7.1% | -- |
| 04/16/2023 04/16/23 | Pending | -- | -- | -- |
| 04/06/2023 04/06/23 | For Sale | $350,000 | -- | -- |
Mortgage History
| Date | Status | Loan Amount | Loan Type |
|---|---|---|---|
| Closed | $940,000 | Stand Alone Refi Refinance Of Original Loan | |
| Closed | $962,500 | Purchase Money Mortgage |
Similar Homes in Mashpee, MA
Source: Cape Cod & Islands Association of REALTORS®
MLS Number: 22502593
APN: 57 0 42A 0
- 83 Pond Cir
- 118 Pond Cir
- 113 Club Valley Dr
- 73 Club Valley Dr
- 66 Highland St
- 233 Hooppole Rd
- 214 Wheeler Rd
- 27 Doran Dr
- 27 Doran Dr
- 82 Ashumet Ave
- 152 Algonquin Ave
- 28 Cranberry Ave
- 3 Tri-Town Cir
- 15 Pebble Beach Ave Unit 2005-103
- 15 Pebble Beach Ave
- 452 Nathan Ellis Hwy
- 54 Sassacus Rd
- 9 Pebble Beach Ave Unit 459
- 9 Pebble Beach Ave
- 4 N Ridge Rd Unit 431
- 14 Pga Ln
- 52 Portside Dr
- 4 Bob White Crescent
- 45 Pine Ridge Rd
- 20 Wilann Rd Unit Apartment
- 87 Seapit Rd Unit Rd
- 175 Lake Shore Dr
- 371 E Falmouth Hwy Unit 3d
- 66 Central Ave
- 25 Hampden Rd
- 110 Clamshell Cove Rd
- 65 Paola Dr
- 235 Edgewater Dr W
- 26 Whimbrel Dr
- 88 Perry Rd
- 65 Saint Marks Rd
- 15 Chester St
- 7 Tonset Rd
- 33 Nemasket Rd
- 76 Waterside Dr






