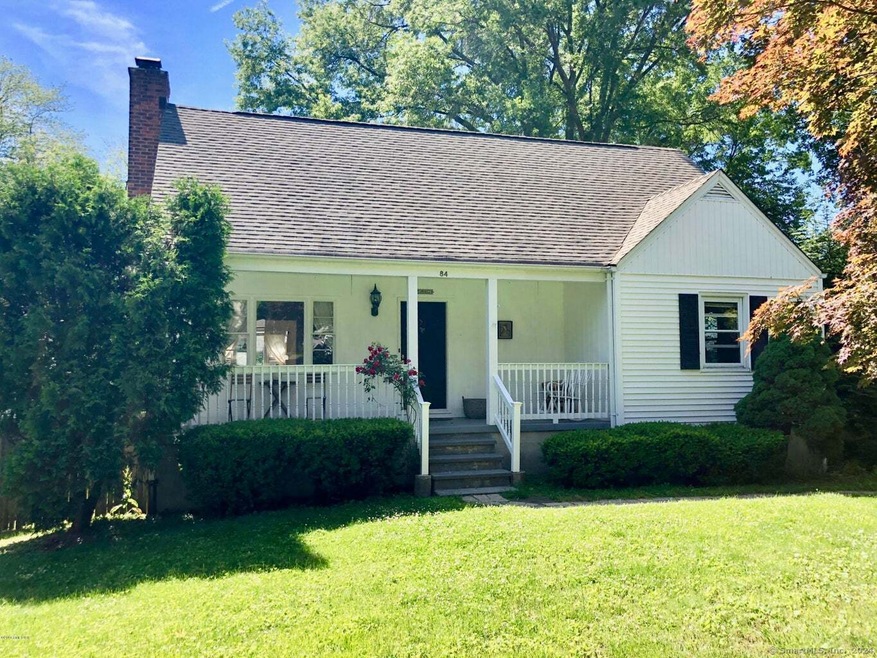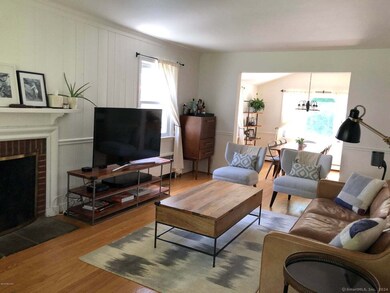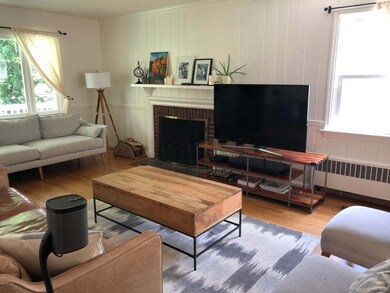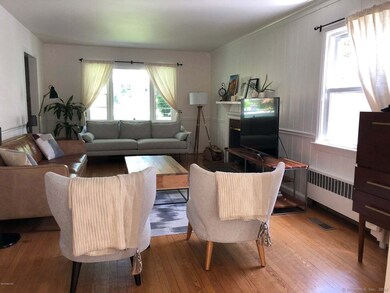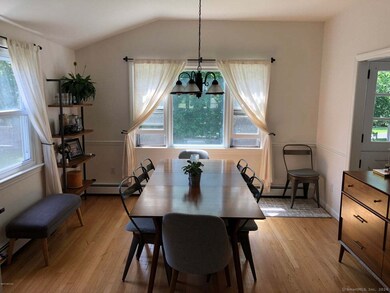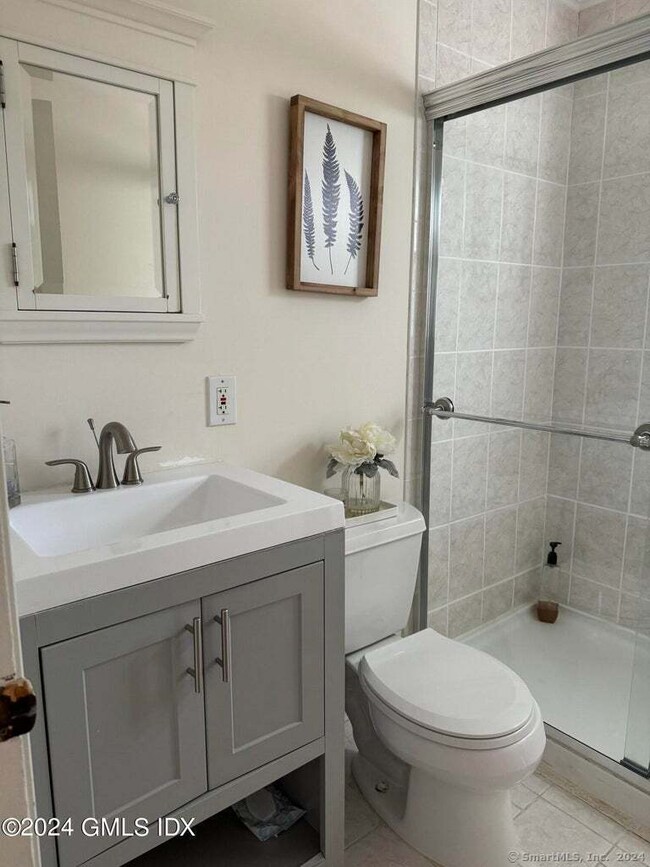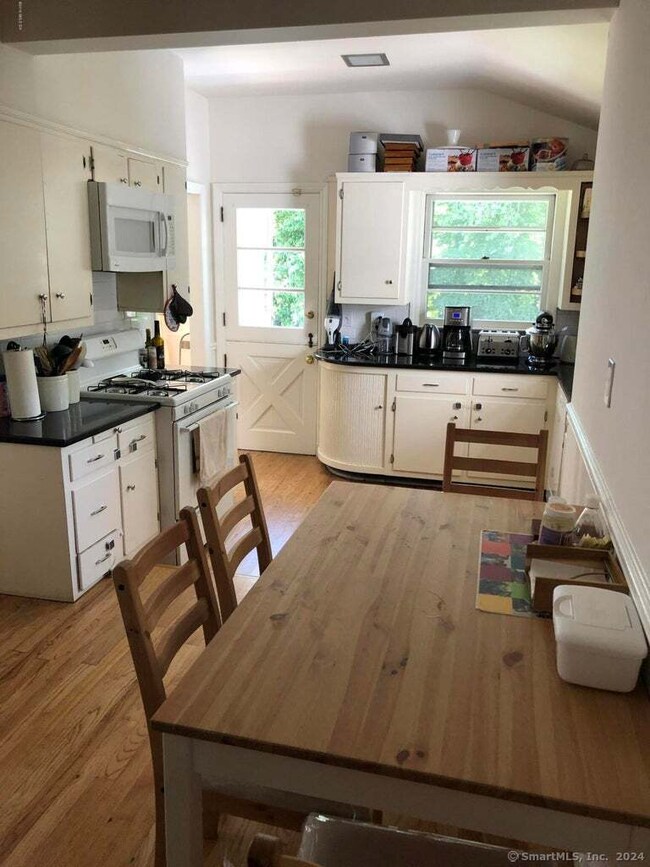84 Indian Field Rd Greenwich, CT 06830
Indian Field Neighborhood
4
Beds
2
Baths
2,656
Sq Ft
10,019
Sq Ft Lot
Highlights
- Cape Cod Architecture
- 1 Fireplace
- Central Air
- Cos Cob School Rated A
- Patio
- Hot Water Circulator
About This Home
SPACIOUS CAPE FULL OF LIGHT W/FABULOUS FENCED INLEVEL BACK YARD, VERY PRIVATE & GREAT FOR ENTERTAINING. HARDWOOD FLOORS, CENTRAL AIR, , , 4 BEDROOMS 2 full baths AND 1 ATTACHED CAR GARAGE. VERY CONVENIENT LOCATION, CLOSE TO TRAIN, PARK & MUSEUM.
Home Details
Home Type
- Single Family
Est. Annual Taxes
- $6,728
Year Built
- Built in 1953
Lot Details
- 10,019 Sq Ft Lot
- Property is zoned R-12
Home Design
- Cape Cod Architecture
- Vinyl Siding
Interior Spaces
- 2,656 Sq Ft Home
- 1 Fireplace
- Basement Fills Entire Space Under The House
Kitchen
- Gas Oven or Range
- Dishwasher
Bedrooms and Bathrooms
- 4 Bedrooms
- 2 Full Bathrooms
Laundry
- Dryer
- Washer
Parking
- 1 Car Garage
- Driveway
Outdoor Features
- Patio
Schools
- Cos Cob Elementary School
- Central Middle School
- Greenwich High School
Utilities
- Central Air
- Hot Water Heating System
- Heating System Uses Gas
- Heating System Uses Natural Gas
- Hot Water Circulator
Listing and Financial Details
- Assessor Parcel Number 1849678
Map
Source: SmartMLS
MLS Number: 24039412
APN: GREE-000001-000000-002300-S000000
Nearby Homes
- 88 Indian Field Rd
- 85 Indian Field Rd
- 52 Morningside Dr
- 69 W Brother Dr
- 24 Maplewood Dr
- 92 Orchard Dr
- 44 W Brother Dr
- 37 Maplewood Dr
- 529 E Putnam Ave
- 7 River Rd Unit Boat Slip C-8
- 7 River Rd Unit 306
- 7 River Rd Unit Boat Slip D-14
- 7 River Rd Unit Boat Slip E-8
- 11 Mill Pond Ct
- 420 Davis Ave
- 9 River Rd Unit 408
- 502 Indian Field Rd
- 15 River Rd Unit 210
- 17 Le Grande Ave Unit 7
- 19 Stanwich Rd
