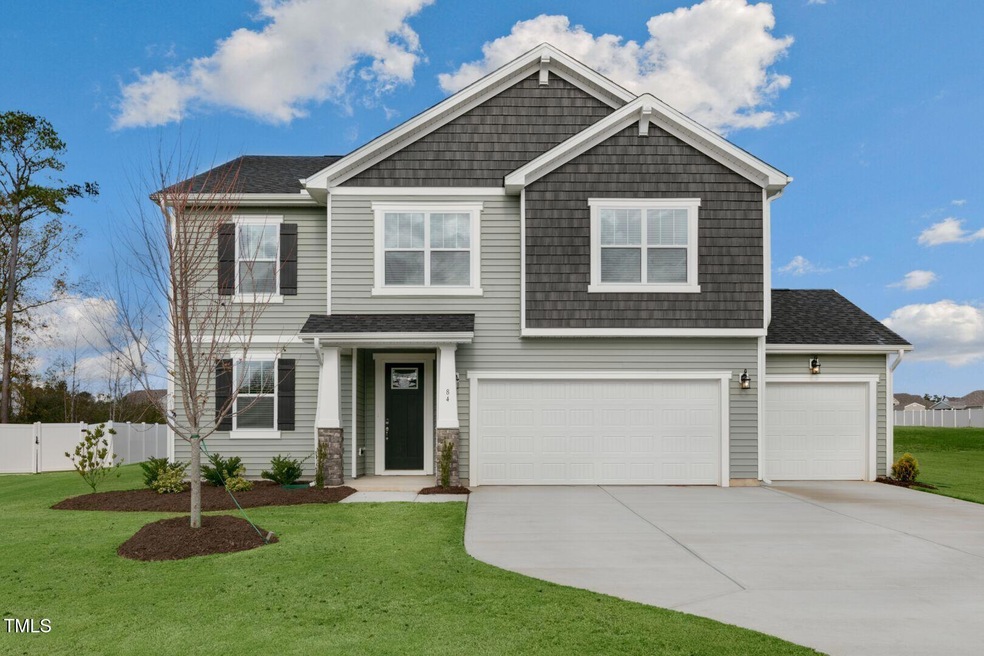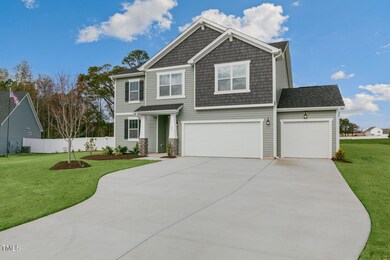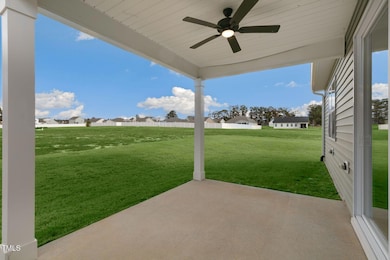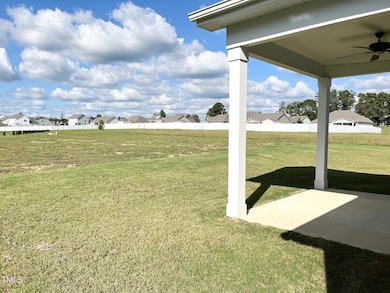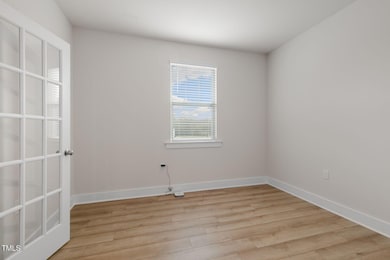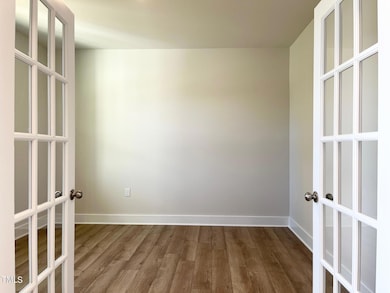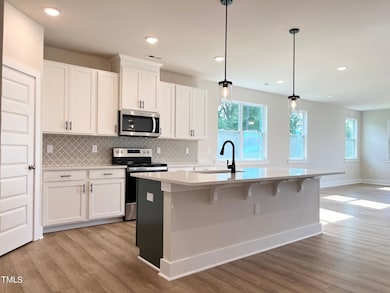
84 Lynn Crest Way Four Oaks, NC 27524
Ingrams NeighborhoodHighlights
- New Construction
- Craftsman Architecture
- Loft
- Eco Select Program
- Main Floor Primary Bedroom
- High Ceiling
About This Home
As of January 2025The owner's down Teton floorplan is great for gatherings, but you'll also notice its advantages during everyday living. The combined Great Room, dining room and kitchen with breakfast bar make a great place to entertain or unwind. The study immediately off the foyer can make a great work-from-home place or fit other needs. The first-floor owner's suite offers complete privacy with convenience and includes a large walk-in closet. Upstairs there are 3 additional bedrooms, and the large loft space extends available living area and could be a perfect place for a home theater setup. This home has a 3-car garage.
Home Details
Home Type
- Single Family
Est. Annual Taxes
- $446
Year Built
- Built in 2023 | New Construction
HOA Fees
- $60 Monthly HOA Fees
Parking
- 3 Car Attached Garage
- Front Facing Garage
- Private Driveway
- 4 Open Parking Spaces
Home Design
- Craftsman Architecture
- Brick or Stone Mason
- Slab Foundation
- Architectural Shingle Roof
- Shake Siding
- Vinyl Siding
- Stone
Interior Spaces
- 2,965 Sq Ft Home
- 2-Story Property
- High Ceiling
- Great Room
- Dining Room
- Home Office
- Loft
- Laundry on main level
Flooring
- Carpet
- Tile
- Luxury Vinyl Tile
Bedrooms and Bathrooms
- 4 Bedrooms
- Primary Bedroom on Main
- Double Vanity
- Private Water Closet
- Walk-in Shower
Schools
- Four Oaks Elementary And Middle School
- W Johnston High School
Utilities
- Zoned Heating and Cooling
- Heat Pump System
- Electric Water Heater
- Septic Tank
Additional Features
- Eco Select Program
- 0.55 Acre Lot
Listing and Financial Details
- Assessor Parcel Number 07F07008R
Community Details
Overview
- Association fees include ground maintenance
- Charleston Management Association, Phone Number (919) 847-3003
- Built by Mattamy Homes
- Beverly Place Subdivision
Recreation
- Community Pool
Map
Home Values in the Area
Average Home Value in this Area
Property History
| Date | Event | Price | Change | Sq Ft Price |
|---|---|---|---|---|
| 01/28/2025 01/28/25 | Sold | $440,310 | +0.1% | $149 / Sq Ft |
| 12/19/2024 12/19/24 | Pending | -- | -- | -- |
| 11/02/2024 11/02/24 | Price Changed | $439,900 | -3.9% | $148 / Sq Ft |
| 09/27/2024 09/27/24 | Price Changed | $457,902 | -2.1% | $154 / Sq Ft |
| 09/14/2024 09/14/24 | For Sale | $467,902 | 0.0% | $158 / Sq Ft |
| 05/23/2024 05/23/24 | Pending | -- | -- | -- |
| 05/17/2024 05/17/24 | Price Changed | $467,902 | -2.5% | $158 / Sq Ft |
| 03/27/2024 03/27/24 | Price Changed | $479,900 | -2.1% | $162 / Sq Ft |
| 01/13/2024 01/13/24 | Price Changed | $489,959 | 0.0% | $165 / Sq Ft |
| 01/13/2024 01/13/24 | For Sale | $489,959 | -1.1% | $165 / Sq Ft |
| 12/16/2023 12/16/23 | Off Market | $495,169 | -- | -- |
| 11/01/2023 11/01/23 | Price Changed | $495,169 | -0.1% | $167 / Sq Ft |
| 09/23/2023 09/23/23 | For Sale | $495,869 | -- | $167 / Sq Ft |
Tax History
| Year | Tax Paid | Tax Assessment Tax Assessment Total Assessment is a certain percentage of the fair market value that is determined by local assessors to be the total taxable value of land and additions on the property. | Land | Improvement |
|---|---|---|---|---|
| 2024 | $446 | $126,630 | $55,000 | $71,630 |
| 2023 | $437 | $55,000 | $55,000 | $0 |
Mortgage History
| Date | Status | Loan Amount | Loan Type |
|---|---|---|---|
| Open | $396,279 | New Conventional |
Deed History
| Date | Type | Sale Price | Title Company |
|---|---|---|---|
| Special Warranty Deed | $440,500 | None Listed On Document |
Similar Homes in Four Oaks, NC
Source: Doorify MLS
MLS Number: 2533840
APN: 07F07008R
- 114 Johnson Ridge Way
- 236 Johnson Ridge Way
- 123 Johnson Ridge Way
- 101 Johnson Ridge Way
- 224 Johnson Ridge Way
- 102 Johnson Ridge Way
- 111 Johnson Ridge Way
- 223 Johnson Ridge Way
- 259 Johnson Ridge Way
- 272 Johnson Ridge Way
- 260 Johnson Ridge Way
- 308 Johnson Ridge Way
- 247 Johnson Ridge Way
- 71 Oak Trace Dr
- 368 Coral Bells Way N
- 356 Coral Bells Way N
- 111 N Coral Bells Way
- 254 N Coral Bells Way
- 105 Creech Cir
- 101 S Coral Bells Way
