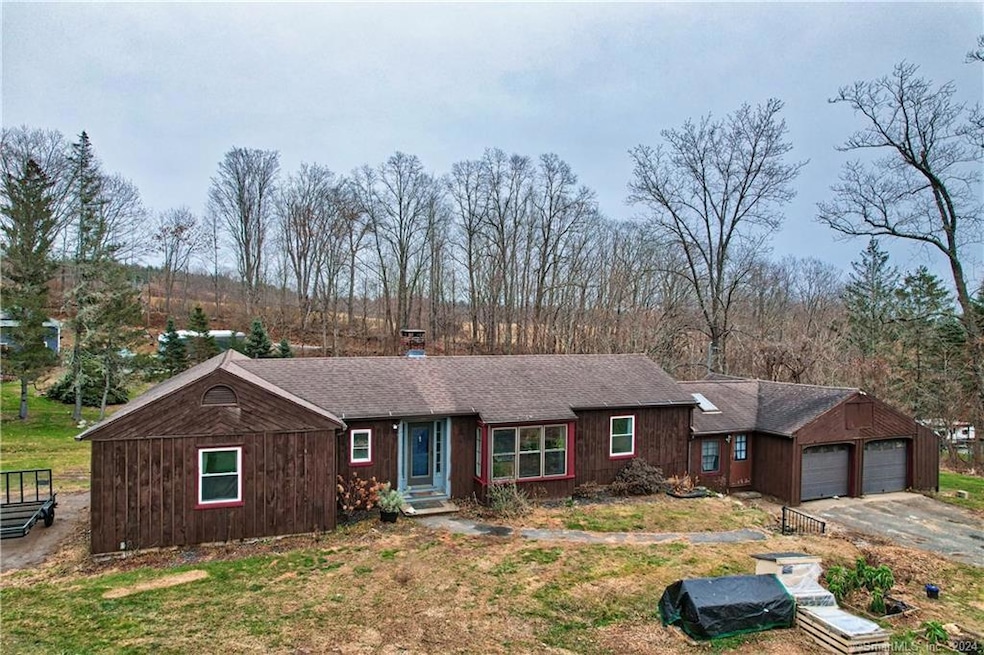
84 Manchester Heights Winsted, CT 06098
Winsted NeighborhoodHighlights
- Greenhouse
- Open Floorplan
- Wood Burning Stove
- 1.45 Acre Lot
- Fruit Trees
- Property is near public transit
About This Home
As of June 2024BACK ON THE MARKET AND PRICED TO MOVE! This Unique XXL ranch at the end of a cul-de-sac, this open concept 4 bedroom, 2 bath home in a private setting with a spring fed pond & mature gardens has everything you need. Hardwood floors throughout, an updated farmhouse style kitchen with newer stainless steel appliances & butcher block countertops, a walk in panty, fully renovated bathrooms, skylights, large bedrooms with large closets, a primary bedroom ensuite, sunroom, plenty of storage, updated electrical throughout, generator hookup, and a 2 car oversized garage for all your toys! The partially finished lower level walkout basement offers an additional 1506 square feet of space to make your own with second fireplace, a huge walk out work shop, utility room and a generously sized laundry room. A Budarus wood buring boiler integrated into a Weils McClain oil boiler gives you multiple options for your heating and hot water needs along with a newer electric water heater. 5 cords of season firewood also included in the sale. A garden or homesteaders dream, the 1.45 acres features a greenhouse, large shed, many mature garden beds perfect for vegtables, or edible perennials plants. There is a thronless blackberry patch, also a varity of raspberry patches around the pond, a pear tree, a number of grape vines, along with many large perennial flower beds, additionally there is also a mushroom garden and a .07 acre of blueberry bushes.
Last Agent to Sell the Property
Mellisa Patterson
Dave Jones Realty, LLC License #RES.0811028

Home Details
Home Type
- Single Family
Est. Annual Taxes
- $4,291
Year Built
- Built in 1956
Lot Details
- 1.45 Acre Lot
- Fruit Trees
- Garden
- Property is zoned RR
Home Design
- Ranch Style House
- Concrete Foundation
- Block Foundation
- Frame Construction
- Asphalt Shingled Roof
- Wood Siding
Interior Spaces
- 1,526 Sq Ft Home
- Open Floorplan
- Ceiling Fan
- 2 Fireplaces
- Wood Burning Stove
- Thermal Windows
- Workshop
- Basement Fills Entire Space Under The House
Kitchen
- Gas Oven or Range
- Dishwasher
- Disposal
Bedrooms and Bathrooms
- 4 Bedrooms
- 2 Full Bathrooms
Laundry
- Laundry Room
- Laundry on lower level
Parking
- 2 Car Garage
- Automatic Garage Door Opener
Outdoor Features
- Greenhouse
- Shed
Location
- Property is near public transit
Utilities
- Radiator
- Baseboard Heating
- Heating System Uses Oil
- Heating System Uses Wood
- Power Generator
- Private Company Owned Well
- Oil Water Heater
- Fuel Tank Located in Basement
- Cable TV Available
Community Details
- Public Transportation
Listing and Financial Details
- Assessor Parcel Number 926457
Map
Home Values in the Area
Average Home Value in this Area
Property History
| Date | Event | Price | Change | Sq Ft Price |
|---|---|---|---|---|
| 06/11/2024 06/11/24 | Sold | $330,000 | 0.0% | $216 / Sq Ft |
| 05/03/2024 05/03/24 | Price Changed | $330,000 | -4.3% | $216 / Sq Ft |
| 04/16/2024 04/16/24 | For Sale | $345,000 | 0.0% | $226 / Sq Ft |
| 03/25/2024 03/25/24 | Pending | -- | -- | -- |
| 02/10/2024 02/10/24 | Price Changed | $345,000 | -4.1% | $226 / Sq Ft |
| 12/01/2023 12/01/23 | For Sale | $359,900 | +101.5% | $236 / Sq Ft |
| 01/16/2013 01/16/13 | Sold | $178,600 | -2.8% | $117 / Sq Ft |
| 11/19/2012 11/19/12 | Pending | -- | -- | -- |
| 05/08/2012 05/08/12 | For Sale | $183,750 | -- | $120 / Sq Ft |
Tax History
| Year | Tax Paid | Tax Assessment Tax Assessment Total Assessment is a certain percentage of the fair market value that is determined by local assessors to be the total taxable value of land and additions on the property. | Land | Improvement |
|---|---|---|---|---|
| 2024 | $4,429 | $162,610 | $42,770 | $119,840 |
| 2023 | $4,291 | $162,610 | $42,770 | $119,840 |
| 2022 | $4,332 | $129,150 | $31,010 | $98,140 |
| 2021 | $4,332 | $129,150 | $31,010 | $98,140 |
| 2020 | $4,332 | $129,150 | $31,010 | $98,140 |
| 2019 | $4,332 | $129,150 | $31,010 | $98,140 |
| 2018 | $4,332 | $129,150 | $31,010 | $98,140 |
| 2017 | $4,080 | $121,660 | $27,160 | $94,500 |
| 2016 | $4,080 | $121,660 | $27,160 | $94,500 |
| 2015 | $3,978 | $121,660 | $27,160 | $94,500 |
| 2014 | $3,882 | $121,660 | $27,160 | $94,500 |
Mortgage History
| Date | Status | Loan Amount | Loan Type |
|---|---|---|---|
| Open | $324,022 | FHA | |
| Closed | $324,022 | FHA | |
| Previous Owner | $181,300 | No Value Available | |
| Previous Owner | $50,000 | Stand Alone Second |
Deed History
| Date | Type | Sale Price | Title Company |
|---|---|---|---|
| Warranty Deed | $330,000 | None Available | |
| Warranty Deed | $330,000 | None Available | |
| Warranty Deed | $330,000 | None Available | |
| Warranty Deed | $178,600 | -- | |
| Warranty Deed | $178,600 | -- |
Similar Homes in Winsted, CT
Source: SmartMLS
MLS Number: 170612552
APN: WINC-000102-000103-000025L
