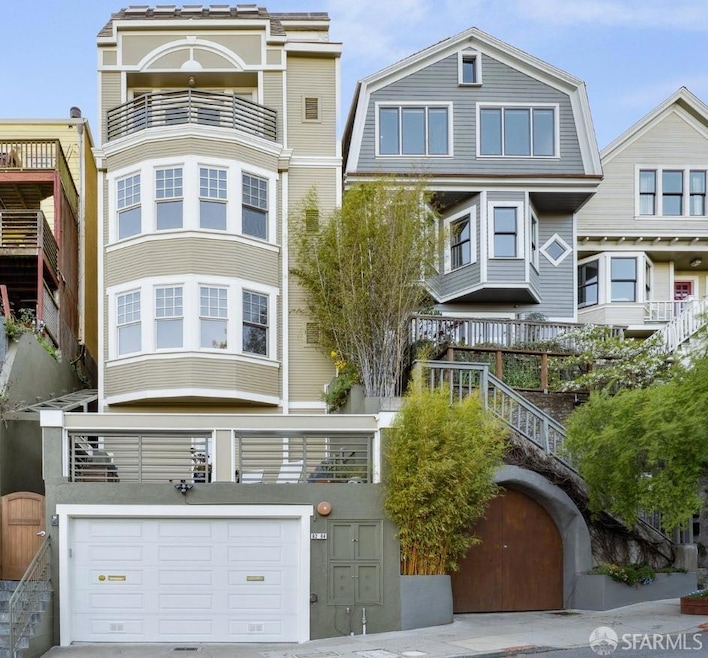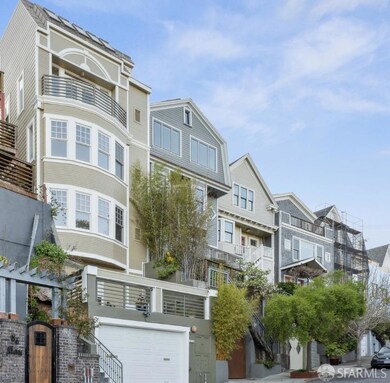
84 Mars St Unit 2 San Francisco, CA 94114
Corona Heights NeighborhoodHighlights
- Newly Remodeled
- Bay View
- Contemporary Architecture
- McKinley Elementary School Rated A
- Built-In Refrigerator
- Wood Flooring
About This Home
As of April 2025Stylish two-level view condo nestled in highly sought-after Corona Heights. This spacious condo features 3 bedrooms, 2 full baths, 1-car parking, elevator, and a beautifully landscaped deeded yard and deck. The main level offers an open-concept kitchen with stainless steel appliances, a generous island, and a dining area perfect for entertaining. The expansive living room is highlighted by soaring ceilings, a cozy corner fireplace, and stunning views. A bedroom, full bath, and in-unit laundry complete this floor. Upstairs, the primary suite includes a luxurious bathroom with a separate soaking tub, walk-in shower, and skylight. A third bedroom is also located on this level. Set on a charming, quiet street in a fantastic neighborhood, this home offers comfort, convenience, and classic San Francisco appeal.
Property Details
Home Type
- Condominium
Est. Annual Taxes
- $20,790
Year Built
- Built in 2006 | Newly Remodeled
Lot Details
- Back and Front Yard Fenced
- Landscaped
- Low Maintenance Yard
Property Views
- Bay
- City
Home Design
- Contemporary Architecture
- Concrete Foundation
Interior Spaces
- 1,703 Sq Ft Home
- 2-Story Property
- Gas Log Fireplace
- Double Pane Windows
- Living Room with Fireplace
Kitchen
- Gas Cooktop
- Range Hood
- Built-In Refrigerator
- Dishwasher
- Kitchen Island
- Disposal
Flooring
- Wood
- Tile
Bedrooms and Bathrooms
- Main Floor Bedroom
- Primary Bedroom Upstairs
- 2 Full Bathrooms
- Secondary Bathroom Double Sinks
- Dual Vanity Sinks in Primary Bathroom
- Bathtub
- Separate Shower
- Window or Skylight in Bathroom
Laundry
- Laundry closet
- Dryer
- Washer
Parking
- 1 Car Attached Garage
- Side by Side Parking
- Garage Door Opener
- Assigned Parking
Additional Features
- Balcony
- Central Heating
Community Details
- 2 Units
- 82 84 Mars HOA
Listing and Financial Details
- Assessor Parcel Number 2654-045
Map
Home Values in the Area
Average Home Value in this Area
Property History
| Date | Event | Price | Change | Sq Ft Price |
|---|---|---|---|---|
| 04/24/2025 04/24/25 | Sold | $2,115,000 | 0.0% | $1,242 / Sq Ft |
| 04/24/2025 04/24/25 | Pending | -- | -- | -- |
| 04/24/2025 04/24/25 | For Sale | $2,115,000 | -- | $1,242 / Sq Ft |
Tax History
| Year | Tax Paid | Tax Assessment Tax Assessment Total Assessment is a certain percentage of the fair market value that is determined by local assessors to be the total taxable value of land and additions on the property. | Land | Improvement |
|---|---|---|---|---|
| 2024 | $20,790 | $1,714,332 | $857,166 | $857,166 |
| 2023 | $20,477 | $1,680,718 | $840,359 | $840,359 |
| 2022 | $20,089 | $1,647,764 | $823,882 | $823,882 |
| 2021 | $19,733 | $1,615,456 | $807,728 | $807,728 |
| 2020 | $19,868 | $1,598,892 | $799,446 | $799,446 |
| 2019 | $19,136 | $1,567,542 | $783,771 | $783,771 |
| 2018 | $18,490 | $1,536,806 | $768,403 | $768,403 |
| 2017 | $17,989 | $1,506,674 | $753,337 | $753,337 |
| 2016 | $17,770 | $1,477,132 | $738,566 | $738,566 |
| 2015 | $17,551 | $1,454,946 | $727,473 | $727,473 |
| 2014 | $17,089 | $1,426,446 | $713,223 | $713,223 |
Mortgage History
| Date | Status | Loan Amount | Loan Type |
|---|---|---|---|
| Previous Owner | $413,577 | New Conventional | |
| Previous Owner | $417,000 | New Conventional | |
| Previous Owner | $50,000 | Credit Line Revolving | |
| Previous Owner | $417,000 | Stand Alone Refi Refinance Of Original Loan | |
| Previous Owner | $417,000 | Unknown | |
| Previous Owner | $960,000 | New Conventional | |
| Previous Owner | $120,000 | Credit Line Revolving |
Deed History
| Date | Type | Sale Price | Title Company |
|---|---|---|---|
| Grant Deed | $1,420,000 | Fidelity National Title Co | |
| Interfamily Deed Transfer | -- | Fidelity National Title Co | |
| Interfamily Deed Transfer | -- | None Available | |
| Interfamily Deed Transfer | -- | First American Title Co | |
| Grant Deed | $1,200,000 | First American Title Co | |
| Grant Deed | -- | None Available |
Similar Homes in San Francisco, CA
Source: San Francisco Association of REALTORS® MLS
MLS Number: 425032370
APN: 2654-045
- 51 Deming St
- 38 Mars St
- 4822 19th St
- 4499 17th St
- 214 Corbett Ave
- 393 Corbett Ave Unit A
- 3258 Market St Unit 2
- 22 Temple St
- 1469 Clayton St
- 63 Carmel St
- 3358-3360 Market St
- 153 Lower Terrace Unit 153
- 568 Belvedere St
- 1089 Clayton St
- 4547 18th St Unit B
- 4547 18th St Unit 2
- 10 Lower Terrace
- 36 Caselli Ave Unit 38
- 3412 Market St
- 42 Lower Terrace

