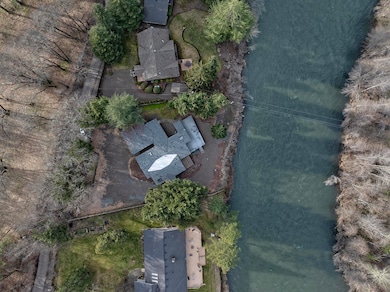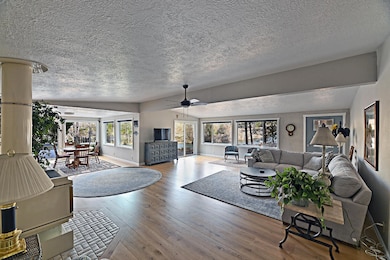84 Meadow Ln Shady Cove, OR 97539
Trail NeighborhoodEstimated payment $5,028/month
Highlights
- Popular Property
- Gated Parking
- Open Floorplan
- No Units Above
- River View
- Deck
About This Home
Discover this stunning riverfront property, a true gem with brand new piping throughout the home ($20,000 worth of work recently completed), and much more, ensuring everything is in top condition. This is likely one of the cleanest homes on the market, offering peace of mind and move-in readiness. Featuring exclusive river access with a private double-gated entrance, this home provides the ultimate in privacy and serenity. Enjoy the soothing sounds of the river while you relax in a quiet, beautiful setting. Whether you are looking for a dream home or a potential vacation rental, this property is an ideal investment. With its prime location and exceptional amenities, it has the perfect balance of luxury and convenience, making it an incredible opportunity for those seeking riverfront living. Don't miss out on this rare find! Schedule your showing today!
Property Details
Home Type
- Mobile/Manufactured
Est. Annual Taxes
- $4,522
Year Built
- Built in 1988
Lot Details
- 0.67 Acre Lot
- River Front
- No Units Above
- No Common Walls
- No Units Located Below
- Fenced
- Landscaped
- Level Lot
- Front Yard Sprinklers
- Sprinklers on Timer
Parking
- 3 Car Garage
- Workshop in Garage
- Garage Door Opener
- Gravel Driveway
- Gated Parking
Property Views
- River
- Mountain
- Forest
Home Design
- Ranch Style House
- Composition Roof
- Modular or Manufactured Materials
- Concrete Perimeter Foundation
Interior Spaces
- 2,124 Sq Ft Home
- Open Floorplan
- Wet Bar
- Ceiling Fan
- Skylights
- Wood Burning Fireplace
- Double Pane Windows
- Vinyl Clad Windows
- Living Room with Fireplace
Kitchen
- Breakfast Bar
- Oven
- Range with Range Hood
- Microwave
- Dishwasher
- Disposal
Flooring
- Wood
- Carpet
- Vinyl
Bedrooms and Bathrooms
- 3 Bedrooms
- Walk-In Closet
- Double Vanity
Laundry
- Dryer
- Washer
Home Security
- Carbon Monoxide Detectors
- Fire and Smoke Detector
Outdoor Features
- Deck
- Separate Outdoor Workshop
- Outdoor Storage
- Storage Shed
Schools
- Shady Cove Elementary And Middle School
- Eagle Point High School
Utilities
- Cooling Available
- Heat Pump System
- Private Water Source
- Well
- Water Heater
- Septic Tank
- Phone Available
Additional Features
- Accessible Approach with Ramp
- Manufactured Home With Land
Community Details
- No Home Owners Association
Listing and Financial Details
- Assessor Parcel Number 10251923
Map
Home Values in the Area
Average Home Value in this Area
Tax History
| Year | Tax Paid | Tax Assessment Tax Assessment Total Assessment is a certain percentage of the fair market value that is determined by local assessors to be the total taxable value of land and additions on the property. | Land | Improvement |
|---|---|---|---|---|
| 2024 | $4,522 | $386,610 | $341,830 | $44,780 |
| 2023 | $4,366 | $375,350 | $331,870 | $43,480 |
| 2022 | $4,184 | $375,350 | $331,870 | $43,480 |
| 2021 | $4,060 | $343,570 | $297,730 | $45,840 |
| 2020 | $4,291 | $353,810 | $312,830 | $40,980 |
| 2019 | $4,147 | $333,510 | $294,880 | $38,630 |
| 2018 | $4,387 | $308,100 | $270,090 | $38,010 |
| 2017 | $3,629 | $308,100 | $270,090 | $38,010 |
| 2016 | $3,413 | $293,560 | $245,490 | $48,070 |
| 2015 | $3,412 | $295,190 | $248,060 | $47,130 |
| 2014 | $3,465 | $300,180 | $250,500 | $49,680 |
Property History
| Date | Event | Price | Change | Sq Ft Price |
|---|---|---|---|---|
| 03/03/2025 03/03/25 | For Sale | $835,000 | +9.5% | $393 / Sq Ft |
| 02/26/2024 02/26/24 | Sold | $762,500 | -4.6% | $359 / Sq Ft |
| 01/30/2024 01/30/24 | Pending | -- | -- | -- |
| 11/17/2023 11/17/23 | For Sale | $799,500 | 0.0% | $376 / Sq Ft |
| 11/17/2023 11/17/23 | Price Changed | $799,500 | -3.1% | $376 / Sq Ft |
| 11/08/2023 11/08/23 | Pending | -- | -- | -- |
| 07/10/2023 07/10/23 | For Sale | $825,000 | +22.2% | $388 / Sq Ft |
| 02/09/2022 02/09/22 | Sold | $675,000 | -6.9% | $318 / Sq Ft |
| 01/05/2022 01/05/22 | Pending | -- | -- | -- |
| 12/09/2021 12/09/21 | For Sale | $725,000 | +52.0% | $341 / Sq Ft |
| 10/18/2018 10/18/18 | Sold | $477,000 | -2.5% | $225 / Sq Ft |
| 07/27/2018 07/27/18 | Pending | -- | -- | -- |
| 07/16/2018 07/16/18 | For Sale | $489,000 | -- | $230 / Sq Ft |
Deed History
| Date | Type | Sale Price | Title Company |
|---|---|---|---|
| Warranty Deed | $762,500 | First American Title | |
| Warranty Deed | $675,000 | First American Title | |
| Warranty Deed | $477,000 | First American Title | |
| Warranty Deed | $385,000 | Lawyers Title Ins | |
| Interfamily Deed Transfer | -- | Lawyers Title Ins |
Mortgage History
| Date | Status | Loan Amount | Loan Type |
|---|---|---|---|
| Previous Owner | $250,000 | Credit Line Revolving | |
| Previous Owner | $190,000 | Purchase Money Mortgage |
Source: Southern Oregon MLS
MLS Number: 220196708
APN: 10251923
- 778 Ragsdale Rd
- 1400 Highway 227
- 409 Sarma Dr
- 0 Train Ln Unit 489890769
- 0 Train Ln Unit 220194591
- 301 Leanna Way
- 110 Cora Dr
- 815 Old Trail Creek Rd
- 104 Hudspeth Ln
- 124 Hudspeth Ln
- 60 Dion Ct Unit 4
- 60 Dion Ct Unit 3
- 60 Dion Ct Unit 1
- 50 Dion Ct
- 30 Dion Ct Unit 3
- 70 Dion Ct Unit 2
- 465 Hudspeth Ln
- 10 Dion Ct
- 250 Sowell Dr
- 0 Pinetop Terrace Unit 220161538







