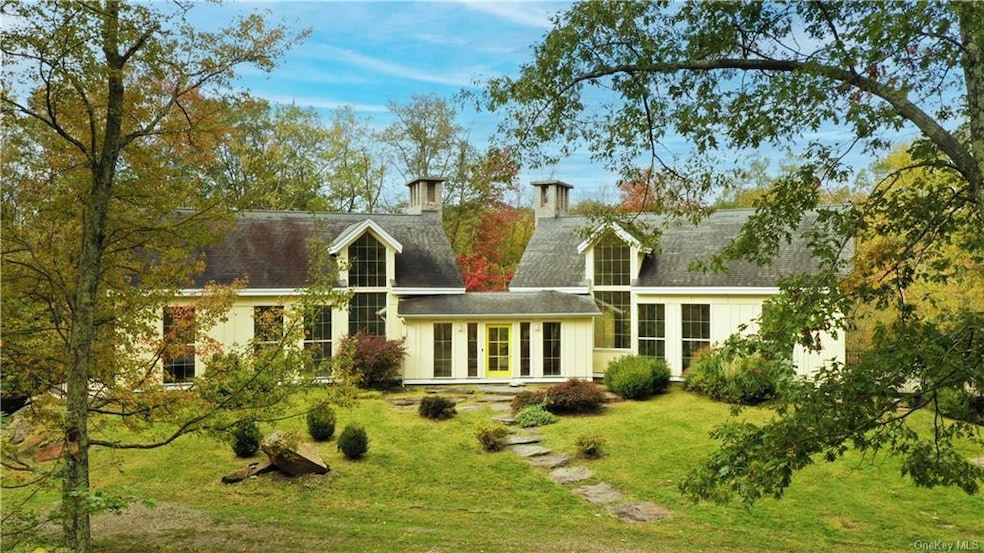
84 Mountain Creek Rd Poughquag, NY 12570
Union Vale NeighborhoodHighlights
- Lake Front
- Panoramic View
- 33.21 Acre Lot
- Arlington High School Rated A-
- Gated Community
- Contemporary Architecture
About This Home
As of May 2024Nestled in the heart of a former blueberry farm and spanning 33+ acres, this two-story house invites you to embrace the tranquility of the countryside. A private driveway leads to your personal retreat where modern comforts merge seamlessly with nature. Idyllic moments await by the tranquil pond, perfect for summer paddling. Meandering trails invite woodland hikes and stargazing adventures. Every corner holds hidden surprises, while each step reveals breathtaking vistas. Plus, this property was featured on an episode of MTV Cribs. Inside, 3 spacious bedrooms ensure there's room for family and guests, while 2.5 bathrooms make daily routines a breeze. Two wood-burning fireplaces create cozy gatherings during chilly evenings, and the open kitchen is perfect for entertaining and everyday living. Just 20 minutes from Millbrook's charm, 10 minutes away from Harlem Valley-Wingdale train station, and a 90-minute drive to Manhattan, this property is more than a house - it's a sanctuary.
Last Agent to Sell the Property
Corcoran Country Living Brokerage Phone: 845-765-4888 License #10401365340

Home Details
Home Type
- Single Family
Est. Annual Taxes
- $17,950
Year Built
- Built in 2003
Lot Details
- 33.21 Acre Lot
- Lake Front
Parking
- 2 Car Detached Garage
Home Design
- Contemporary Architecture
- Frame Construction
Interior Spaces
- 2,864 Sq Ft Home
- Cathedral Ceiling
- 2 Fireplaces
- Entrance Foyer
- Panoramic Views
- Partially Finished Basement
Kitchen
- Oven
- Freezer
- Marble Countertops
Bedrooms and Bathrooms
- 3 Bedrooms
- Primary Bedroom on Main
- Walk-In Closet
- Soaking Tub
Laundry
- Laundry in unit
- Dryer
- Washer
Schools
- Beekman Elementary School
- Arlington High School
Utilities
- ENERGY STAR Qualified Air Conditioning
- Heat Pump System
- Heating System Uses Oil
- Well
- Septic Tank
Additional Features
- Terrace
- Property is near public transit
Community Details
- Gated Community
Listing and Financial Details
- Assessor Parcel Number 135400-6860-00-679500-0000
Map
Home Values in the Area
Average Home Value in this Area
Property History
| Date | Event | Price | Change | Sq Ft Price |
|---|---|---|---|---|
| 05/23/2024 05/23/24 | Sold | $790,000 | -10.7% | $276 / Sq Ft |
| 03/11/2024 03/11/24 | Pending | -- | -- | -- |
| 01/30/2024 01/30/24 | Price Changed | $884,399 | -0.6% | $309 / Sq Ft |
| 01/02/2024 01/02/24 | Price Changed | $889,399 | -1.1% | $311 / Sq Ft |
| 11/20/2023 11/20/23 | Price Changed | $899,399 | -2.2% | $314 / Sq Ft |
| 10/30/2023 10/30/23 | Price Changed | $920,000 | -2.1% | $321 / Sq Ft |
| 10/19/2023 10/19/23 | For Sale | $939,399 | +59.2% | $328 / Sq Ft |
| 05/01/2018 05/01/18 | Sold | $590,000 | -9.2% | $206 / Sq Ft |
| 03/07/2018 03/07/18 | Pending | -- | -- | -- |
| 09/22/2017 09/22/17 | For Sale | $650,000 | -- | $227 / Sq Ft |
Similar Homes in Poughquag, NY
Source: OneKey® MLS
MLS Number: KEY6274310
APN: 135400 6860-00-679500-0000
- 287 Pleasant Ridge Rd
- 51 Jack And Jill Rd
- 1757 Clove Valley Rd
- 1959 Clove Rd
- 9 Woodin Place
- 19 Washburn Rd
- 54 Bronson Rd
- 239 Hynes Rd
- 59 Noble Hill Dr
- 0 Gardner Hollow Rd Unit KEY831940
- 68 Gabriels Path
- 0 Dugway Dr Unit KEY846082
- 0 Pleasant Ridge Rd
- 42 Lime Mill Rd
- 0 W Clove Mountain Rd Unit KEYH6325997
- 11 Birch Terrace
- 0 Town Center Blvd Unit KEYH6302685
- 2729 State Route 55
- 148 Palmer Cir
- 5 Duncan Rd
