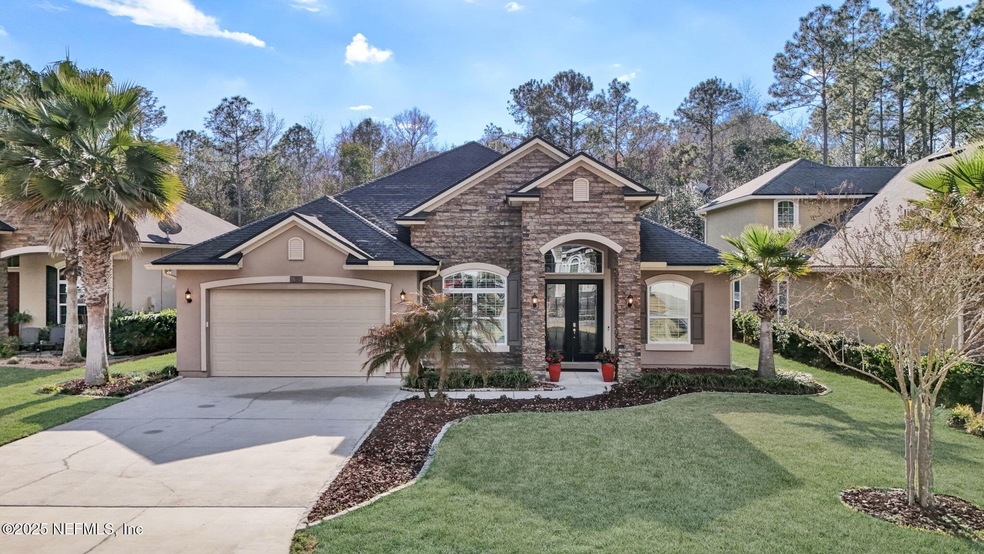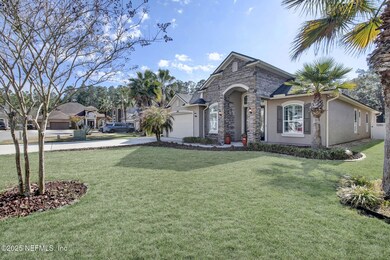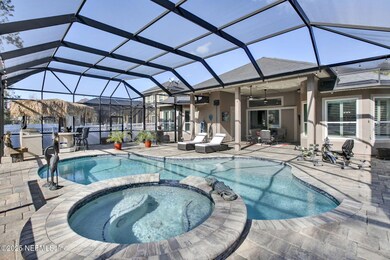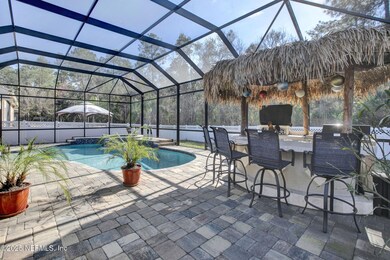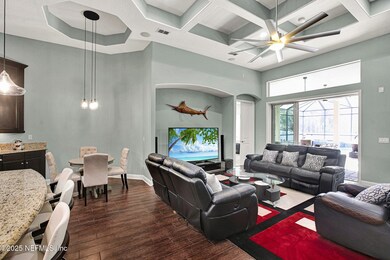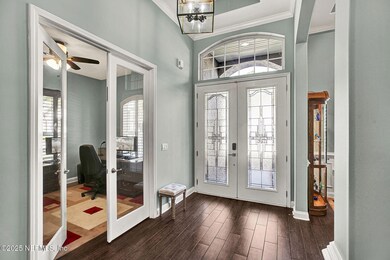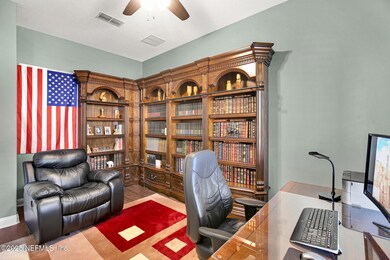
84 Ninewells Ln Saint Johns, FL 32259
Durbin Crossing NeighborhoodEstimated payment $5,126/month
Highlights
- Screened Pool
- Views of Preserve
- Wooded Lot
- Patriot Oaks Academy Rated A
- Open Floorplan
- Vaulted Ceiling
About This Home
Discover this exquisite 4-bedroom, 3-bathroom residence spanning 2,871 sq ft in the heart of Saint Johns. Built in 2014, this home seamlessly blends modern design with timeless elegance. The open-concept layout boasts a gourmet kitchen equipped with stainless steel appliances, granite countertops, and a spacious island, perfect for culinary enthusiasts. The expansive living area, adorned with hardwood look floors and abundant natural light, flows effortlessly into a serene backyard oasis. Retreat to the luxurious primary suite featuring a spa-like en-suite bathroom with a soaking tub and separate shower. Additional highlights include a garage with attic elevator, energy-efficient systems, and proximity to top-rated schools, shopping, and dining. Experience the perfect blend of comfort and sophistication at 84 Ninewells Ln. Schedule your private tour today and envision your future in this stunning home.
Home Details
Home Type
- Single Family
Est. Annual Taxes
- $10,530
Year Built
- Built in 2014
Lot Details
- 0.25 Acre Lot
- Street terminates at a dead end
- Vinyl Fence
- Back Yard Fenced
- Front and Back Yard Sprinklers
- Wooded Lot
HOA Fees
- $6 Monthly HOA Fees
Parking
- 2 Car Attached Garage
- Garage Door Opener
Property Views
- Views of Preserve
- Views of Trees
Home Design
- Wood Frame Construction
- Shingle Roof
- Stucco
Interior Spaces
- 2,871 Sq Ft Home
- 1-Story Property
- Elevator
- Open Floorplan
- Furnished or left unfurnished upon request
- Built-In Features
- Vaulted Ceiling
- Ceiling Fan
- Entrance Foyer
- Screened Porch
Kitchen
- Breakfast Area or Nook
- Eat-In Kitchen
- Butlers Pantry
- Double Convection Oven
- Electric Oven
- Gas Cooktop
- Microwave
- Dishwasher
- Kitchen Island
- Disposal
Flooring
- Carpet
- Tile
Bedrooms and Bathrooms
- 4 Bedrooms
- Split Bedroom Floorplan
- Walk-In Closet
- 3 Full Bathrooms
- Bathtub With Separate Shower Stall
Home Security
- Smart Thermostat
- Fire and Smoke Detector
Pool
- Screened Pool
- Gas Heated Pool
- Saltwater Pool
- Pool Sweep
Outdoor Features
- Patio
- Outdoor Kitchen
Schools
- Patriot Oaks Academy Elementary And Middle School
- Creekside High School
Utilities
- Central Heating and Cooling System
- Underground Utilities
- Electric Water Heater
Community Details
- Durbin Crossing Subdivision
Listing and Financial Details
- Assessor Parcel Number 0096241090
Map
Home Values in the Area
Average Home Value in this Area
Tax History
| Year | Tax Paid | Tax Assessment Tax Assessment Total Assessment is a certain percentage of the fair market value that is determined by local assessors to be the total taxable value of land and additions on the property. | Land | Improvement |
|---|---|---|---|---|
| 2024 | $3,211 | $619,439 | $155,000 | $464,439 |
| 2023 | $3,211 | $427,402 | $0 | $0 |
| 2022 | $3,026 | $414,953 | $0 | $0 |
| 2021 | $2,940 | $402,867 | $0 | $0 |
| 2020 | $8,090 | $392,854 | $0 | $0 |
| 2019 | $7,942 | $364,170 | $0 | $0 |
| 2018 | $8,059 | $368,711 | $0 | $0 |
| 2017 | $7,331 | $311,061 | $62,000 | $249,061 |
| 2016 | $7,488 | $311,061 | $0 | $0 |
| 2015 | $7,396 | $298,123 | $0 | $0 |
| 2014 | $3,704 | $264,888 | $0 | $0 |
Property History
| Date | Event | Price | Change | Sq Ft Price |
|---|---|---|---|---|
| 03/28/2025 03/28/25 | Pending | -- | -- | -- |
| 03/17/2025 03/17/25 | Price Changed | $759,990 | -1.2% | $265 / Sq Ft |
| 03/10/2025 03/10/25 | Price Changed | $769,000 | -0.4% | $268 / Sq Ft |
| 02/26/2025 02/26/25 | Price Changed | $772,000 | -1.7% | $269 / Sq Ft |
| 02/12/2025 02/12/25 | For Sale | $785,000 | +67.0% | $273 / Sq Ft |
| 12/17/2023 12/17/23 | Off Market | $470,000 | -- | -- |
| 12/17/2023 12/17/23 | Off Market | $750,000 | -- | -- |
| 09/25/2023 09/25/23 | Sold | $750,000 | -1.3% | $261 / Sq Ft |
| 09/01/2023 09/01/23 | Pending | -- | -- | -- |
| 08/24/2023 08/24/23 | For Sale | $759,900 | +61.7% | $265 / Sq Ft |
| 05/22/2020 05/22/20 | Sold | $470,000 | -2.1% | $164 / Sq Ft |
| 04/15/2020 04/15/20 | Pending | -- | -- | -- |
| 02/18/2020 02/18/20 | For Sale | $479,900 | -- | $167 / Sq Ft |
Deed History
| Date | Type | Sale Price | Title Company |
|---|---|---|---|
| Warranty Deed | $750,000 | Ponte Vedra Title | |
| Quit Claim Deed | -- | River City Title | |
| Quit Claim Deed | -- | River City Title | |
| Warranty Deed | $470,000 | River City Title Llc | |
| Warranty Deed | $365,549 | Old Republic |
Mortgage History
| Date | Status | Loan Amount | Loan Type |
|---|---|---|---|
| Previous Owner | $472,658 | VA | |
| Previous Owner | $470,000 | VA | |
| Previous Owner | $70,000 | Unknown | |
| Previous Owner | $364,500 | New Conventional | |
| Previous Owner | $358,927 | FHA |
Similar Homes in Saint Johns, FL
Source: realMLS (Northeast Florida Multiple Listing Service)
MLS Number: 2069905
APN: 009624-1090
- 577 Cloisterbane Dr
- 165 Woodcross Dr
- 1629 Fenton Ave
- 1637 Fenton Ave
- 1013 Lauriston Dr
- 1227 Leith Hall Dr
- 496 Heron Landing Rd
- 1940 Dumfries Ct
- 184 Rockcreek Dr
- 232 Tollerton Ave
- 352 Servia Dr
- 217 Tollerton Ave
- 71 Mariah Ann Ln
- 1316 Fryston St
- 175 Wellwood Ave
- 426 Grant Logan Dr
- 1141 Ashfield Way
- 318 Sanctuary Dr
- 262 Servia Dr
- 103 Forest Edge Dr
