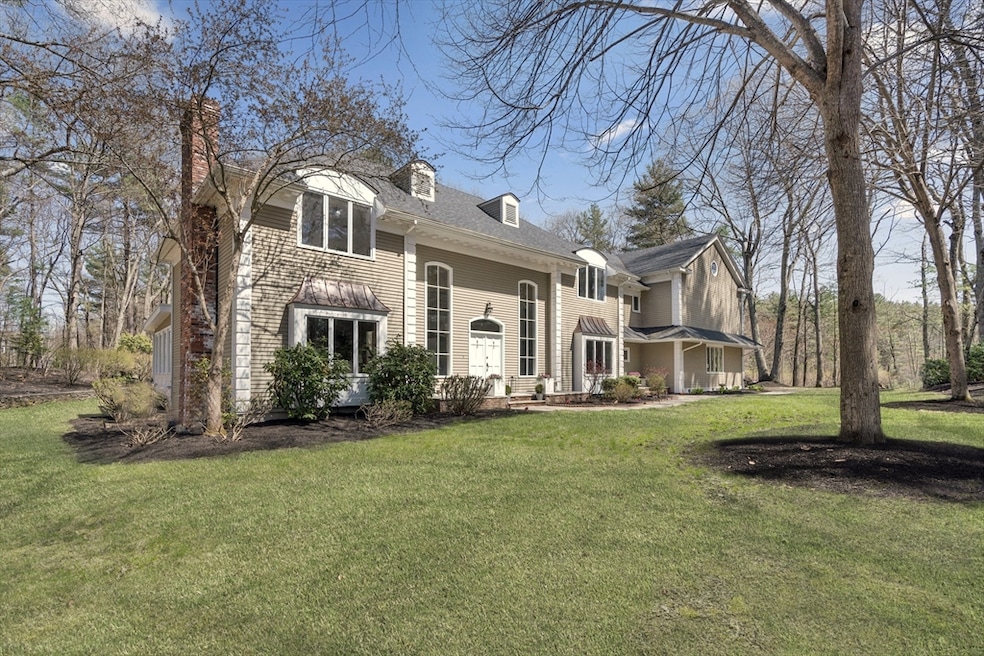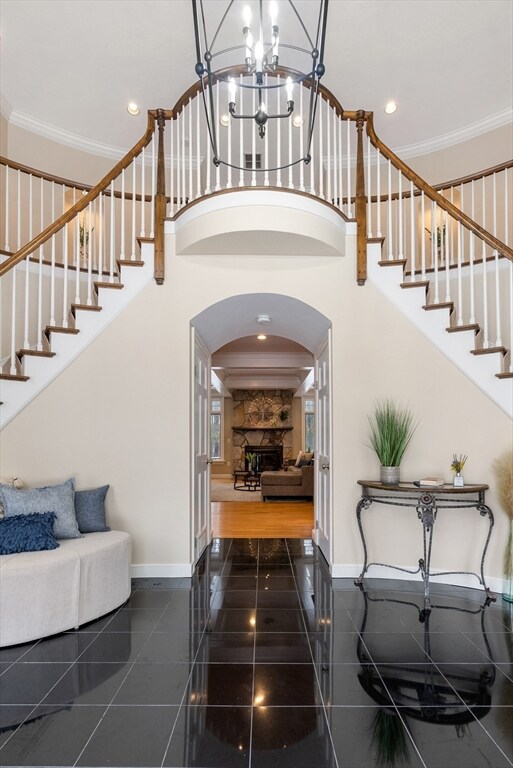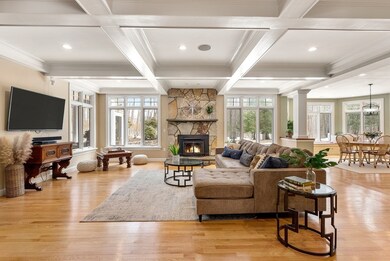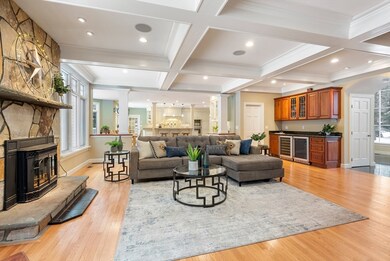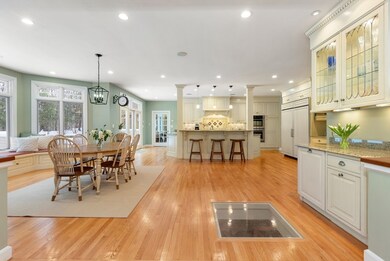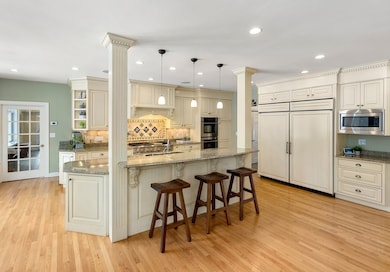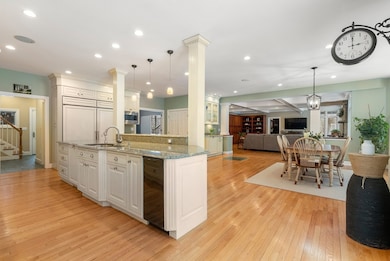
84 Phillips Rd Sudbury, MA 01776
Highlights
- Golf Course Community
- Wine Cellar
- Spa
- General John Nixon Elementary School Rated A
- Home Theater
- Sauna
About This Home
As of August 2024Exquisite custom home, perfect for the active lifestyle, highlighted by a full-sized indoor court! Sited on 3+ acres in a premiere location near Willis Lake, this amazing property provides a spectacular open floor plan and tremendous amenities! A stunning foyer showcases the fabulous stone fireplaced family room with coffered ceiling and built-ins, open to the custom kitchen with chef's appliances, breakfast bar, and casual dining, all perfect for entertaining! Warm and traditional living and dining rooms, home office and wonderful 3-season sun room. The primary suite features a gas fireplace, a custom tiled bath with radiant floors, and a private deck. Three spacious bedrooms, plus a bonus/5th bedroom, all with fantastic ceiling height + 2 full shared baths with double vanities. Above the 3-car heated garage, enjoy basketball, pickleball, dance and more on the versatile court! The lower level features a home theater with kitchen, wine cellar, home gym, bath w/sauna & study/game room!
Home Details
Home Type
- Single Family
Est. Annual Taxes
- $27,699
Year Built
- Built in 1988 | Remodeled
Lot Details
- 3.27 Acre Lot
- Near Conservation Area
- Stone Wall
- Landscaped Professionally
- Level Lot
- Sprinkler System
- Property is zoned RESA
Parking
- 3 Car Attached Garage
- Parking Storage or Cabinetry
- Heated Garage
- Workshop in Garage
- Garage Door Opener
- Driveway
- Open Parking
- Off-Street Parking
Home Design
- Colonial Architecture
- Frame Construction
- Blown Fiberglass Insulation
- Shingle Roof
- Radon Mitigation System
- Concrete Perimeter Foundation
Interior Spaces
- 7,656 Sq Ft Home
- Open Floorplan
- Wet Bar
- Central Vacuum
- Wired For Sound
- Coffered Ceiling
- Vaulted Ceiling
- Skylights
- Recessed Lighting
- Decorative Lighting
- Light Fixtures
- Insulated Windows
- Window Screens
- French Doors
- Sliding Doors
- Insulated Doors
- Wine Cellar
- Family Room with Fireplace
- 3 Fireplaces
- Living Room with Fireplace
- Dining Area
- Home Theater
- Home Office
- Bonus Room
- Screened Porch
- Sauna
- Home Gym
Kitchen
- Breakfast Bar
- Oven
- Range with Range Hood
- Microwave
- Plumbed For Ice Maker
- Second Dishwasher
- Wine Refrigerator
- Wine Cooler
- Kitchen Island
- Solid Surface Countertops
- Disposal
- Pot Filler
- Instant Hot Water
Flooring
- Wood
- Wall to Wall Carpet
- Ceramic Tile
Bedrooms and Bathrooms
- 5 Bedrooms
- Primary bedroom located on second floor
- Custom Closet System
- Dual Closets
- Linen Closet
- Double Vanity
- Bathtub with Shower
- Separate Shower
- Linen Closet In Bathroom
Laundry
- Laundry on upper level
- Dryer
- Washer
Finished Basement
- Basement Fills Entire Space Under The House
- Interior and Exterior Basement Entry
Eco-Friendly Details
- Energy-Efficient Thermostat
- Whole House Vacuum System
Outdoor Features
- Spa
- Balcony
- Deck
- Outdoor Storage
- Rain Gutters
Location
- Property is near schools
Schools
- Nixon Elementary School
- Curtis Middle School
- Lincoln-Sudbury High School
Utilities
- 3+ Cooling Systems Mounted To A Wall/Window
- Forced Air Heating and Cooling System
- 5 Cooling Zones
- 6 Heating Zones
- Heating System Uses Natural Gas
- Pellet Stove burns compressed wood to generate heat
- Radiant Heating System
- Generator Hookup
- Power Generator
- Water Treatment System
- Gas Water Heater
- Water Softener
- Private Sewer
- High Speed Internet
- Cable TV Available
Listing and Financial Details
- Assessor Parcel Number E0600529.,780640
Community Details
Recreation
- Golf Course Community
- Tennis Courts
- Community Pool
- Park
- Jogging Path
- Bike Trail
Additional Features
- No Home Owners Association
- Shops
Map
Home Values in the Area
Average Home Value in this Area
Property History
| Date | Event | Price | Change | Sq Ft Price |
|---|---|---|---|---|
| 08/29/2024 08/29/24 | Sold | $2,225,000 | -5.3% | $291 / Sq Ft |
| 08/05/2024 08/05/24 | Pending | -- | -- | -- |
| 04/09/2024 04/09/24 | For Sale | $2,350,000 | +129.3% | $307 / Sq Ft |
| 01/09/2013 01/09/13 | Sold | $1,025,000 | -6.7% | $134 / Sq Ft |
| 01/03/2013 01/03/13 | Pending | -- | -- | -- |
| 01/03/2013 01/03/13 | For Sale | $1,099,000 | -- | $144 / Sq Ft |
Tax History
| Year | Tax Paid | Tax Assessment Tax Assessment Total Assessment is a certain percentage of the fair market value that is determined by local assessors to be the total taxable value of land and additions on the property. | Land | Improvement |
|---|---|---|---|---|
| 2025 | $28,823 | $1,968,800 | $547,600 | $1,421,200 |
| 2024 | $27,699 | $1,895,900 | $531,600 | $1,364,300 |
| 2023 | $25,510 | $1,617,600 | $474,800 | $1,142,800 |
| 2022 | $24,691 | $1,367,900 | $435,600 | $932,300 |
| 2021 | $23,460 | $1,245,900 | $435,600 | $810,300 |
| 2020 | $22,987 | $1,245,900 | $435,600 | $810,300 |
| 2019 | $22,314 | $1,245,900 | $435,600 | $810,300 |
| 2018 | $21,595 | $1,204,400 | $463,200 | $741,200 |
| 2017 | $21,166 | $1,193,100 | $458,800 | $734,300 |
| 2016 | $20,555 | $1,154,800 | $441,200 | $713,600 |
| 2015 | $20,041 | $1,138,700 | $439,000 | $699,700 |
| 2014 | $21,732 | $1,205,300 | $426,300 | $779,000 |
Mortgage History
| Date | Status | Loan Amount | Loan Type |
|---|---|---|---|
| Open | $820,000 | Purchase Money Mortgage | |
| Closed | $820,000 | Purchase Money Mortgage |
Deed History
| Date | Type | Sale Price | Title Company |
|---|---|---|---|
| Not Resolvable | $1,025,000 | -- | |
| Warranty Deed | $937,500 | -- | |
| Deed | $937,500 | -- | |
| Deed | $855,000 | -- | |
| Deed | $110,000 | -- | |
| Deed | $742,500 | -- |
Similar Homes in Sudbury, MA
Source: MLS Property Information Network (MLS PIN)
MLS Number: 73221865
APN: SUDB-000006E-000000-000529
- 54 Phillips Rd
- 298 Maynard Rd
- 22 Wyman Dr
- 138 Fairbank Rd
- 35 Widow Rites Ln
- 25 Widow Rites Ln
- 45 Widow Rites Ln
- 55 Widow Rites Ln
- 12 Thornberry Ln
- 5 Kristen Ln
- 220 Maynard Rd
- 68 Witherell Dr
- 5 Taintor Dr
- 6 Wisteria Ln
- 14 Buckmaster Dr
- 297 Hudson Rd
- 177 Marlboro Rd
- 24 Goodnow Rd
- 140 Parker St
- 102 Ford Rd
