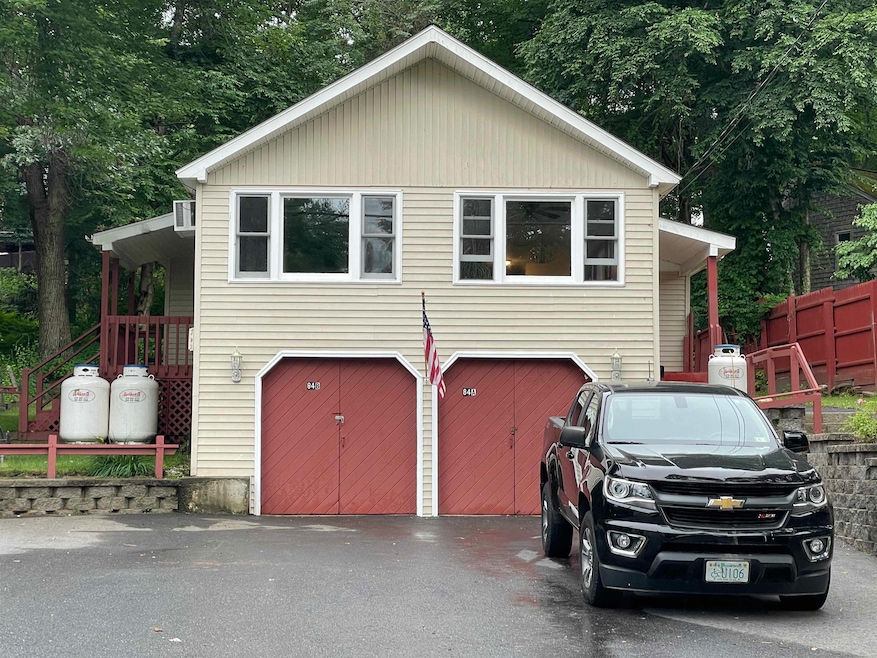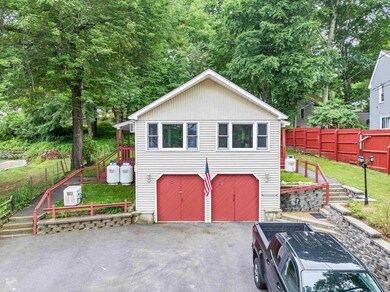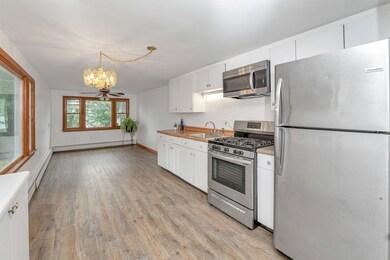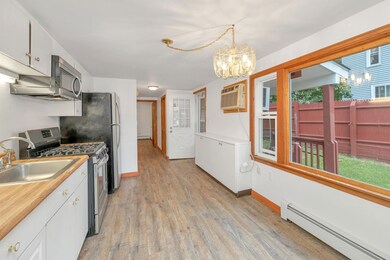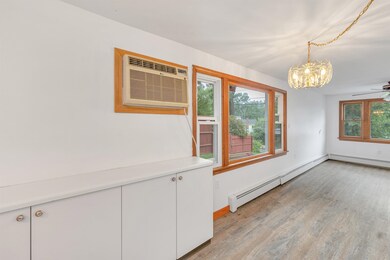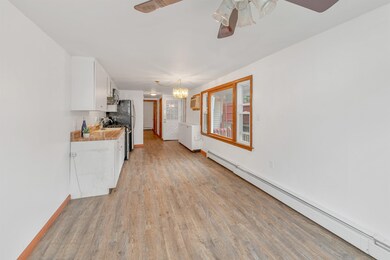
84 Shore Dr Salem, NH 03079
Arlington Pond NeighborhoodHighlights
- Water Views
- Boat or Launch Ramp
- Covered patio or porch
- Beach Access
- Community Boat Launch
- Standby Generator
About This Home
As of September 2024Super Location! Rare 4-bedroom duplex available across the street from Arlington Pond. Rent one side and live on the other. Each unit has open concept living, dining & kitchen areas, 1 large primary bedroom, an additional good size bedroom and 1 full bath. Unit A & B have covered porch areas and its own side and back yards to entertain family and friends! Unit A has a gas range, refrigerator and microwave and the basement has washer/dryer(included) and a good amount of storage space. Unit B has a similar interior as A unit however it has a bit more sq footage, Kitchen has an electric range and refrigerator, unit B's basement has washer/dryer hook ups and storage space. Both units have been painted with new LPV flooring throughout and new bathroom toilets, sinks and lighting. This home has a whole house generator and built in wall AC units. Each unit has 2 large picture windows that let in a lot of light! Driveway and walkways paved 2019. Furnace and generator have been maintained yearly. Pay a small yearly association fee to use the beach and boat ramp across the street. Arlington Pond is a full recreational lake with lots to offer year-round. Water views, water skiing, tubing, boarding, kayaking, swimming, boating, fishing, ice fishing, snowmobiling, skating. Convenient to lots of shopping, close to highway and all the fun things Tuscan village has to offer.
Home Details
Home Type
- Single Family
Est. Annual Taxes
- $5,197
Year Built
- Built in 1984
Lot Details
- 10,019 Sq Ft Lot
- Lot Sloped Up
- Property is zoned Rec
Parking
- 4 Car Parking Spaces
Home Design
- Concrete Foundation
- Wood Frame Construction
- Shingle Roof
- Vinyl Siding
Interior Spaces
- 1-Story Property
- Ceiling Fan
- Combination Kitchen and Dining Room
- Vinyl Plank Flooring
- Water Views
- Unfinished Basement
- Walk-Out Basement
Kitchen
- Stove
- Microwave
Bedrooms and Bathrooms
- 4 Bedrooms
- 2 Full Bathrooms
Laundry
- Dryer
- Washer
Accessible Home Design
- Standby Generator
Outdoor Features
- Beach Access
- Water Access
- Boat or Launch Ramp
- Covered patio or porch
Schools
- Salem High School
Utilities
- Cooling System Mounted In Outer Wall Opening
- Baseboard Heating
- Heating System Uses Oil
- 200+ Amp Service
- Drilled Well
- Septic Tank
- Private Sewer
- Cable TV Available
Community Details
- Community Boat Launch
Listing and Financial Details
- Tax Lot 4987
Map
Home Values in the Area
Average Home Value in this Area
Property History
| Date | Event | Price | Change | Sq Ft Price |
|---|---|---|---|---|
| 09/06/2024 09/06/24 | Sold | $535,000 | 0.0% | $425 / Sq Ft |
| 09/06/2024 09/06/24 | Sold | $535,000 | +0.9% | $425 / Sq Ft |
| 08/13/2024 08/13/24 | Pending | -- | -- | -- |
| 08/13/2024 08/13/24 | Pending | -- | -- | -- |
| 08/07/2024 08/07/24 | For Sale | $530,000 | 0.0% | $421 / Sq Ft |
| 08/07/2024 08/07/24 | For Sale | $530,000 | -0.9% | $421 / Sq Ft |
| 07/13/2024 07/13/24 | Off Market | $535,000 | -- | -- |
| 07/13/2024 07/13/24 | Off Market | $535,000 | -- | -- |
| 06/24/2024 06/24/24 | Pending | -- | -- | -- |
| 06/24/2024 06/24/24 | Pending | -- | -- | -- |
| 06/21/2024 06/21/24 | For Sale | $530,000 | 0.0% | $421 / Sq Ft |
| 06/21/2024 06/21/24 | For Sale | $530,000 | -- | $421 / Sq Ft |
Tax History
| Year | Tax Paid | Tax Assessment Tax Assessment Total Assessment is a certain percentage of the fair market value that is determined by local assessors to be the total taxable value of land and additions on the property. | Land | Improvement |
|---|---|---|---|---|
| 2024 | $5,692 | $323,400 | $150,700 | $172,700 |
| 2023 | $5,485 | $323,400 | $150,700 | $172,700 |
| 2022 | $5,186 | $323,100 | $150,700 | $172,400 |
| 2021 | $5,163 | $323,100 | $150,700 | $172,400 |
| 2020 | $5,104 | $231,800 | $107,600 | $124,200 |
| 2019 | $5,095 | $231,800 | $107,600 | $124,200 |
| 2018 | $5,009 | $231,800 | $107,600 | $124,200 |
| 2017 | $4,831 | $231,800 | $107,600 | $124,200 |
| 2016 | $4,736 | $231,800 | $107,600 | $124,200 |
| 2015 | $4,642 | $217,000 | $113,300 | $103,700 |
| 2014 | $4,511 | $217,000 | $113,300 | $103,700 |
| 2013 | $4,440 | $217,000 | $113,300 | $103,700 |
Mortgage History
| Date | Status | Loan Amount | Loan Type |
|---|---|---|---|
| Open | $508,250 | Purchase Money Mortgage | |
| Closed | $508,250 | Purchase Money Mortgage | |
| Previous Owner | $240,000 | Stand Alone Refi Refinance Of Original Loan | |
| Previous Owner | $220,000 | Stand Alone Refi Refinance Of Original Loan | |
| Previous Owner | $14,300 | Unknown | |
| Previous Owner | $10,000 | Unknown | |
| Previous Owner | $179,900 | Unknown | |
| Previous Owner | $24,000 | Unknown | |
| Previous Owner | $157,500 | Unknown |
Deed History
| Date | Type | Sale Price | Title Company |
|---|---|---|---|
| Warranty Deed | $535,000 | None Available | |
| Warranty Deed | $535,000 | None Available | |
| Fiduciary Deed | -- | -- | |
| Deed | $103,000 | -- |
Similar Homes in the area
Source: PrimeMLS
MLS Number: 5001873
APN: SLEM-000027-004987
- 14 Coburn St
- 11 Coventry Ln
- 13 Banks Ave
- 113 Dart Dr
- 301 Shore Dr
- 27 Norwood Rd
- 105 Shadow Lake Rd
- 308 Shore Dr
- 88 Shadow Lake Rd
- 83 Shadow Lake Rd
- 4 Clover Ct
- 8 Hitty Rd
- 3 Roux Ave
- 34 Trails Edge Rd
- 8 Cove Rd
- 29 Trails Edge Rd
- 15 Lamplighter Village Rd
- 15 Bristol Hill Rd
- 14 Hunt Rd
- 24 Rockingham Rd
