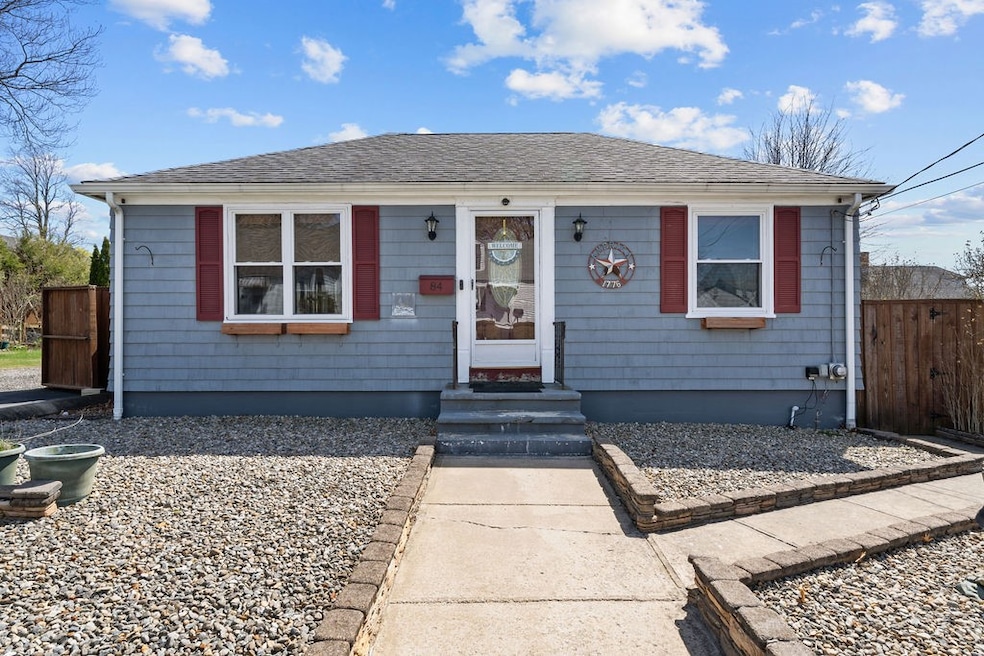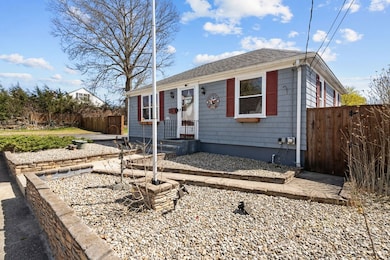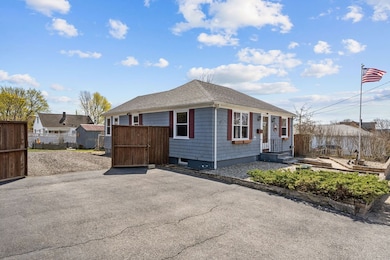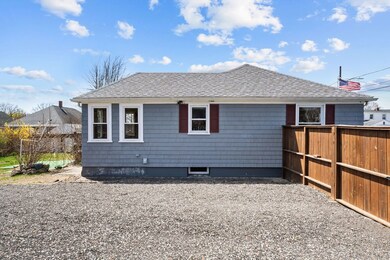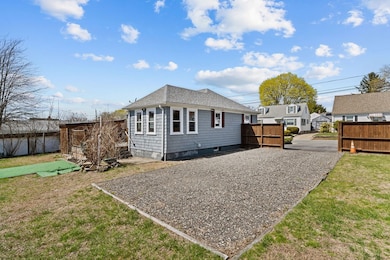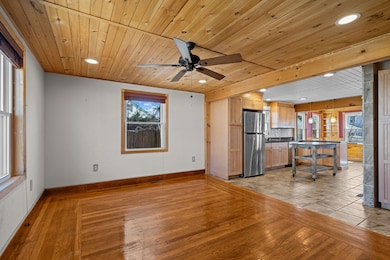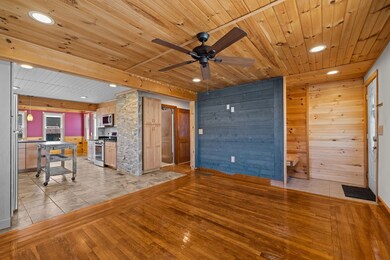
84 Wales St Cranston, RI 02920
Laurel Hill NeighborhoodEstimated payment $2,523/month
Highlights
- Popular Property
- Recreation Facilities
- Restaurant
- Wood Flooring
- Public Transportation
- Forced Air Heating and Cooling System
About This Home
Double lot! Welcome to this bright and spacious ranch on a charming street in the Laurel Hills neighborhood. Meticulously maintained, this home unequivocally reflects pride of ownership. The open-concept layout features beautiful hardwood floors throughout with updates that include a custom kitchen with granite, stainless steel appliances, HVAC system, windows, central air, updated bathroom, 200-amp electrical service, and roof. The basement offers an abundance of potential, including a recreation room, laundry, and ample storage. Utilities consist of gas heat, city water, and sewer. The exterior offers trex decking within a fully fenced yard, enhanced by ornamental privacy hedges and plantings ideal for entertaining and outdoor gatherings. Great location with easy access to shopping, restaurants, and the interstate. Just turn the key! Includes LOT 7/1/819
Open House Schedule
-
Saturday, April 26, 202512:00 to 2:00 pm4/26/2025 12:00:00 PM +00:004/26/2025 2:00:00 PM +00:00Add to Calendar
-
Sunday, April 27, 202510:00 am to 12:00 pm4/27/2025 10:00:00 AM +00:004/27/2025 12:00:00 PM +00:00Add to Calendar
Home Details
Home Type
- Single Family
Est. Annual Taxes
- $4,162
Year Built
- Built in 1949
Lot Details
- 4,792 Sq Ft Lot
- Fenced
Home Design
- Shingle Siding
- Concrete Perimeter Foundation
Interior Spaces
- 930 Sq Ft Home
- 1-Story Property
- Wood Flooring
Kitchen
- Oven
- Range
Bedrooms and Bathrooms
- 2 Bedrooms
- 1 Full Bathroom
Partially Finished Basement
- Basement Fills Entire Space Under The House
- Interior Basement Entry
Parking
- 6 Parking Spaces
- No Garage
- Driveway
Utilities
- Forced Air Heating and Cooling System
- Heating System Uses Gas
- 200+ Amp Service
- Gas Water Heater
Listing and Financial Details
- Legal Lot and Block 818 / 1
- Assessor Parcel Number 84WALESSTCRAN
Community Details
Overview
- Laurel Hills Subdivision
Amenities
- Restaurant
- Public Transportation
Recreation
- Recreation Facilities
Map
Home Values in the Area
Average Home Value in this Area
Tax History
| Year | Tax Paid | Tax Assessment Tax Assessment Total Assessment is a certain percentage of the fair market value that is determined by local assessors to be the total taxable value of land and additions on the property. | Land | Improvement |
|---|---|---|---|---|
| 2024 | $4,162 | $305,800 | $87,400 | $218,400 |
| 2023 | $3,988 | $211,000 | $60,300 | $150,700 |
| 2022 | $3,906 | $211,000 | $60,300 | $150,700 |
| 2021 | $3,798 | $211,000 | $60,300 | $150,700 |
| 2020 | $3,338 | $160,700 | $46,900 | $113,800 |
| 2019 | $3,338 | $160,700 | $46,900 | $113,800 |
| 2018 | $3,261 | $160,700 | $46,900 | $113,800 |
| 2017 | $2,962 | $129,100 | $36,900 | $92,200 |
| 2016 | $2,880 | $128,300 | $36,900 | $91,400 |
| 2015 | $2,640 | $117,600 | $36,900 | $80,700 |
| 2014 | $2,576 | $112,800 | $36,900 | $75,900 |
Property History
| Date | Event | Price | Change | Sq Ft Price |
|---|---|---|---|---|
| 04/21/2025 04/21/25 | For Sale | $389,900 | -- | $419 / Sq Ft |
Deed History
| Date | Type | Sale Price | Title Company |
|---|---|---|---|
| Quit Claim Deed | -- | -- | |
| Deed | $165,000 | -- |
Mortgage History
| Date | Status | Loan Amount | Loan Type |
|---|---|---|---|
| Previous Owner | $162,400 | Purchase Money Mortgage |
Similar Homes in the area
Source: State-Wide MLS
MLS Number: 1381221
APN: CRAN-000007-000001-000818
- 348 Princess Ave
- 183 Gladstone St
- 184 Gladstone St
- 190 Gladstone St
- 77 Maplewood Ave
- 443 Dyer Ave
- 0 Princess Ave
- 300 Farmington Ave
- 51 Alto St
- 396 Laurel Hill Ave
- 204 Maplewood Ave
- 367 Laurel Hill Ave
- 27 What Cheer Ave
- 17 What Cheer Ave
- 62 Bain St
- 18 Calef St
- 63 Hillhurst Ave
- 42 Harris Ave
- 948 Cranston St
- 27 Moorefield St
