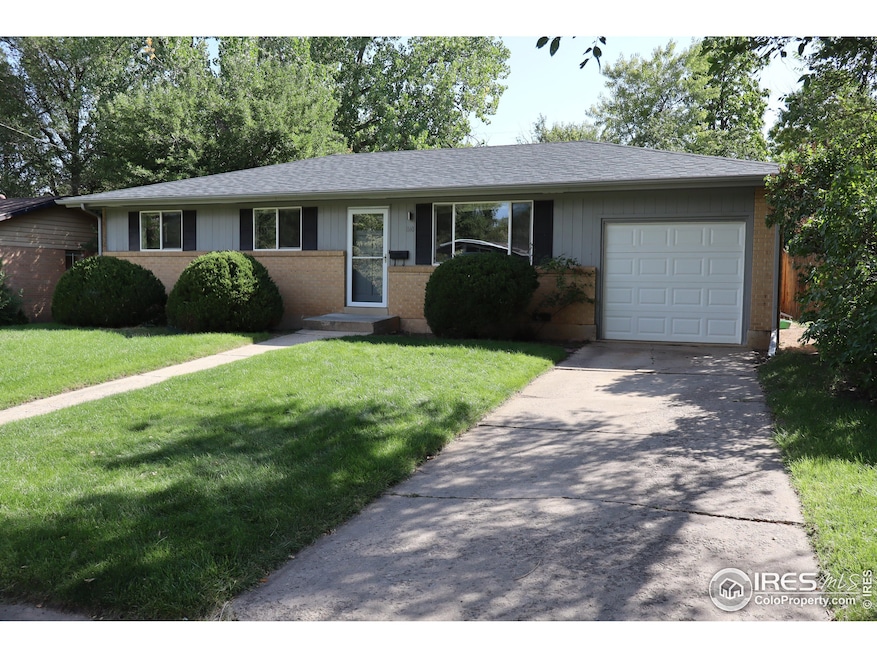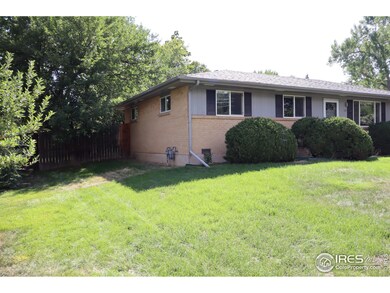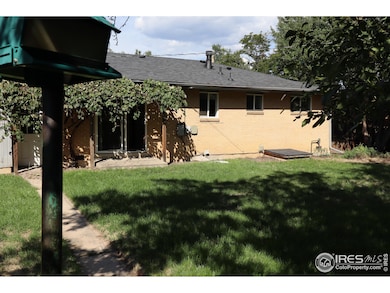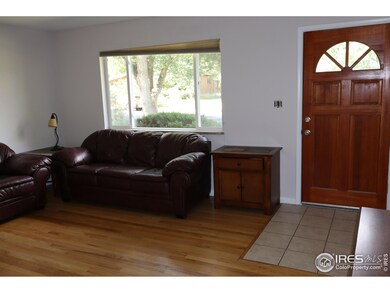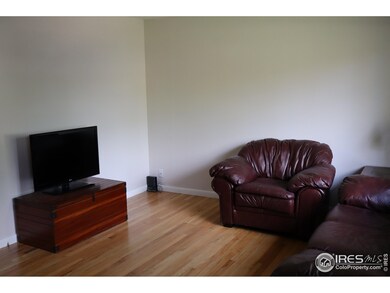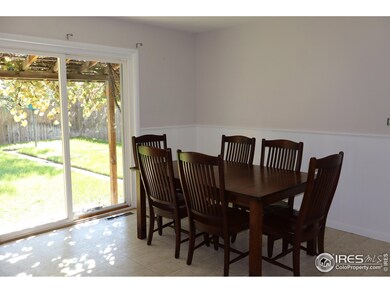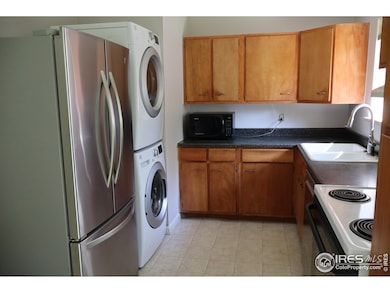
840 35th St Boulder, CO 80303
3
Beds
1
Bath
1,026
Sq Ft
7,054
Sq Ft Lot
Highlights
- Wood Flooring
- No HOA
- Eat-In Kitchen
- Creekside Elementary School Rated A
- 1 Car Attached Garage
- Double Pane Windows
About This Home
As of January 2025Improvements: New high impact roof 2024. Fresh paint 2024. Newer windows, patio door and insulated fire door to garage 2014. Newer appliances: refrigerator, clothes washer & dryer and stainless dishwasher 2017. Refinished oak flooring. Newer privacy fencing. Garage door with opener replaced 2008. Added insulation (walls & attic) prior to 2005. Home has received considerable updating.
Home Details
Home Type
- Single Family
Est. Annual Taxes
- $4,510
Year Built
- Built in 1960
Lot Details
- 7,054 Sq Ft Lot
- West Facing Home
- Wood Fence
- Level Lot
- Sprinkler System
- Property is zoned LRE
Parking
- 1 Car Attached Garage
- Garage Door Opener
- Driveway Level
Home Design
- Brick Veneer
- Wood Frame Construction
- Composition Roof
Interior Spaces
- 1,026 Sq Ft Home
- 1-Story Property
- Ceiling Fan
- Double Pane Windows
- Window Treatments
- Crawl Space
- Attic Fan
- Storm Doors
Kitchen
- Eat-In Kitchen
- Electric Oven or Range
- Self-Cleaning Oven
- Dishwasher
Flooring
- Wood
- Vinyl
Bedrooms and Bathrooms
- 3 Bedrooms
- 1 Full Bathroom
- Primary bathroom on main floor
Laundry
- Laundry on main level
- Washer and Dryer Hookup
Schools
- Creekside Elementary School
- Manhattan Middle School
- Fairview High School
Utilities
- Cooling Available
- Forced Air Heating System
- High Speed Internet
- Satellite Dish
- Cable TV Available
Community Details
- No Home Owners Association
- Baseline 1 Subdivision
Listing and Financial Details
- Assessor Parcel Number R0012478
Map
Create a Home Valuation Report for This Property
The Home Valuation Report is an in-depth analysis detailing your home's value as well as a comparison with similar homes in the area
Home Values in the Area
Average Home Value in this Area
Property History
| Date | Event | Price | Change | Sq Ft Price |
|---|---|---|---|---|
| 01/17/2025 01/17/25 | Sold | $710,000 | -5.3% | $692 / Sq Ft |
| 01/06/2025 01/06/25 | Off Market | $750,000 | -- | -- |
| 10/23/2024 10/23/24 | Price Changed | $750,000 | -3.2% | $731 / Sq Ft |
| 09/13/2024 09/13/24 | For Sale | $775,000 | -- | $755 / Sq Ft |
Source: IRES MLS
Tax History
| Year | Tax Paid | Tax Assessment Tax Assessment Total Assessment is a certain percentage of the fair market value that is determined by local assessors to be the total taxable value of land and additions on the property. | Land | Improvement |
|---|---|---|---|---|
| 2024 | $4,510 | $51,356 | $32,087 | $19,269 |
| 2023 | $4,510 | $51,356 | $35,771 | $19,269 |
| 2022 | $3,991 | $42,172 | $25,833 | $16,339 |
| 2021 | $3,810 | $43,387 | $26,577 | $16,810 |
| 2020 | $3,524 | $40,490 | $24,167 | $16,323 |
| 2019 | $3,471 | $40,490 | $24,167 | $16,323 |
| 2018 | $3,197 | $36,871 | $22,752 | $14,119 |
| 2017 | $3,097 | $40,764 | $25,154 | $15,610 |
| 2016 | $2,747 | $31,728 | $18,467 | $13,261 |
| 2015 | $2,601 | $27,096 | $10,905 | $16,191 |
| 2014 | $2,278 | $27,096 | $10,905 | $16,191 |
Source: Public Records
Mortgage History
| Date | Status | Loan Amount | Loan Type |
|---|---|---|---|
| Previous Owner | $226,000 | Unknown | |
| Previous Owner | $219,750 | Purchase Money Mortgage |
Source: Public Records
Deed History
| Date | Type | Sale Price | Title Company |
|---|---|---|---|
| Quit Claim Deed | -- | None Listed On Document | |
| Special Warranty Deed | $710,000 | None Listed On Document | |
| Interfamily Deed Transfer | -- | None Available | |
| Warranty Deed | $293,000 | Guardian Title Agency | |
| Warranty Deed | -- | -- | |
| Deed | -- | -- |
Source: Public Records
Similar Homes in Boulder, CO
Source: IRES MLS
MLS Number: 1018576
APN: 1463324-22-005
Nearby Homes
- 740 32nd St
- 3300 Madison Ave
- 3820 Colorado Ave Unit E
- 3800 Colorado Ave Unit H
- 3090 Euclid Ave
- 3161 Madison Ave Unit 310
- 3009 Madison Ave Unit 111
- 3009 Madison Ave Unit 317
- 4120 Aurora Ave
- 3000 Colorado Ave Unit 124F
- 3000 Colorado Ave Unit 115D
- 4062 Pinon Dr
- 805 29th St Unit 204
- 805 29th St Unit 405
- 805 29th St Unit 252
- 805 29th St Unit 157
- 2850 Aurora Ave Unit 112
- 2850 Aurora Ave Unit 106
- 1170 Monroe Dr Unit C
- 385 Erie Dr
