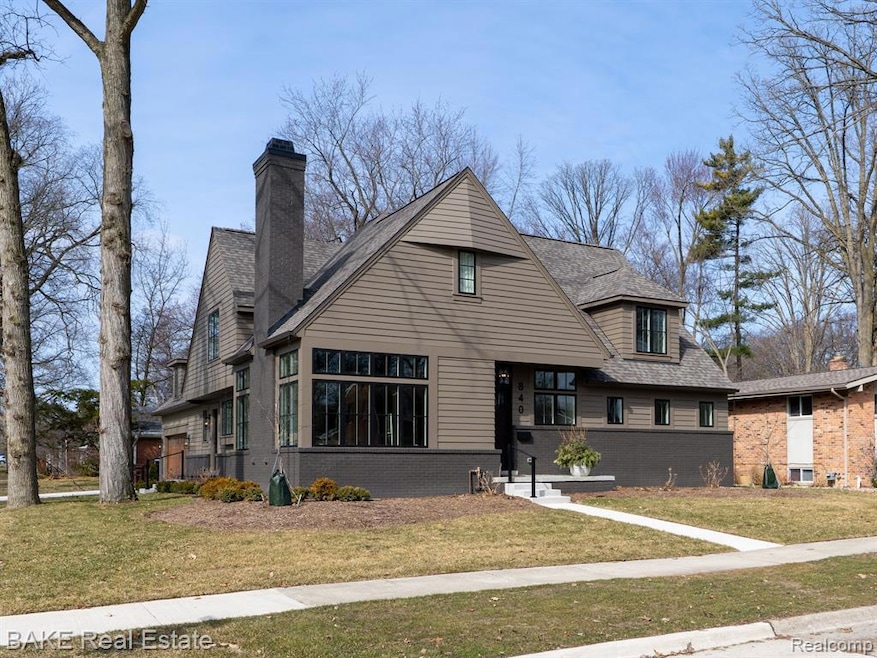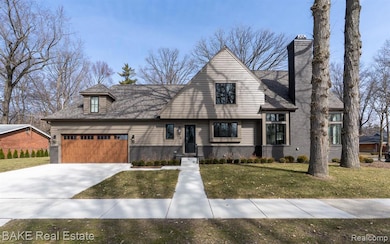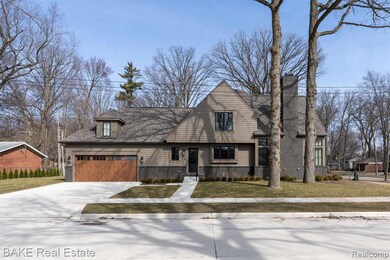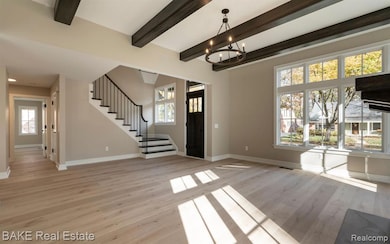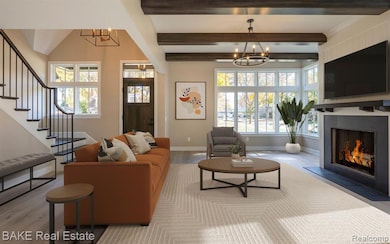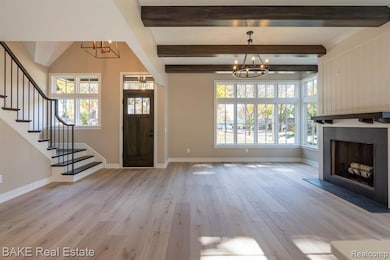Completely rebuilt & transformed in 2024 luxury home by renowned builder David Jensen and award-winning architect, Greg Presley on a 75 x 120 corner lot walkable to everything in town! This turn key home includes the upgrades: Trex deck, first floor primary bedroom, bathroom & walk in closet; finished basement with full bathroom, real masonry chimney for wood-burning fires plus a gas line so a gas log may be used if preferred; artisan wood siding with beveled corners; finished, painted and ATTACHED 2.5 car garage with stained, insulated, wood grain door with windows, epoxy garage floor and service door to rear yard. Marvin Elevate Series Windows, Complete professional landscaping and irrigation package, high end plumbing fixtures, main floor laundry room with sink, cabinetry, leathered granite countertops, washer, dryer, premium Quartz countertops in kitchen and bathrooms, heated floors in primary bathroom, All high end electrical fixtures, custom fireplace mantle, beams, all 3 walk in closets with built-in solid shelving and rods, 9" plank tongue and groove low maintenance Belhancourt flooring, solid core 1 3/4" doors, tankless hot water heater, custom built in hood, sink and faucet in kitchen as well as high end appliances. Also includes Ring camera doorbells. Quality in form and function for the discerning buyer! Live a low maintenance lifestyle in the City of Plymouth where you can walk to town and enjoy a spacious corner lot in a great neighborhood. The builder kept the foundation in order to build the home with the first floor primary bedroom and attached garage. If it had been torn down, it would not have worked with set backs & regulations and garage would have been in back corner. This is the first home of its kind in Plymouth! Relocating? If you have not come to Plymouth, a quaint small town located between Detroit and Ann Arbor, this needs to be the first stop in your home search! Walk to Smith Elementary and West Middle School.

