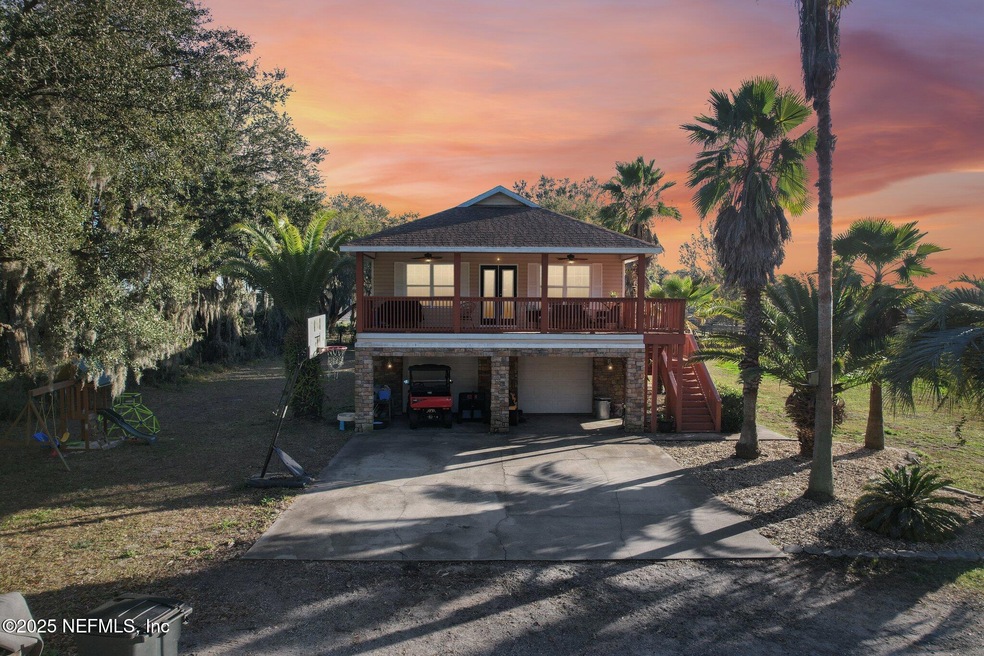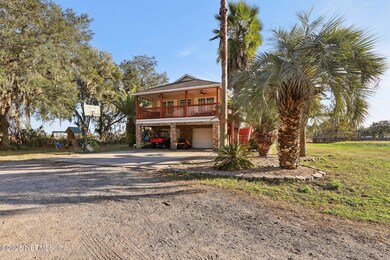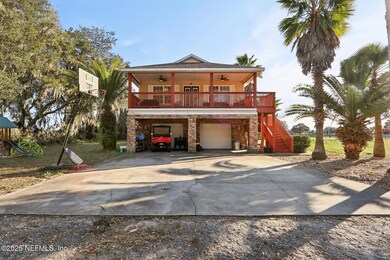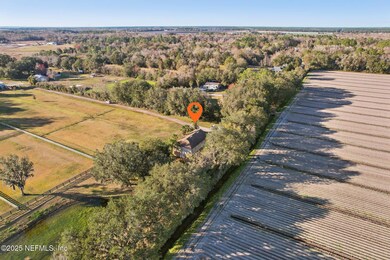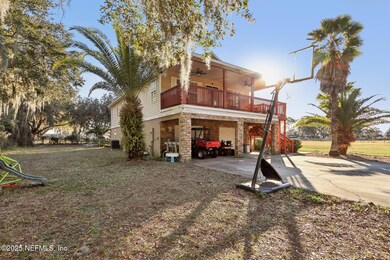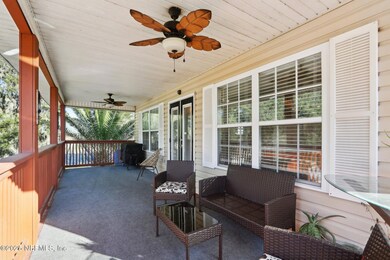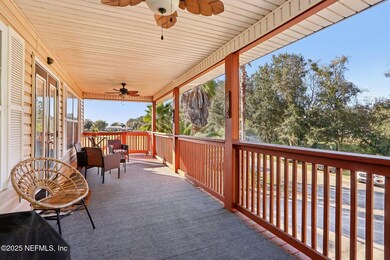
840 County Road 13a S Elkton, FL 32033
Highlights
- Views of Trees
- Traditional Architecture
- Balcony
- Gamble Rogers Middle School Rated A-
- No HOA
- Front Porch
About This Home
As of February 2025Welcome to 840 CR 13A S! This little slice of heaven situated on a private and peaceful one-acre lot, boasts a beautifully maintained 4-bedroom, 3-bathroom home with nearly 2,300 square feet! Featuring Recent updates such as Roof in 2019, Water softener in 2019, AC 2022, to name a few. The well-appointed kitchen also features newer stainless steel appliances, ample counter space, and a functional layout that caters to those who like to host both indoor and outdoor events. Built in 2005, this home seamlessly combines contemporary design with the warmth of country charm. Experience the best of both worlds—privacy, serenity, and modern conveniences—all in one exceptional property. Don't miss this rare opportunity!
Home Details
Home Type
- Single Family
Est. Annual Taxes
- $3,130
Year Built
- Built in 2005
Lot Details
- 1 Acre Lot
Parking
- 2 Car Garage
Home Design
- Traditional Architecture
Interior Spaces
- 2,268 Sq Ft Home
- 2-Story Property
- Views of Trees
- Laundry in unit
Kitchen
- Electric Oven
- Electric Range
- Microwave
- Dishwasher
Flooring
- Carpet
- Laminate
Bedrooms and Bathrooms
- 4 Bedrooms
- 3 Full Bathrooms
Outdoor Features
- Balcony
- Patio
- Fire Pit
- Front Porch
Schools
- South Woods Elementary School
- Gamble Rogers Middle School
- Pedro Menendez High School
Utilities
- Central Air
- Heat Pump System
- Well
- Septic Tank
Community Details
- No Home Owners Association
- Lagasse Farms Subdivision
Listing and Financial Details
- Assessor Parcel Number 0310200021
Map
Home Values in the Area
Average Home Value in this Area
Property History
| Date | Event | Price | Change | Sq Ft Price |
|---|---|---|---|---|
| 02/28/2025 02/28/25 | Sold | $470,000 | -6.0% | $207 / Sq Ft |
| 02/06/2025 02/06/25 | For Sale | $500,000 | +75.4% | $220 / Sq Ft |
| 12/17/2023 12/17/23 | Off Market | $285,000 | -- | -- |
| 03/11/2019 03/11/19 | Sold | $285,000 | -12.3% | $126 / Sq Ft |
| 02/13/2019 02/13/19 | Pending | -- | -- | -- |
| 11/07/2018 11/07/18 | For Sale | $325,000 | -- | $143 / Sq Ft |
Tax History
| Year | Tax Paid | Tax Assessment Tax Assessment Total Assessment is a certain percentage of the fair market value that is determined by local assessors to be the total taxable value of land and additions on the property. | Land | Improvement |
|---|---|---|---|---|
| 2024 | $3,067 | $268,814 | -- | -- |
| 2023 | $3,067 | $260,984 | $0 | $0 |
| 2022 | $2,976 | $253,383 | $0 | $0 |
| 2021 | $2,954 | $246,003 | $0 | $0 |
| 2020 | $3,021 | $248,444 | $0 | $0 |
| 2019 | $2,101 | $173,060 | $0 | $0 |
| 2018 | $2,071 | $169,833 | $0 | $0 |
| 2017 | $2,061 | $166,340 | $38,475 | $127,865 |
| 2016 | $2,093 | $166,244 | $0 | $0 |
| 2015 | $2,124 | $167,691 | $0 | $0 |
| 2014 | $2,129 | $161,493 | $0 | $0 |
Mortgage History
| Date | Status | Loan Amount | Loan Type |
|---|---|---|---|
| Previous Owner | $276,000 | New Conventional | |
| Previous Owner | $270,750 | New Conventional |
Deed History
| Date | Type | Sale Price | Title Company |
|---|---|---|---|
| Warranty Deed | $470,000 | Fidelity National Title | |
| Warranty Deed | $285,000 | Action Title Services Of St | |
| Interfamily Deed Transfer | -- | None Available | |
| Interfamily Deed Transfer | -- | None Available |
Similar Homes in Elkton, FL
Source: realMLS (Northeast Florida Multiple Listing Service)
MLS Number: 2068851
APN: 031020-0021
- 6341 Bolling Ln
- 6980 Woodward Rd
- 0 Tampa Rd Unit 2060078
- 1520 County Road 13 S
- 7720 Riverdale Rd
- 4984 Canal Rd
- 1132 County Road 13 S
- 1132 S Cr 13
- 1201 County Road 13 S
- 841 County Road 13 S
- 5525 Saint Ambrose Church Rd
- 1404 County Road 13
- 1801 County Road 13 S
- 1740 Hickory Ln
- 257 County Road 13 S
- 1740 County Road 13 S
- 1561 County Road 13 S
- 13545 County Road 13 N
- 13609 County Road 13 N
- 0 Railroad Ave Unit 2064477
