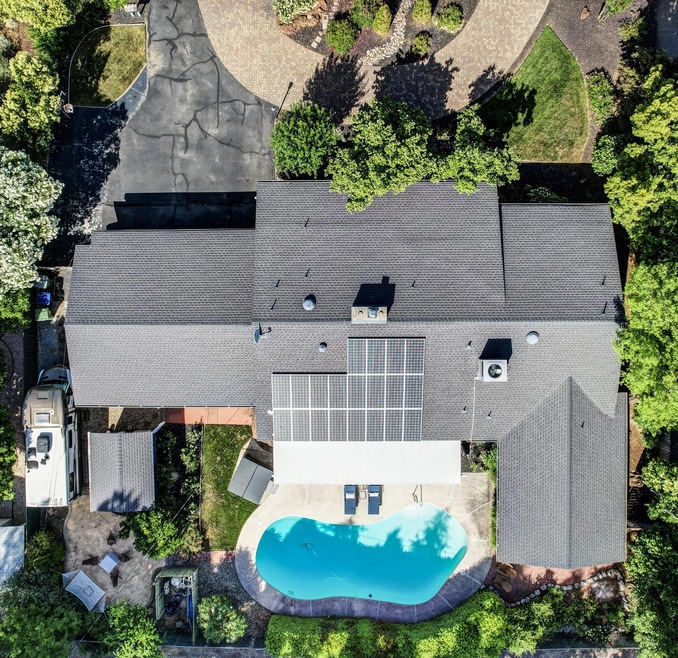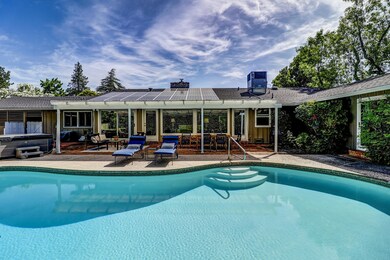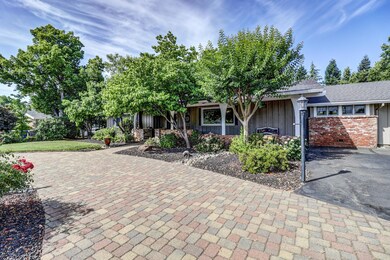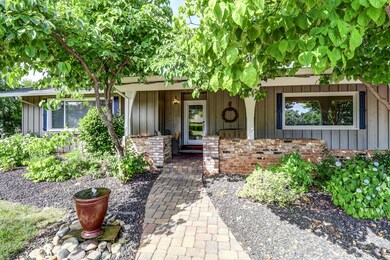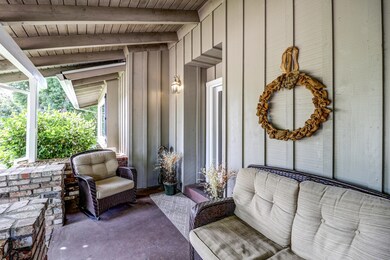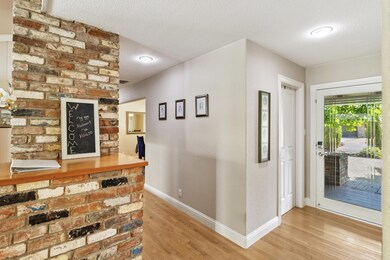
840 Hallmark Dr Redding, CA 96001
Sunset NeighborhoodHighlights
- Parking available for a boat
- Contemporary Architecture
- Mini Split Air Conditioners
- Shasta High School Rated A
- No HOA
- 1-Story Property
About This Home
As of October 2024Back on the market, buyer changed plans. Permitted as a VRBO to generate income when the current owners travel, you will feel as if you are on a perpetual vacation at this home conveniently located in desirable Sunset Terrace. Featuring 2 primary suites + 3rd bedroom/office & detached bonus room this 2,640 sf home has enough room for everyone. Living & family rooms, formal dining, breakfast nook, & large kitchen w/ Viking cooktop, pot filler & pantry. Two full baths plus two half baths, large laundry room, whole house fan, oversized closets and more!
Upgraded for efficiency/ease of living with the following in last 6 years: owned solar, new roof, insulation, HVAC/ducting, pool resurfacing, plumbing, tankless water heater, double ovens, electric car charger & 2023 Hot Springs Hot tub The backyard oasis features many "zones" including a large covered patio, secondary patio and even a private sandy fire pit/hammock alcove. Detached studio/pool house with mini split unit great for entertaining or private office area, rv parking and large front circular drive with covered porch to enjoy the mature landscaping.
Home Details
Home Type
- Single Family
Est. Annual Taxes
- $4,141
Year Built
- Built in 1962
Lot Details
- 0.36 Acre Lot
- Property is Fully Fenced
- Sprinkler System
Home Design
- Contemporary Architecture
- Ranch Property
- Raised Foundation
- Composition Roof
- Wood Siding
Interior Spaces
- 2,640 Sq Ft Home
- 1-Story Property
- Free Standing Fireplace
- Living Room with Fireplace
- Built-In Microwave
- Washer and Dryer Hookup
Bedrooms and Bathrooms
- 3 Bedrooms
Parking
- Off-Street Parking
- Parking available for a boat
- RV Access or Parking
Eco-Friendly Details
- Green Energy Fireplace or Wood Stove
Schools
- Uprep Middle School
- Shasta/Uprep High School
Utilities
- Mini Split Air Conditioners
- Forced Air Heating and Cooling System
Community Details
- No Home Owners Association
- Sunset Terrace Subdivision
Listing and Financial Details
- Assessor Parcel Number 103-600-013-000
Map
Home Values in the Area
Average Home Value in this Area
Property History
| Date | Event | Price | Change | Sq Ft Price |
|---|---|---|---|---|
| 10/30/2024 10/30/24 | Sold | $600,000 | -9.0% | $227 / Sq Ft |
| 09/27/2024 09/27/24 | Pending | -- | -- | -- |
| 08/27/2024 08/27/24 | For Sale | $659,000 | +9.8% | $250 / Sq Ft |
| 08/24/2024 08/24/24 | Off Market | $600,000 | -- | -- |
| 07/06/2024 07/06/24 | Price Changed | $659,000 | -5.9% | $250 / Sq Ft |
| 06/14/2024 06/14/24 | Price Changed | $700,000 | -7.4% | $265 / Sq Ft |
| 05/23/2024 05/23/24 | For Sale | $756,000 | +129.1% | $286 / Sq Ft |
| 06/04/2012 06/04/12 | Sold | $330,000 | -2.7% | $125 / Sq Ft |
| 03/27/2012 03/27/12 | Pending | -- | -- | -- |
| 11/15/2011 11/15/11 | For Sale | $339,000 | -- | $128 / Sq Ft |
Tax History
| Year | Tax Paid | Tax Assessment Tax Assessment Total Assessment is a certain percentage of the fair market value that is determined by local assessors to be the total taxable value of land and additions on the property. | Land | Improvement |
|---|---|---|---|---|
| 2024 | $4,141 | $419,029 | $61,565 | $357,464 |
| 2023 | $4,141 | $398,392 | $60,358 | $338,034 |
| 2022 | $4,070 | $390,581 | $59,175 | $331,406 |
| 2021 | $4,049 | $382,923 | $58,015 | $324,908 |
| 2020 | $4,103 | $378,998 | $57,421 | $321,577 |
| 2019 | $3,908 | $371,568 | $56,296 | $315,272 |
| 2018 | $4,004 | $364,284 | $55,193 | $309,091 |
| 2017 | $3,906 | $357,142 | $54,111 | $303,031 |
| 2016 | $3,780 | $350,140 | $53,050 | $297,090 |
| 2015 | $3,731 | $344,882 | $52,254 | $292,628 |
| 2014 | $3,705 | $338,127 | $51,231 | $286,896 |
Mortgage History
| Date | Status | Loan Amount | Loan Type |
|---|---|---|---|
| Open | $480,000 | New Conventional | |
| Previous Owner | $385,000 | New Conventional | |
| Previous Owner | $310,000 | New Conventional | |
| Previous Owner | $265,000 | New Conventional | |
| Previous Owner | $232,500 | New Conventional | |
| Previous Owner | $125,000 | New Conventional | |
| Previous Owner | $175,000 | Unknown | |
| Previous Owner | $146,500 | Unknown | |
| Previous Owner | $150,000 | No Value Available |
Deed History
| Date | Type | Sale Price | Title Company |
|---|---|---|---|
| Grant Deed | $600,000 | First American Title | |
| Interfamily Deed Transfer | -- | Ticor Title Company | |
| Interfamily Deed Transfer | -- | Ticor Title Company | |
| Interfamily Deed Transfer | -- | None Available | |
| Grant Deed | $330,000 | Fidelity Natl Title Co Of Ca | |
| Interfamily Deed Transfer | -- | None Available | |
| Interfamily Deed Transfer | -- | Placer Title Company | |
| Interfamily Deed Transfer | -- | None Available | |
| Grant Deed | $225,000 | Placer Title Company |
Similar Homes in Redding, CA
Source: Shasta Association of REALTORS®
MLS Number: 24-2302
APN: 103-600-013-000
- 890 Redbud Dr
- 738 Sunriver Ln
- Lot 13 N Ridge Dr
- 3781 Sunlight Ct
- 3720 Sunflower Dr
- 935 Hallmark Dr
- 1030 Redbud Dr
- 830 Royal Oaks Dr
- 866 Palatine Ct
- 4194 Haleakala Ave
- 1140 Redbud Dr
- 4216 Acadia Place
- 4232 Acadia Place
- 802 Palatine Ct
- 3205 Sunset Dr
- 1309 Ridge Dr
- 1319 Ridge Dr
- 750 Pioneer Ct
- 876 Santa Cruz Dr
- 832 Santa Cruz Dr
