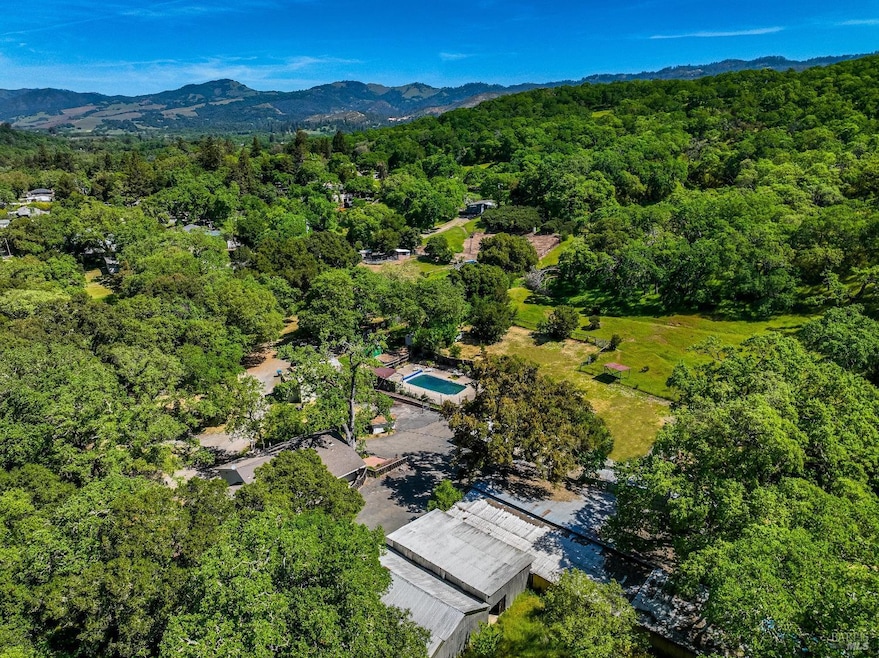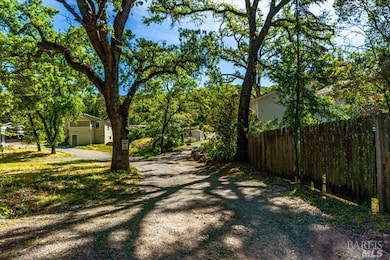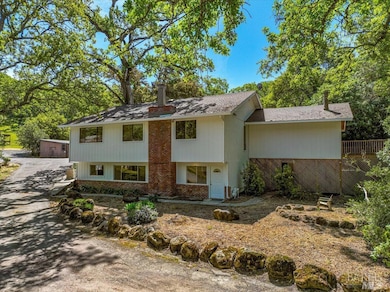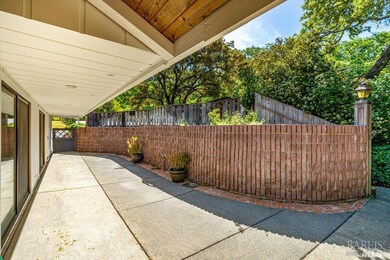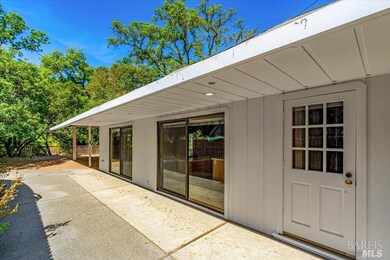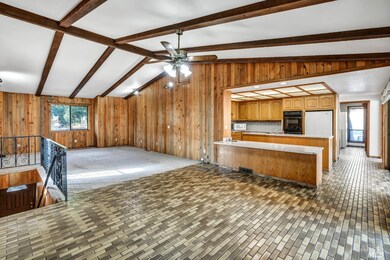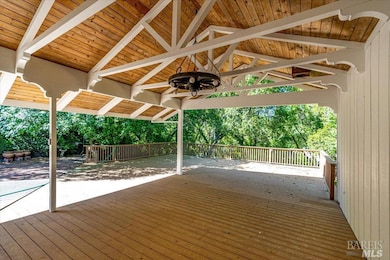840 Horn Ave Glen Ellen, CA 95442
Estimated payment $21,846/month
Highlights
- Parking available for a boat
- 10.04 Acre Lot
- Living Room with Attached Deck
- View of Trees or Woods
- Cathedral Ceiling
- 1-minute walk to Bouverie Preserve
About This Home
Compound or development opportunity off a hidden, downtown Glen Ellen lane. Location Location Location. 10+- acres, pasture, views, public water, 2 blocks to town, adjoins Sonoma Valley Regional Park open space with trails for hiking, biking and riding. Multiple homes (6 total), gorgeous Sonoma Mountain views just around the corner from town center grocery stores, public transportation, post office, parks, a Michelin rated restaurant, the local pub and an authentic French bakery. Multiple possibilities on this rare in-town country acreage with room for multiple residences, vines or orchards, horses. Includes large outbuildings for cars/equipment storage, shops, studios. Multiple possibilities to create your wine country sanctuary. Also listed in Res. Income MLS# 323042692.
Home Details
Home Type
- Single Family
Est. Annual Taxes
- $1,778
Year Built
- 1915
Lot Details
- 10.04 Acre Lot
- Cross Fenced
Parking
- 8 Car Detached Garage
- 20 Open Parking Spaces
- 2 Carport Spaces
- Enclosed Parking
- Gravel Driveway
- Shared Driveway
- Guest Parking
- Parking available for a boat
- RV Garage
Property Views
- Woods
- Pasture
- Mountain
- Hills
- Park or Greenbelt
Home Design
- Fixer Upper
- Concrete Foundation
- Composition Roof
- Wood Siding
Interior Spaces
- 1-Story Property
- Beamed Ceilings
- Cathedral Ceiling
- Family Room
- Living Room with Attached Deck
- Combination Dining and Living Room
- Storage Room
- Laundry Room
Kitchen
- Breakfast Area or Nook
- Double Oven
- Range Hood
- Dishwasher
- Kitchen Island
- Laminate Countertops
- Wine Rack
Flooring
- Carpet
- Linoleum
- Concrete
- Tile
Bedrooms and Bathrooms
- 10 Bedrooms
- Bathroom on Main Level
- 8 Full Bathrooms
- Bathtub with Shower
Accessible Home Design
- Grab Bars
Outdoor Features
- Covered Deck
- Patio
- Outdoor Storage
- Outbuilding
Utilities
- No Cooling
- Central Heating
- Wall Furnace
- Heating System Uses Gas
- Natural Gas Connected
- Septic System
- High Speed Internet
- Internet Available
- Cable TV Available
Community Details
Listing and Financial Details
- Assessor Parcel Number 054-270-015-000
Map
Home Values in the Area
Average Home Value in this Area
Tax History
| Year | Tax Paid | Tax Assessment Tax Assessment Total Assessment is a certain percentage of the fair market value that is determined by local assessors to be the total taxable value of land and additions on the property. | Land | Improvement |
|---|---|---|---|---|
| 2023 | $1,778 | $109,071 | $47,103 | $61,968 |
| 2022 | $1,706 | $106,933 | $46,180 | $60,753 |
| 2021 | $1,655 | $104,837 | $45,275 | $59,562 |
| 2020 | $1,622 | $103,763 | $44,811 | $58,952 |
| 2019 | $1,516 | $101,730 | $43,933 | $57,797 |
| 2018 | $1,351 | $99,736 | $43,072 | $56,664 |
| 2017 | $0 | $97,781 | $42,228 | $55,553 |
| 2016 | $1,212 | $95,864 | $41,400 | $54,464 |
| 2015 | -- | $94,425 | $40,779 | $53,646 |
| 2014 | -- | $92,577 | $39,981 | $52,596 |
Property History
| Date | Event | Price | Change | Sq Ft Price |
|---|---|---|---|---|
| 06/17/2023 06/17/23 | For Sale | $3,895,000 | -- | -- |
Deed History
| Date | Type | Sale Price | Title Company |
|---|---|---|---|
| Interfamily Deed Transfer | -- | None Available | |
| Interfamily Deed Transfer | -- | First American Title Company | |
| Interfamily Deed Transfer | -- | None Available | |
| Interfamily Deed Transfer | -- | None Available |
Mortgage History
| Date | Status | Loan Amount | Loan Type |
|---|---|---|---|
| Previous Owner | $250,000 | Unknown |
Source: Bay Area Real Estate Information Services (BAREIS)
MLS Number: 323040428
APN: 054-270-015
- 950 Carquinez Ave
- 13766 Arnold Dr
- 114 Riddle Rd
- 5060 Warm Springs Rd
- 1150 Hill Rd
- 4920 Warm Springs Rd
- 13020 Arnold Dr
- 4880 Warm Springs Rd
- 12600 Henno Rd
- 100 Trinity Rd
- 25 Bonnie Way
- 935 Cecelia Dr
- 8300 Sonoma Mountain Rd
- 15234 Arnold Dr
- 1245 Sobre Vista Rd
- 12320 Manzanita Ln
- 2100 Trinity Rd
- 5219 Bennett Valley Ln
- 1970 Warm Springs Rd
- 1600 Sobre Vista Rd
