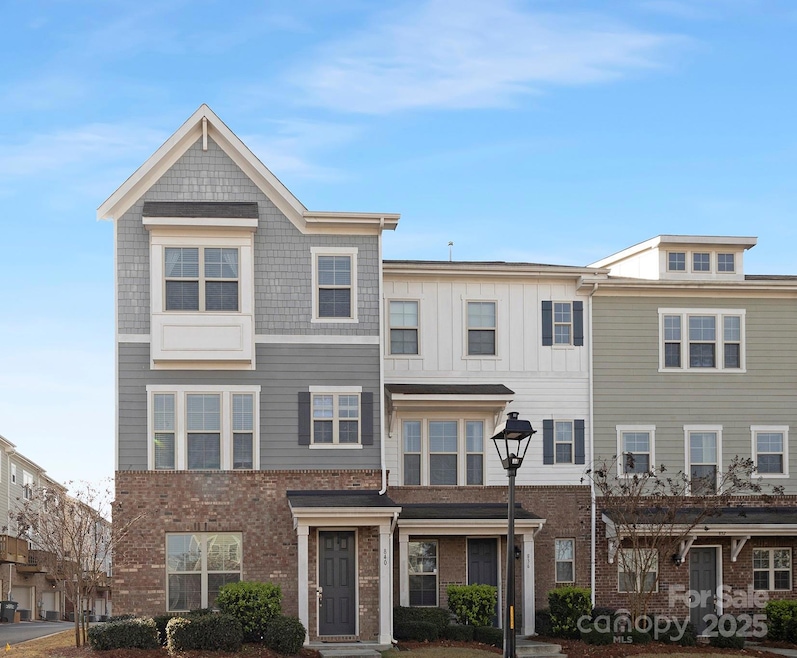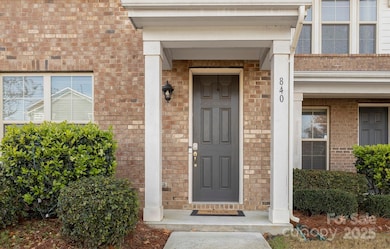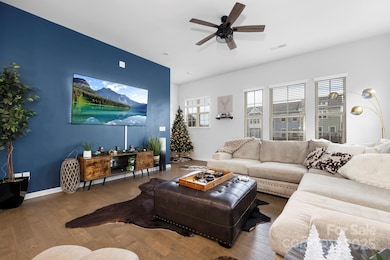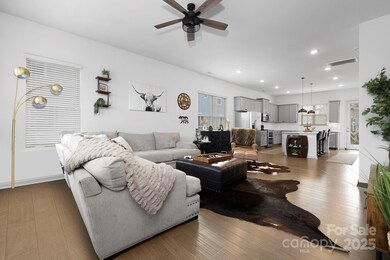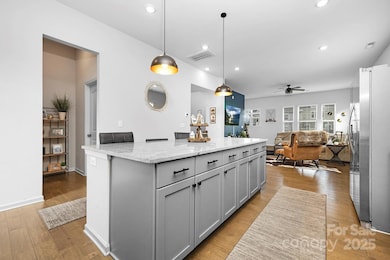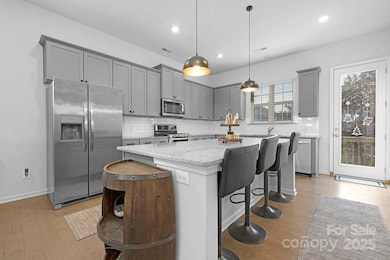
840 Imperial Ct Charlotte, NC 28273
Ayrsley NeighborhoodEstimated payment $2,822/month
Highlights
- Transitional Architecture
- 2 Car Attached Garage
- Forced Air Heating and Cooling System
- South Mecklenburg High School Rated A-
About This Home
Step into this stunning, like-new townhome today! The main entrance leads to the lower level, featuring a cozy bedroom, a full bathroom, and convenient access to the two-car garage. Ascend to the second level, where you'll discover a bright and airy living space that seamlessly integrates a dining area and a modern kitchen. The kitchen boasts stainless steel appliances and a generous island, ideal for casual seating. This level also includes a powder room, a walk-in pantry, and access to a lovely balcony. On the top floor, you'll find two spacious suites, each with a large walk-in closet and a private bathroom. For added convenience, the laundry area is also located on this level. Don’t miss your chance to visit this beautiful home—stop by today and envision making it your own!
Listing Agent
Patel Standard realty Brokerage Email: shivam@patelstandardrealty.com License #284110
Townhouse Details
Home Type
- Townhome
Est. Annual Taxes
- $3,025
Year Built
- Built in 2017
HOA Fees
- $230 Monthly HOA Fees
Parking
- 2 Car Attached Garage
Home Design
- Transitional Architecture
- Slab Foundation
- Stone Siding
- Vinyl Siding
Interior Spaces
- 3-Story Property
Kitchen
- Electric Range
- Microwave
- Dishwasher
Bedrooms and Bathrooms
- 3 Bedrooms | 1 Main Level Bedroom
Schools
- Starmount Elementary School
- Carmel Middle School
Utilities
- Forced Air Heating and Cooling System
- Heating System Uses Natural Gas
- Electric Water Heater
Community Details
- Arrowood Condos
- Hadley At Arrowood Station Subdivision
- Mandatory home owners association
Listing and Financial Details
- Assessor Parcel Number 205-168-51
Map
Home Values in the Area
Average Home Value in this Area
Tax History
| Year | Tax Paid | Tax Assessment Tax Assessment Total Assessment is a certain percentage of the fair market value that is determined by local assessors to be the total taxable value of land and additions on the property. | Land | Improvement |
|---|---|---|---|---|
| 2023 | $3,025 | $392,900 | $90,000 | $302,900 |
| 2022 | $2,756 | $281,500 | $65,000 | $216,500 |
| 2021 | $2,756 | $281,500 | $65,000 | $216,500 |
| 2020 | $2,756 | $281,500 | $65,000 | $216,500 |
| 2019 | $2,808 | $281,500 | $65,000 | $216,500 |
| 2018 | $1,942 | $0 | $0 | $0 |
Property History
| Date | Event | Price | Change | Sq Ft Price |
|---|---|---|---|---|
| 04/01/2025 04/01/25 | Price Changed | $420,000 | -1.2% | $200 / Sq Ft |
| 03/17/2025 03/17/25 | Price Changed | $425,000 | -1.2% | $203 / Sq Ft |
| 03/04/2025 03/04/25 | For Sale | $430,000 | +8.6% | $205 / Sq Ft |
| 02/15/2022 02/15/22 | Sold | $395,900 | -1.0% | $189 / Sq Ft |
| 01/19/2022 01/19/22 | Pending | -- | -- | -- |
| 01/10/2022 01/10/22 | For Sale | $399,900 | 0.0% | $191 / Sq Ft |
| 01/05/2022 01/05/22 | Pending | -- | -- | -- |
| 12/09/2021 12/09/21 | For Sale | $399,900 | -- | $191 / Sq Ft |
Deed History
| Date | Type | Sale Price | Title Company |
|---|---|---|---|
| Warranty Deed | $396,000 | Hankin & Pack Pllc | |
| Warranty Deed | $384,000 | First American Title Ins Co | |
| Warranty Deed | $283,500 | None Available |
Mortgage History
| Date | Status | Loan Amount | Loan Type |
|---|---|---|---|
| Open | $384,023 | New Conventional | |
| Previous Owner | $250,000 | New Conventional | |
| Previous Owner | $248,000 | New Conventional | |
| Previous Owner | $62,000 | Credit Line Revolving | |
| Previous Owner | $274,947 | New Conventional |
Similar Homes in Charlotte, NC
Source: Canopy MLS (Canopy Realtor® Association)
MLS Number: 4229269
APN: 205-168-51
- 840 Imperial Ct
- 832 Imperial Ct
- 824 Imperial Ct
- 9330 Ainslie Downs St
- 9115 Bluefield St
- 9108 Ainslie Downs St
- 1129 Doveridge St
- 9804 Ainslie Downs St
- 9710 Ainslie Downs St
- 9914 Ainslie Downs St
- 34 Old Pineville Rd
- 33 Old Pineville Rd
- 8025 Bronze Pike Dr
- 1346 Hill Rd
- 542 Goldstaff Ln
- 563 Goldstaff Ln
- 405 Goldstaff Ln
- 7562 Silver Arrow Dr
- 7328 Starvalley Dr
- 8421 Kings Creek Dr
