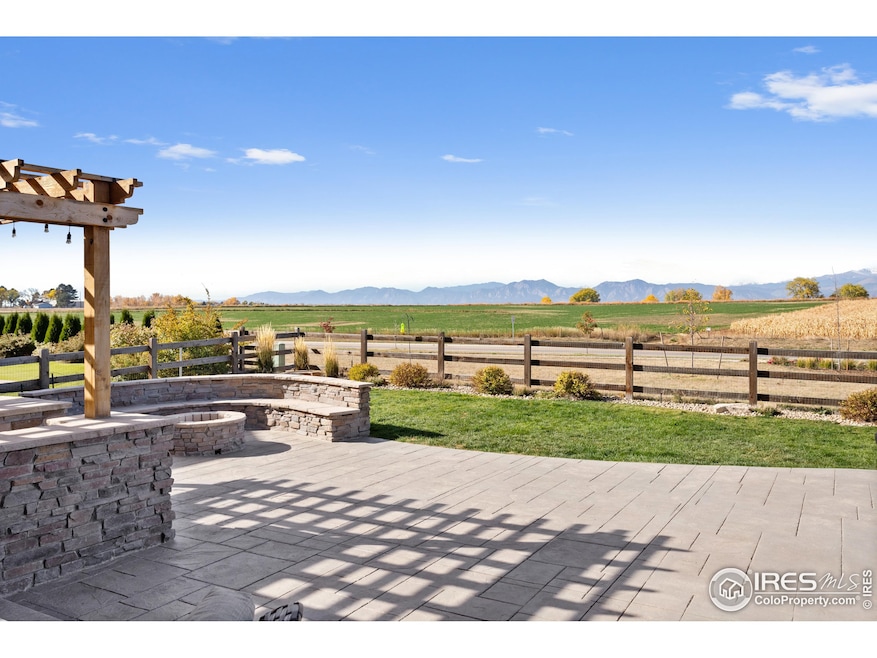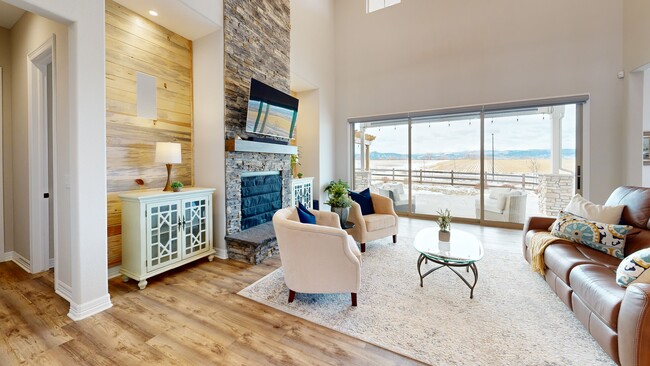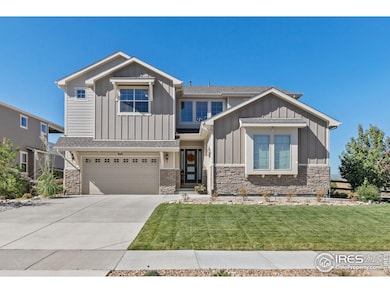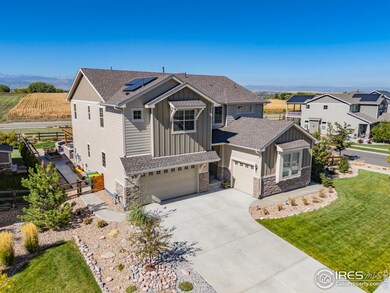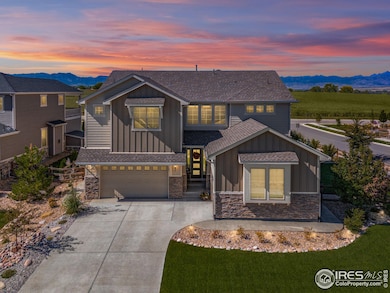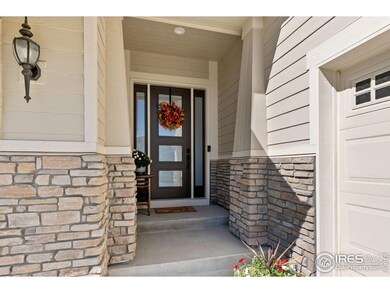
Highlights
- Solar Power System
- Open Floorplan
- Deck
- Meadowlark School Rated A
- Mountain View
- Cathedral Ceiling
About This Home
As of March 2025Discover luxury living with breathtaking, unobstructed mountain views in this exceptional 5-bedroom, 4-bathroom home on an expansive corner lot. With over a quarter acre of beautifully landscaped space, this residence offers a seamless blend of elegance, comfort, and functionality. Step inside to soaring vaulted ceilings and immaculate LVP flooring throughout, paired with fresh interior paint that enhances the home's bright and airy atmosphere. The open floor plan flows into a chef's kitchen, featuring premium appliances, abundant counter space, and a design ideal for everyday living and entertaining. The stunning living room is the heart of the home, centered around a show-stopping fireplace with an entire west wall of collapsible glass doors, seamlessly blending indoor and outdoor living while showcasing the majestic mountain views. Upstairs, the serene primary suite boasts a private balcony with picturesque views. At the same time, the spa-like bath offers an oversized soaker tub, dual vanities, and elegant finishes for the ultimate retreat. Three additional spacious bedrooms complete the upper level. Embrace the best of indoor-outdoor living on the custom-stamped concrete patio, complete with dual fireplaces, an outdoor kitchen, a built-in sound system, and a tranquil water feature-perfect for entertaining or peaceful evenings under the stars. Additional features include an oversized 3-car garage with ample storage and a level 2 EV charger. A **fully paid-off solar system** provides energy efficiency and cost savings. Thoughtfully designed with upgraded light fixtures and an emphasis on natural light, this home offers elevated living in a desirable location. Schedule your private showing today!
Home Details
Home Type
- Single Family
Est. Annual Taxes
- $13,015
Year Built
- Built in 2020
Lot Details
- 0.31 Acre Lot
- Wood Fence
- Corner Lot
- Sprinkler System
HOA Fees
- $50 Monthly HOA Fees
Parking
- 3 Car Attached Garage
Home Design
- Wood Frame Construction
- Composition Roof
Interior Spaces
- 4,738 Sq Ft Home
- 2-Story Property
- Open Floorplan
- Cathedral Ceiling
- Gas Fireplace
- Window Treatments
- Dining Room
- Mountain Views
- Unfinished Basement
Kitchen
- Eat-In Kitchen
- Gas Oven or Range
- Self-Cleaning Oven
- Microwave
- Dishwasher
Flooring
- Carpet
- Luxury Vinyl Tile
Bedrooms and Bathrooms
- 5 Bedrooms
- Bathtub and Shower Combination in Primary Bathroom
Laundry
- Laundry on upper level
- Dryer
- Washer
Eco-Friendly Details
- Solar Power System
Outdoor Features
- Balcony
- Deck
- Patio
Schools
- Meadowlark K-8 Elementary And Middle School
- Centaurus High School
Utilities
- Forced Air Heating and Cooling System
- High Speed Internet
- Satellite Dish
- Cable TV Available
Community Details
- Association fees include common amenities, trash, management
- Flatiron Meadows Subdivision
Listing and Financial Details
- Assessor Parcel Number R0610433
Map
Home Values in the Area
Average Home Value in this Area
Property History
| Date | Event | Price | Change | Sq Ft Price |
|---|---|---|---|---|
| 03/06/2025 03/06/25 | Sold | $1,650,000 | -2.9% | $348 / Sq Ft |
| 02/05/2025 02/05/25 | Pending | -- | -- | -- |
| 01/07/2025 01/07/25 | For Sale | $1,699,000 | -- | $359 / Sq Ft |
Tax History
| Year | Tax Paid | Tax Assessment Tax Assessment Total Assessment is a certain percentage of the fair market value that is determined by local assessors to be the total taxable value of land and additions on the property. | Land | Improvement |
|---|---|---|---|---|
| 2024 | $13,015 | $79,723 | $16,998 | $62,725 |
| 2023 | $13,015 | $79,723 | $20,683 | $62,725 |
| 2022 | $11,059 | $65,810 | $13,087 | $52,723 |
| 2021 | $11,059 | $67,703 | $13,463 | $54,240 |
| 2020 | $2,450 | $14,906 | $14,906 | $0 |
| 2019 | $2,316 | $14,210 | $14,210 | $0 |
| 2018 | $1,444 | $0 | $0 | $0 |
Mortgage History
| Date | Status | Loan Amount | Loan Type |
|---|---|---|---|
| Open | $1,320,000 | New Conventional | |
| Previous Owner | $210,000 | New Conventional |
Deed History
| Date | Type | Sale Price | Title Company |
|---|---|---|---|
| Warranty Deed | $1,650,000 | None Listed On Document | |
| Special Warranty Deed | $954,904 | None Available |
About the Listing Agent

Brie represents the third generation of Realtors in Colorado with the tradition of building and fostering local communities for over 60 years. You can expect exceptional service every time you work with Brie because her focus is always on you. Saving you time and frustration is her personal goal while making each purchase or sale an enjoyable and successful experience. Her team has the skills and knowledge to help you through every step of the process and ensure you are pleased with the end
Brie's Other Listings
Source: IRES MLS
MLS Number: 1024150
APN: 1465233-23-001
- 864 Dakota Ln
- 844 Dakota Ln
- 724 Dakota Ln
- 887 Sundance Ln
- 827 Sundance Ln
- 2427 Claystone Cir
- 1163 Limestone Dr
- 1253 Granite Dr
- 2342 Irons St
- 2338 Irons St
- 1365 Shale Dr
- 385 Baxter Farm Ln
- 848 Sandstone Cir
- 2272 Front Range Rd
- 630 Benton Ln
- 1920 Marfell St
- 2830 Prince Cir
- 1579 Hays Ct
- 449 Meadow View Pkwy
- 1060 Marfell St
