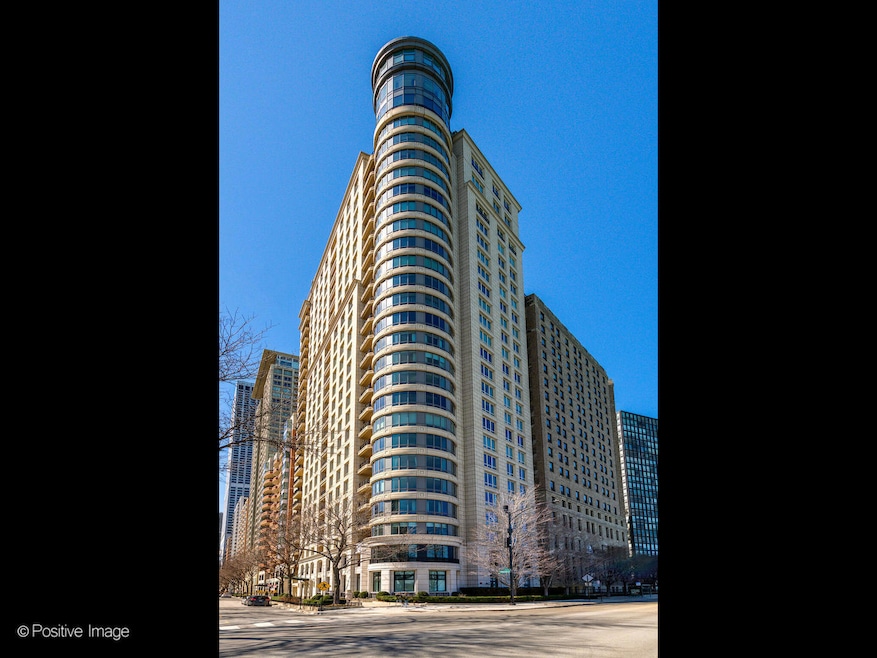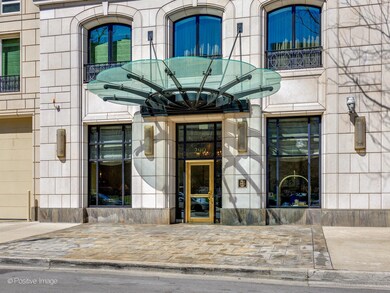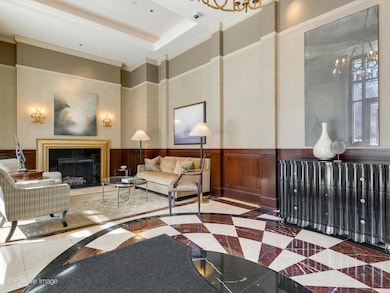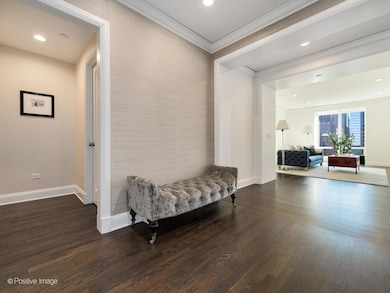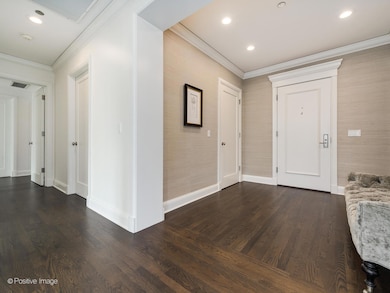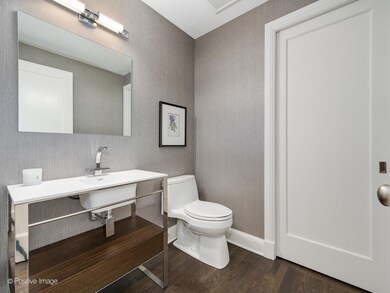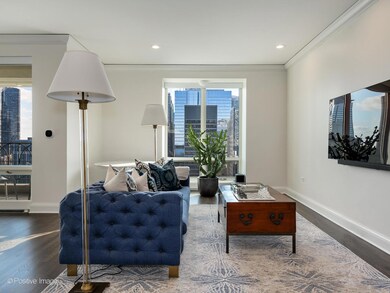
Estimated payment $12,565/month
Highlights
- Doorman
- Fitness Center
- Wood Flooring
- Water Views
- Landscaped Professionally
- 2-minute walk to Lake Shore Park
About This Home
This stunning two-bedroom, two-and-a-half-bath condo in one of Chicago's premier buildings offers breathtaking lakefront and skyline views. South-facing and filled with natural light, this unit has been entirely repainted with custom paint, it features spacious living areas, a large terrace with a gas line for grilling, and a custom De Giulio Design kitchen with high-end appliances, bespoke cabinetry, floating shelves, and Carrara Quartz countertops. The open living and dining space includes a striking custom cabinet. The primary suite boasts custom built-ins, a new custom walk in closet that is second to none, and a spa-like bathroom. Additional highlights include high ceilings, freshly refinished hardwood floors throughout the entire unit, ample storage, a separate large storage locker, and a wine cellar. Parking is available for $50,000 with valet and self-park options. Located near the lake, parks, museums, and all that Chicago has to offer.
Property Details
Home Type
- Condominium
Est. Annual Taxes
- $29,192
Year Built
- Built in 2004 | Remodeled in 2016
Lot Details
- Landscaped Professionally
- Additional Parcels
HOA Fees
- $2,472 Monthly HOA Fees
Parking
- 1 Car Attached Garage
- Heated Garage
- Garage Door Opener
- Driveway
- Deeded Parking Sold Separately
Interior Spaces
- 2,158 Sq Ft Home
- Bookcases
- Dry Bar
- Family Room
- Living Room
- Formal Dining Room
- Wood Flooring
Bedrooms and Bathrooms
- 2 Bedrooms
- 2 Potential Bedrooms
- Main Floor Bedroom
- Walk-In Closet
Laundry
- Laundry Room
- Laundry on main level
- Washer and Dryer Hookup
Outdoor Features
- Patio
Schools
- Ogden Elementary School
- Wells Community Academy Senior H High School
Utilities
- Central Air
- Baseboard Heating
- Lake Michigan Water
Listing and Financial Details
- Homeowner Tax Exemptions
Community Details
Overview
- Association fees include air conditioning, water, gas, parking, insurance, doorman, tv/cable, exercise facilities, exterior maintenance, lawn care, scavenger, snow removal
- 70 Units
- Rheon Valdiserri Association, Phone Number (312) 642-0750
- Property managed by First Service Residential
- 27-Story Property
Amenities
- Doorman
- Elevator
- Service Elevator
- Lobby
- Package Room
Recreation
- Bike Trail
Pet Policy
- Dogs and Cats Allowed
Security
- Resident Manager or Management On Site
Map
About This Building
Home Values in the Area
Average Home Value in this Area
Tax History
| Year | Tax Paid | Tax Assessment Tax Assessment Total Assessment is a certain percentage of the fair market value that is determined by local assessors to be the total taxable value of land and additions on the property. | Land | Improvement |
|---|---|---|---|---|
| 2024 | $26,791 | $113,712 | $10,630 | $103,082 |
| 2023 | $26,791 | $133,677 | $8,559 | $125,118 |
| 2022 | $26,791 | $133,677 | $8,559 | $125,118 |
| 2021 | $26,211 | $133,675 | $8,558 | $125,117 |
| 2020 | $10,913 | $52,091 | $5,991 | $46,100 |
| 2019 | $9,777 | $52,091 | $5,991 | $46,100 |
| 2018 | $9,611 | $52,091 | $5,991 | $46,100 |
| 2017 | $10,229 | $50,893 | $4,793 | $46,100 |
| 2016 | $10,193 | $50,893 | $4,793 | $46,100 |
| 2015 | $8,502 | $50,893 | $4,793 | $46,100 |
| 2014 | $8,451 | $49,951 | $3,851 | $46,100 |
| 2013 | $8,265 | $49,951 | $3,851 | $46,100 |
Property History
| Date | Event | Price | Change | Sq Ft Price |
|---|---|---|---|---|
| 01/21/2025 01/21/25 | For Sale | $1,375,000 | +5.8% | $637 / Sq Ft |
| 05/22/2024 05/22/24 | Sold | $1,300,000 | -13.3% | $602 / Sq Ft |
| 04/03/2024 04/03/24 | Pending | -- | -- | -- |
| 02/12/2024 02/12/24 | For Sale | $1,500,000 | +4.2% | $695 / Sq Ft |
| 02/24/2016 02/24/16 | Sold | $1,440,000 | -9.7% | $667 / Sq Ft |
| 11/23/2015 11/23/15 | Pending | -- | -- | -- |
| 10/15/2015 10/15/15 | Price Changed | $1,595,000 | -2.7% | $739 / Sq Ft |
| 08/24/2015 08/24/15 | Price Changed | $1,640,000 | -3.2% | $760 / Sq Ft |
| 08/06/2015 08/06/15 | Price Changed | $1,695,000 | -1.7% | $785 / Sq Ft |
| 07/15/2015 07/15/15 | Price Changed | $1,725,000 | -2.5% | $799 / Sq Ft |
| 06/24/2015 06/24/15 | Price Changed | $1,769,000 | -4.4% | $820 / Sq Ft |
| 05/29/2015 05/29/15 | Price Changed | $1,850,000 | -5.1% | $857 / Sq Ft |
| 05/14/2015 05/14/15 | For Sale | $1,950,000 | -- | $904 / Sq Ft |
Deed History
| Date | Type | Sale Price | Title Company |
|---|---|---|---|
| Warranty Deed | $1,300,000 | Proper Title | |
| Deed | $1,440,000 | Attorney | |
| Interfamily Deed Transfer | -- | Attorney |
Mortgage History
| Date | Status | Loan Amount | Loan Type |
|---|---|---|---|
| Open | $1,170,000 | New Conventional |
Similar Homes in Chicago, IL
Source: Midwest Real Estate Data (MRED)
MLS Number: 12274834
APN: 17-03-228-033-4041
- 250 E Pearson St Unit 2006
- 250 E Pearson St Unit 1601
- 250 E Pearson St Unit 2606
- 840 N Lake Shore Dr Unit 2001
- 840 N Lake Shore Dr Unit 1002
- 840 N Lake Shore Dr Unit 302
- 840 N Lake Shore Dr Unit 1001
- 840 N Lake Shore Dr Unit 1502
- 840 N Lake Shore Dr Unit 203
- 250 E Pearson St Unit 2501
- 840 N Lake Shore Dr Unit 2102
- 850 N Lake Shore Dr Unit 910
- 850 N Lake Shore Dr Unit 1503
- 850 N Lake Shore Dr Unit 1706
- 850 N Lake Shore Dr Unit 1002
- 850 N Lake Shore Dr Unit 705
- 850 N Lake Shore Dr Unit 808
- 850 N Lake Shore Dr Unit 707
- 850 N Lake Shore Dr Unit 702
- 850 N Lake Shore Dr Unit 506
